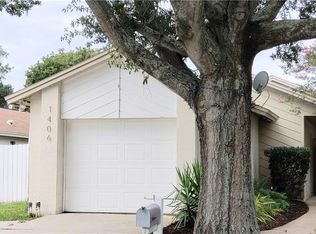Sold for $376,000 on 08/10/23
$376,000
781 Dunlap Cir, Winter Springs, FL 32708
2beds
1,457sqft
Single Family Residence
Built in 1982
5,415 Square Feet Lot
$373,200 Zestimate®
$258/sqft
$2,010 Estimated rent
Home value
$373,200
$355,000 - $392,000
$2,010/mo
Zestimate® history
Loading...
Owner options
Explore your selling options
What's special
** NOT AN INVESTOR FLIP ** .. JUST LONGTIME OWNERS WITH INTEGRITY.. This is a fabulous home! . BEAUTIFULLY UPDATED - MOVE.IN READY! .......... Low HOA - includes mowing! 2023 - COMPLETE REPIPE - NEW ELECTRIC BOXES (INTERIOR/EXTERIOR) - NEW INTERIOR & EXTERIOR PAINT - NEW KITCHEN - CABINETS - GRANITE - STAINLESS APPLIANCES - UPDATED BATHROOMS - NEW FIXTURES & FANS 2021 - NEW HOTWATER HEATER 2017 - ROOF and HVAC .............................. ** Corner Lot - 2 Car Garage - 2 Bedrooms - 2 Baths - 1457SF **
Zillow last checked: 8 hours ago
Listing updated: August 10, 2023 at 12:09pm
Listing Provided by:
Patty Gable 407-257-7287,
LIVING WELL REALTY 407-702-1040
Bought with:
Daniel Rencher, 3225235
RENCHER REALTY GROUP
Source: Stellar MLS,MLS#: O6127917 Originating MLS: Orlando Regional
Originating MLS: Orlando Regional

Facts & features
Interior
Bedrooms & bathrooms
- Bedrooms: 2
- Bathrooms: 2
- Full bathrooms: 2
Primary bedroom
- Features: Walk-In Closet(s)
- Level: First
- Dimensions: 17x12
Bedroom 2
- Features: Built-in Closet
- Level: First
- Dimensions: 13x11
Great room
- Level: First
- Dimensions: 26x16
Kitchen
- Features: Breakfast Bar, Pantry, Exhaust Fan, Granite Counters
- Level: First
- Dimensions: 14x16
Heating
- Central, Electric
Cooling
- Central Air
Appliances
- Included: Dishwasher, Disposal, Dryer, Electric Water Heater, Range Hood, Refrigerator, Washer
- Laundry: Inside, In Kitchen
Features
- Cathedral Ceiling(s), Ceiling Fan(s), Eating Space In Kitchen, High Ceilings, Living Room/Dining Room Combo, Primary Bedroom Main Floor, Split Bedroom, Stone Counters, Vaulted Ceiling(s)
- Flooring: Ceramic Tile
- Doors: Sliding Doors
- Has fireplace: Yes
- Fireplace features: Electric, Family Room
Interior area
- Total structure area: 1,986
- Total interior livable area: 1,457 sqft
Property
Parking
- Total spaces: 2
- Parking features: Garage - Attached
- Attached garage spaces: 2
Features
- Levels: One
- Stories: 1
- Patio & porch: Patio
- Exterior features: Courtyard
- Fencing: Fenced
Lot
- Size: 5,415 sqft
- Features: Corner Lot, City Lot
- Residential vegetation: Trees/Landscaped
Details
- Parcel number: 07213150700000580
- Zoning: PUD
- Special conditions: None
Construction
Type & style
- Home type: SingleFamily
- Property subtype: Single Family Residence
Materials
- Block, Stucco
- Foundation: Slab
- Roof: Shingle
Condition
- New construction: No
- Year built: 1982
Utilities & green energy
- Sewer: Public Sewer
- Water: None
- Utilities for property: BB/HS Internet Available, Electricity Connected, Sewer Connected
Community & neighborhood
Location
- Region: Winter Springs
- Subdivision: WEDGEWOOD TENNIS VILLAS
HOA & financial
HOA
- Has HOA: Yes
- HOA fee: $80 monthly
- Services included: Maintenance Grounds
- Association name: HMI Inc
- Association phone: 407-365-7765
Other fees
- Pet fee: $0 monthly
Other financial information
- Total actual rent: 0
Other
Other facts
- Listing terms: Cash,Conventional,FHA,VA Loan
- Ownership: Fee Simple
- Road surface type: Asphalt
Price history
| Date | Event | Price |
|---|---|---|
| 8/10/2023 | Sold | $376,000+0.3%$258/sqft |
Source: | ||
| 7/25/2023 | Pending sale | $375,000$257/sqft |
Source: | ||
| 7/20/2023 | Listed for sale | $375,000+1109.7%$257/sqft |
Source: | ||
| 1/24/1994 | Sold | $31,000$21/sqft |
Source: Public Record | ||
Public tax history
| Year | Property taxes | Tax assessment |
|---|---|---|
| 2024 | $4,737 +18.3% | $301,386 +21.4% |
| 2023 | $4,005 +12.1% | $248,170 +10% |
| 2022 | $3,572 +2.8% | $225,609 +10% |
Find assessor info on the county website
Neighborhood: 32708
Nearby schools
GreatSchools rating
- 9/10Keeth Elementary SchoolGrades: PK-5Distance: 0.8 mi
- 6/10Indian Trails Middle SchoolGrades: 6-8Distance: 0.9 mi
- 6/10Winter Springs High SchoolGrades: 7,9-12Distance: 1.8 mi
Schools provided by the listing agent
- Elementary: Keeth Elementary
- Middle: Indian Trails Middle
- High: Winter Springs High
Source: Stellar MLS. This data may not be complete. We recommend contacting the local school district to confirm school assignments for this home.
Get a cash offer in 3 minutes
Find out how much your home could sell for in as little as 3 minutes with a no-obligation cash offer.
Estimated market value
$373,200
Get a cash offer in 3 minutes
Find out how much your home could sell for in as little as 3 minutes with a no-obligation cash offer.
Estimated market value
$373,200
