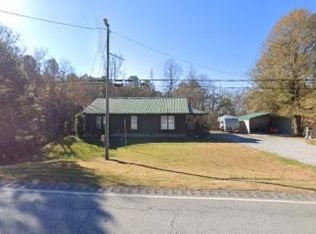Closed
$370,000
781 Hale Rd, Heflin, AL 36264
3beds
2,351sqft
Single Family Residence
Built in 2003
4.34 Acres Lot
$390,200 Zestimate®
$157/sqft
$2,102 Estimated rent
Home value
$390,200
$371,000 - $414,000
$2,102/mo
Zestimate® history
Loading...
Owner options
Explore your selling options
What's special
This lovely 3-bedroom, 2.5-bathroom home is located on 4.34 acres of land in a tranquil setting, but conveniently located near Interstate 20. The home is ideal for a growing family or anyone seeking a peaceful place to call home. The home sits on a full, unfinished basement. The yard is spacious and has plenty of room for outdoor activities, such as a garden or a play area for children. You'll find an additional covered area for parking as well as a storage building out back! New HVAC in 2019 and new roof in 2021.
Zillow last checked: 8 hours ago
Listing updated: February 11, 2026 at 01:19am
Listed by:
Jennifer Able 6786219858,
Real South Realty
Bought with:
Joanna Dowda, 386686
Century 21 Novus Realty
Source: GAMLS,MLS#: 10235468
Facts & features
Interior
Bedrooms & bathrooms
- Bedrooms: 3
- Bathrooms: 3
- Full bathrooms: 2
- 1/2 bathrooms: 1
- Main level bathrooms: 2
- Main level bedrooms: 3
Dining room
- Features: Separate Room
Kitchen
- Features: Breakfast Bar
Heating
- Propane
Cooling
- Central Air
Appliances
- Included: Cooktop, Dishwasher, Electric Water Heater, Oven/Range (Combo)
- Laundry: Mud Room
Features
- Master On Main Level, Split Bedroom Plan
- Flooring: Carpet, Hardwood, Tile
- Basement: Concrete,Exterior Entry,Full,Interior Entry,Unfinished
- Attic: Pull Down Stairs
- Number of fireplaces: 1
- Fireplace features: Gas Log, Living Room, Masonry
Interior area
- Total structure area: 2,351
- Total interior livable area: 2,351 sqft
- Finished area above ground: 2,351
- Finished area below ground: 0
Property
Parking
- Parking features: Basement, Garage, Kitchen Level, Parking Shed
- Has attached garage: Yes
Features
- Levels: One
- Stories: 1
- Patio & porch: Patio
Lot
- Size: 4.34 Acres
- Features: Private
Details
- Additional structures: Outbuilding
- Parcel number: 1403070000012.003, 1403070000012.007
Construction
Type & style
- Home type: SingleFamily
- Architectural style: Brick 4 Side,Traditional
- Property subtype: Single Family Residence
Materials
- Brick
- Roof: Composition
Condition
- Resale
- New construction: No
- Year built: 2003
Utilities & green energy
- Sewer: Septic Tank
- Water: Public
- Utilities for property: Electricity Available, Phone Available, Propane, Water Available
Community & neighborhood
Community
- Community features: None
Location
- Region: Heflin
- Subdivision: none
Other
Other facts
- Listing agreement: Exclusive Right To Sell
- Listing terms: Cash,Conventional,FHA,USDA Loan,VA Loan
Price history
| Date | Event | Price |
|---|---|---|
| 3/8/2024 | Sold | $370,000-4.4%$157/sqft |
Source: | ||
| 2/12/2024 | Pending sale | $387,000$165/sqft |
Source: | ||
| 1/11/2024 | Price change | $387,000-2.5%$165/sqft |
Source: | ||
| 12/23/2023 | Listed for sale | $397,000$169/sqft |
Source: | ||
Public tax history
| Year | Property taxes | Tax assessment |
|---|---|---|
| 2025 | $1,603 -39.4% | $33,800 -37.4% |
| 2024 | $2,644 +158.1% | $53,960 |
| 2023 | $1,024 +1.5% | -- |
Find assessor info on the county website
Neighborhood: 36264
Nearby schools
GreatSchools rating
- 10/10Cleburne Co Elementary SchoolGrades: PK-4Distance: 2.9 mi
- 4/10Cleburne Co High SchoolGrades: 8-12Distance: 2.9 mi
- 9/10Cleburne Co Middle SchoolGrades: 5-7Distance: 2.9 mi
Schools provided by the listing agent
- Elementary: Cleburne County
- Middle: Cleburne County
- High: Cleburne County
Source: GAMLS. This data may not be complete. We recommend contacting the local school district to confirm school assignments for this home.
Get pre-qualified for a loan
At Zillow Home Loans, we can pre-qualify you in as little as 5 minutes with no impact to your credit score.An equal housing lender. NMLS #10287.
