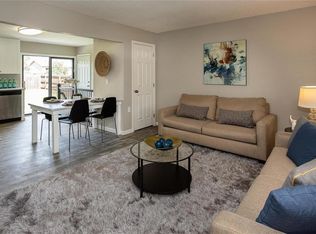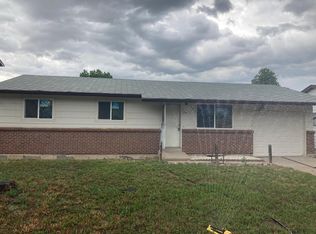Beautifully Maintained 2-Story with Mountain View. Pride of Ownership shows here! Located on a quiet street near light rail and bus route! Close to Schools & Park! Oversized 1.5 car...almost 2 cars deep! Gorgeous/Large/Fenced Yard! Stay cool with Central Air (A/C) and ceiling fans! This homes main level features: New laminate floors, large family room at entry, separate sitting/T.V. room, 3/4 bath and laundry on main level (Washer & Dryer included). Spacious kitchen (all appliances included) with eating space and slider access to the covered back patio. Upstairs you will find 3 bedrooms and one full bath with new tile. The master has a walk-in closet and large private deck/balcony with built-in bench seats and a Mountain View! You will love the. You will love your beautiful new yard! Easy access to DIA and Anschutz Medical Campus/University Hospital/Fitzsimons Medical Center/VA Hospital/Childrens Hospital.Easy I-225 & I-70 access! Newer Roof! Please remove shoes.SHOWING:6/27&6/28 Listing Agent: Hunter Deegan Company: RE/MAX Professionals Phone: 303-667-5918 Email: hunterdeegan@comcast.net
This property is off market, which means it's not currently listed for sale or rent on Zillow. This may be different from what's available on other websites or public sources.

