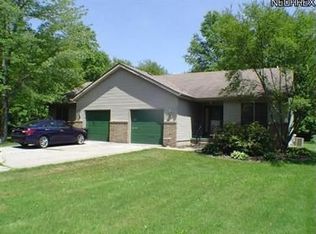Sold for $175,000
$175,000
781 Ridge Rd, Vienna, OH 44473
3beds
1,190sqft
Single Family Residence
Built in 1930
0.32 Acres Lot
$178,900 Zestimate®
$147/sqft
$1,427 Estimated rent
Home value
$178,900
Estimated sales range
Not available
$1,427/mo
Zestimate® history
Loading...
Owner options
Explore your selling options
What's special
Own a slice of the country, yet so close to everything! First time offered in over 60 years. This darling 3 bedroom offers the perfect blend of country charm and convenient living. Step inside to find a fully updated kitchen plus a spacious eat-in area. The large living room provides a warm, welcoming space to relax. Downstairs, the basement features a second full bath, a generous rec room with a wet bar, ideal for extra living or entertaining space. Also a separate laundry area. Outside you will notice the nicely landscaped yard, garden area, full concrete drive and a 3 car garage. Additional highlights include: newer vinyl tilt-in windows, newer roof, stove & fridge, also included. Seller will escrow for septic. Set on a peaceful lot, this lovingly maintained home is a must see. Don't miss this rare opportunity to own a special home. Schedule your showing today.
Zillow last checked: 8 hours ago
Listing updated: September 04, 2025 at 11:06am
Listing Provided by:
Patty D Helmick 330-757-1300 marisasoldmine@gmail.com,
Russell Real Estate Services
Bought with:
Jill M Anderson, 2003002135
William Zamarelli, Inc.
Source: MLS Now,MLS#: 5140282 Originating MLS: Youngstown Columbiana Association of REALTORS
Originating MLS: Youngstown Columbiana Association of REALTORS
Facts & features
Interior
Bedrooms & bathrooms
- Bedrooms: 3
- Bathrooms: 2
- Full bathrooms: 2
- Main level bathrooms: 1
- Main level bedrooms: 3
Primary bedroom
- Description: Flooring: Carpet
- Level: First
- Dimensions: 17 x 12
Bedroom
- Description: Flooring: Carpet
- Level: First
- Dimensions: 14 x 12
Bedroom
- Description: Flooring: Carpet
- Level: First
- Dimensions: 11 x 11
Eat in kitchen
- Description: Flooring: Carpet,Linoleum
- Level: First
- Dimensions: 18 x 11
Living room
- Description: Flooring: Carpet
- Level: First
- Dimensions: 22 x 12
Recreation
- Description: Flooring: Carpet,Concrete
- Level: Basement
- Dimensions: 31 x 11
Heating
- Forced Air, Gas
Cooling
- Central Air
Appliances
- Included: Range, Refrigerator
- Laundry: In Basement
Features
- Wet Bar, Ceiling Fan(s), Eat-in Kitchen
- Basement: Partially Finished
- Has fireplace: No
Interior area
- Total structure area: 1,190
- Total interior livable area: 1,190 sqft
- Finished area above ground: 1,190
Property
Parking
- Total spaces: 3
- Parking features: Concrete, Detached, Electricity, Garage, Garage Door Opener
- Garage spaces: 3
Features
- Levels: One
- Stories: 1
- Patio & porch: Deck
- Exterior features: Garden
Lot
- Size: 0.32 Acres
- Features: Landscaped
Details
- Parcel number: 16127730
- Special conditions: Standard
Construction
Type & style
- Home type: SingleFamily
- Architectural style: Ranch
- Property subtype: Single Family Residence
Materials
- Vinyl Siding
- Foundation: Block
- Roof: Shingle
Condition
- Year built: 1930
Utilities & green energy
- Sewer: Septic Tank
- Water: Well
Community & neighborhood
Location
- Region: Vienna
Other
Other facts
- Listing terms: Cash,Conventional,FHA,VA Loan
Price history
| Date | Event | Price |
|---|---|---|
| 9/3/2025 | Sold | $175,000-1.4%$147/sqft |
Source: | ||
| 7/22/2025 | Pending sale | $177,500$149/sqft |
Source: | ||
| 7/16/2025 | Listed for sale | $177,500$149/sqft |
Source: | ||
Public tax history
| Year | Property taxes | Tax assessment |
|---|---|---|
| 2024 | $1,169 -2.1% | $39,130 |
| 2023 | $1,194 +17.5% | $39,130 +36.3% |
| 2022 | $1,016 +6% | $28,710 |
Find assessor info on the county website
Neighborhood: 44473
Nearby schools
GreatSchools rating
- 7/10Baker Elementary SchoolGrades: 3-5Distance: 1.5 mi
- 5/10Mathews Junior High SchoolGrades: 6-8Distance: 1.6 mi
- 6/10Mathews High SchoolGrades: 9-12Distance: 1.6 mi
Schools provided by the listing agent
- District: Mathews LSD - 7806
Source: MLS Now. This data may not be complete. We recommend contacting the local school district to confirm school assignments for this home.
Get pre-qualified for a loan
At Zillow Home Loans, we can pre-qualify you in as little as 5 minutes with no impact to your credit score.An equal housing lender. NMLS #10287.
