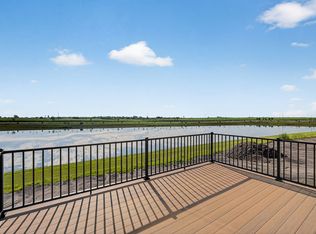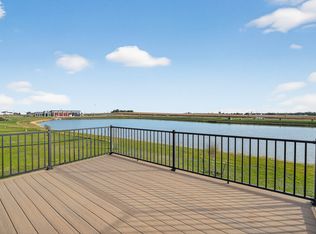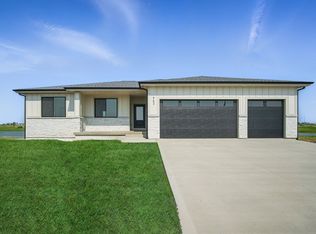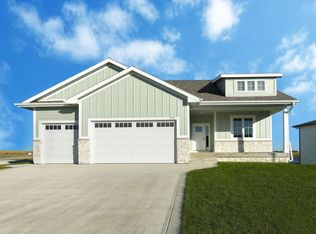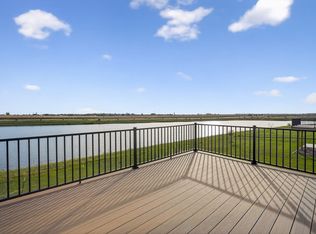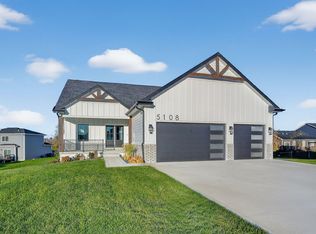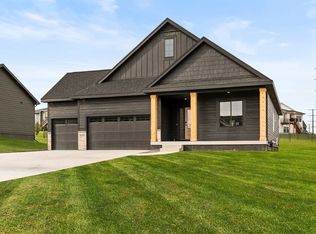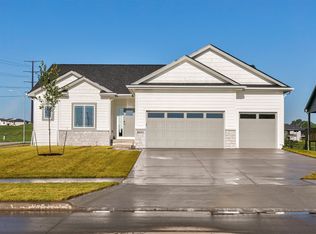$3,000 window treatment allowance offered in December and January! Welcome to Grimes' newest Development, Hope Meadows. This Hickory Ranch Plan by John Larson Homes has a functional, spacious layout with large windows overlooking the pond. Quartz countertops, LVP floors, 2x6 construction and a three car garage elevate this home. Here you'll find 4 Bedrooms, 3 bathrooms, two family rooms with an open concept and 9 ft CEILINGS THROUGHOUT! The lower level is a walkout, has a wet bar and large family room. Close proximity DCG High School, Oakview Middle School and to downtown Grimes and the Western suburbs of Urbandale.
New construction
$549,000
781 SW Cattail Rd, Grimes, IA 50111
4beds
1,492sqft
Est.:
Single Family Residence
Built in 2025
9,807 Square Feet Lot
$-- Zestimate®
$368/sqft
$15/mo HOA
What's special
Wet barFunctional spacious layoutLarge family roomLvp floorsQuartz countertopsThree car garage
- 32 days |
- 333 |
- 14 |
Zillow last checked: 8 hours ago
Listing updated: January 25, 2026 at 10:00pm
Listed by:
Julie Larson (515)360-1297,
LPT Realty, LLC
Source: DMMLS,MLS#: 715974 Originating MLS: Des Moines Area Association of REALTORS
Originating MLS: Des Moines Area Association of REALTORS
Tour with a local agent
Facts & features
Interior
Bedrooms & bathrooms
- Bedrooms: 4
- Bathrooms: 3
- Full bathrooms: 2
- 3/4 bathrooms: 1
- Main level bedrooms: 2
Heating
- Forced Air, Gas, Natural Gas
Cooling
- Central Air
Appliances
- Included: Dishwasher, Microwave, Stove
- Laundry: Main Level
Features
- Wet Bar, Dining Area
- Flooring: Carpet, Tile
- Basement: Finished,Walk-Out Access
- Number of fireplaces: 2
- Fireplace features: Electric, Gas, Vented
Interior area
- Total structure area: 1,492
- Total interior livable area: 1,492 sqft
- Finished area below ground: 1,020
Property
Parking
- Total spaces: 3
- Parking features: Attached, Garage, Three Car Garage
- Attached garage spaces: 3
Features
- Stories: 1
- Patio & porch: Open, Patio
- Exterior features: Patio
Lot
- Size: 9,807 Square Feet
Details
- Parcel number: 1201279006
- Zoning: R1
Construction
Type & style
- Home type: SingleFamily
- Architectural style: Ranch
- Property subtype: Single Family Residence
Materials
- Cement Siding, Stone
- Foundation: Poured
- Roof: Asphalt,Shingle
Condition
- New Construction
- New construction: Yes
- Year built: 2025
Details
- Builder name: J Larson Homes, LLC
Utilities & green energy
- Sewer: Public Sewer
- Water: Public
Community & HOA
Community
- Features: See Remarks
- Security: Smoke Detector(s)
HOA
- Has HOA: Yes
- HOA fee: $175 annually
- HOA name: Hope Meadows HOA
- Second HOA name: Hope Development Realty
- Second HOA phone: 515-381-3925
Location
- Region: Grimes
Financial & listing details
- Price per square foot: $368/sqft
- Date on market: 4/18/2025
- Cumulative days on market: 289 days
- Listing terms: Cash,Conventional,FHA,VA Loan
- Road surface type: Concrete
Estimated market value
Not available
Estimated sales range
Not available
Not available
Price history
Price history
| Date | Event | Price |
|---|---|---|
| 4/18/2025 | Listed for sale | $549,000$368/sqft |
Source: | ||
Public tax history
Public tax history
Tax history is unavailable.BuyAbility℠ payment
Est. payment
$3,521/mo
Principal & interest
$2687
Property taxes
$627
Other costs
$207
Climate risks
Neighborhood: 50111
Nearby schools
GreatSchools rating
- 9/10Dallas Center ElementaryGrades: K-4Distance: 7.5 mi
- 6/10DC-G MeadowsGrades: 7-8Distance: 0.3 mi
- 6/10Dallas Center-Grimes High SchoolGrades: 9-12Distance: 0.6 mi
Schools provided by the listing agent
- District: Dallas Center-Grimes
Source: DMMLS. This data may not be complete. We recommend contacting the local school district to confirm school assignments for this home.
- Loading
- Loading
