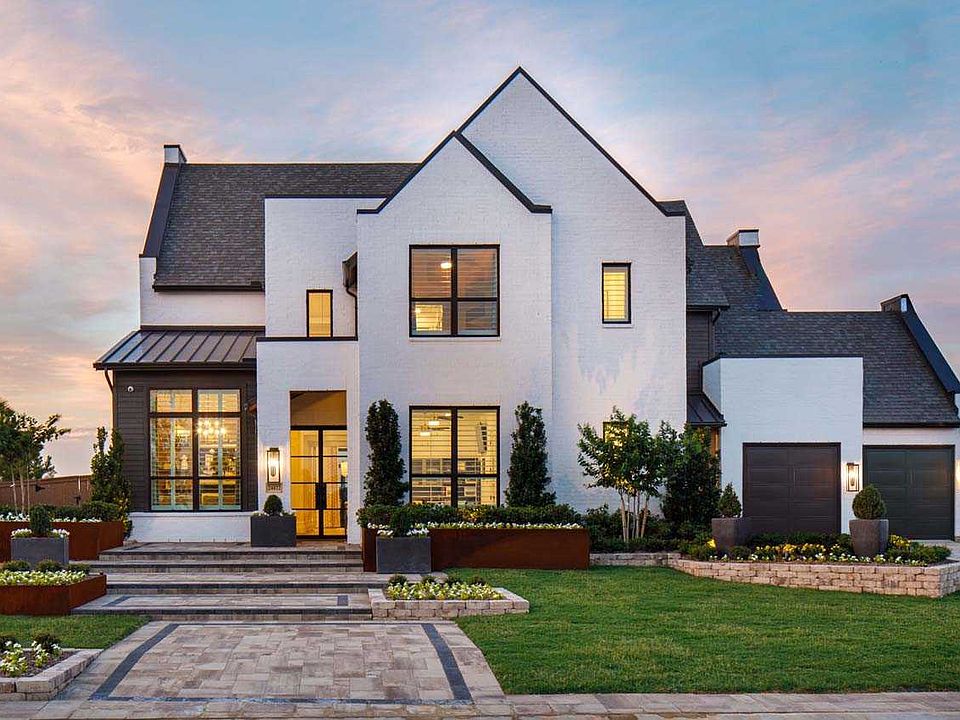MLS# 15086319 - Built by Highland Homes - October completion! ~ Varese -MC - Same floor plan as the model home. This showstopper has a grand entryway and stunning cathedral ceilings. Spacious family/dining/breakfast area with three sliders that lead to a waterfront view and floods natural lighting throughout this entire home. Fabulous entertainment room on first floor, great space for hanging out with family and friends.
New construction
Special offer
$1,250,000
7810 Ashy Sunflower Ln, Katy, TX 77493
6beds
4,767sqft
Single Family Residence
Built in 2025
0.27 Acres Lot
$1,217,400 Zestimate®
$262/sqft
$112/mo HOA
- 75 days
- on Zillow |
- 136 |
- 6 |
Zillow last checked: 7 hours ago
Listing updated: August 21, 2025 at 07:34am
Listed by:
Dina Verteramo TREC #0523468 888-524-3182,
Dina Verteramo
Source: HAR,MLS#: 15086319
Travel times
Schedule tour
Select your preferred tour type — either in-person or real-time video tour — then discuss available options with the builder representative you're connected with.
Facts & features
Interior
Bedrooms & bathrooms
- Bedrooms: 6
- Bathrooms: 9
- Full bathrooms: 6
- 1/2 bathrooms: 3
Rooms
- Room types: Family Room, Media Room, Utility Room
Primary bathroom
- Features: Primary Bath: Double Sinks, Primary Bath: Separate Shower, Primary Bath: Soaking Tub, Vanity Area
Kitchen
- Features: Island w/ Cooktop, Kitchen open to Family Room, Under Cabinet Lighting, Walk-in Pantry
Heating
- Natural Gas
Cooling
- Ceiling Fan(s), Electric
Appliances
- Included: Disposal, Double Oven, Microwave, Gas Cooktop, Dishwasher, Instant Hot Water
- Laundry: Electric Dryer Hookup, Gas Dryer Hookup, Washer Hookup
Features
- High Ceilings, 1 Bedroom Down - Not Primary BR, 2 Bedrooms Down, En-Suite Bath, Walk-In Closet(s)
- Flooring: Carpet, Tile, Vinyl
- Number of fireplaces: 1
- Fireplace features: Gas Log
Interior area
- Total structure area: 4,767
- Total interior livable area: 4,767 sqft
Property
Parking
- Total spaces: 3
- Parking features: Attached, Oversized, Tandem
- Attached garage spaces: 3
Features
- Stories: 2
- Has view: Yes
- View description: Water
- Has water view: Yes
- Water view: Water
- Waterfront features: Pond
Lot
- Size: 0.27 Acres
- Features: 0 Up To 1/4 Acre
Construction
Type & style
- Home type: SingleFamily
- Architectural style: Traditional
- Property subtype: Single Family Residence
Materials
- Brick, Wood Siding
- Foundation: Slab
- Roof: Composition
Condition
- New construction: Yes
- Year built: 2025
Details
- Builder name: Highland Homes
Utilities & green energy
- Sewer: Public Sewer
- Water: Public
Green energy
- Green verification: HERS Index Score
- Energy efficient items: Thermostat, Lighting, HVAC, HVAC>13 SEER
Community & HOA
Community
- Subdivision: Elyson: 80ft. lots
HOA
- Has HOA: Yes
- HOA fee: $1,344 annually
Location
- Region: Katy
Financial & listing details
- Price per square foot: $262/sqft
- Date on market: 6/16/2025
- Listing terms: Cash,Conventional,Texas Veterans Land Board,VA Loan
About the community
PoolTrails
Elyson is not only one of the Nation's Top Selling Master planned communities it is also an exciting, family-friendly, beautiful way of life set among the wildflower on 3,600 acres of pristine Katy Prairie. Miles of trails connect distinctive, masterfully crafted homes to budding parks and scenic stretches of open space. You'll find a place where sporty meets social at our community centers, featuring several pools and fitness centers. Your family will also have the academic advantage of the highly rated Katy ISD.
3.99% 1st Year Rate Promo Click For Details
Source: Highland Homes

