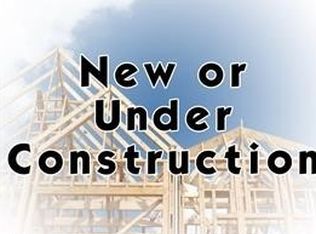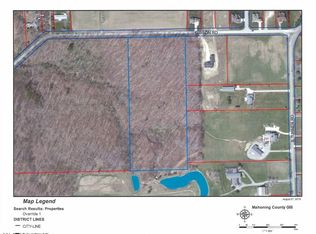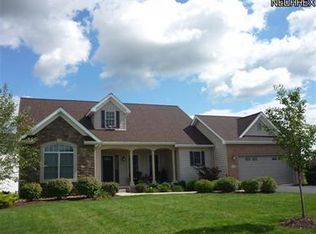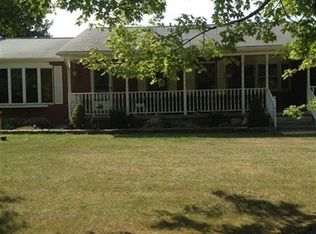Sold for $455,000 on 06/30/25
$455,000
7810 Gibson Rd, Canfield, OH 44406
3beds
1,995sqft
Single Family Residence
Built in 2011
0.34 Acres Lot
$472,000 Zestimate®
$228/sqft
$2,290 Estimated rent
Home value
$472,000
$411,000 - $538,000
$2,290/mo
Zestimate® history
Loading...
Owner options
Explore your selling options
What's special
IMMACULATE Ranch Home at the front of Summer Wind, nestled on a tree-lined lot. This former model home offers striking curb appeal, accented by crisp brickwork and stacked stone and dormers for architectural interest. Charming covered porch surrounded by pine trees provides a peaceful place to relax and enjoy the rural views ahead.
Inside, the foyer is an instant "wow"- soaring ceilings lit by the dormer window above. The formal dining room is open to the fabulous great room with fireplace. Cathedral ceilings connect the open-concept living/kitchen/dining areas, graced by an abundance of natural light from many windows (Pella). The tranquil earth-tone color palette is a welcomed departure from "grey, grey, grey", paired with rich dark woodwork.
The kitchen offers rich wood cabinetry with under-cabinet lighting, a ton of counter space, ceramic tile flooring, walk-in pantry, and a dinette area with bay window. Behind the great room, a cozy sunroom with access to a courtyard-style patio.
The awesome primary suite features cathedral ceilings, a walk-in closet, spa bath w/ double sink vanity, walk-in shower, and a garden tub. Two additional bedrooms and a second full bath are located in their own separate hallway. The laundry room is conveniently placed near the entryway of the attached two-car garage, with a mudroom/drop zone area and coat closet.
The unfinished 12-course basement is clean and dry—perfect for storage or endless potential for future finishing. This home is truly well built, with so much to offer: a thoughtful layout, unbeatable amenities, and a setting that stands apart.
Located within the sought-after Summer Wind community, enjoy access to the HOA facilities, featuring a stunning indoor pool, fitness center, and an event/party room available for reservation.
Schedule a private tour today! One-year home warranty included—ask your agent for details.
Zillow last checked: 8 hours ago
Listing updated: July 01, 2025 at 09:13am
Listing Provided by:
Christian Knutti cknutti@kw.com330-951-8631,
Keller Williams Chervenic Rlty
Bought with:
Kenny G Mayle, 2021000833
RE/MAX Edge Realty
Source: MLS Now,MLS#: 5125669 Originating MLS: Youngstown Columbiana Association of REALTORS
Originating MLS: Youngstown Columbiana Association of REALTORS
Facts & features
Interior
Bedrooms & bathrooms
- Bedrooms: 3
- Bathrooms: 2
- Full bathrooms: 2
- Main level bathrooms: 2
- Main level bedrooms: 3
Primary bedroom
- Description: Flooring: Carpet,Other
- Level: First
- Dimensions: 15.00 x 13.00
Bedroom
- Description: Flooring: Carpet
- Level: First
- Dimensions: 11.00 x 12.00
Bedroom
- Description: Flooring: Carpet
- Level: First
- Dimensions: 114.00 x 11.00
Bathroom
- Description: Flooring: Ceramic Tile
- Level: First
Bathroom
- Description: Flooring: Ceramic Tile
- Level: First
Dining room
- Description: Flooring: Carpet
- Level: First
- Dimensions: 12.00 x 13.00
Eat in kitchen
- Level: First
Entry foyer
- Description: Flooring: Ceramic Tile
- Level: First
- Dimensions: 0 x 0
Great room
- Description: Flooring: Carpet
- Features: Fireplace
- Level: First
- Dimensions: 14.00 x 20.00
Laundry
- Description: Flooring: Ceramic Tile
- Level: First
- Dimensions: 0 x 0
Sunroom
- Description: Flooring: Ceramic Tile
- Level: First
- Dimensions: 114.00 x 118.00
Heating
- Forced Air, Fireplace(s), Gas
Cooling
- Central Air, ENERGY STAR Qualified Equipment
Appliances
- Included: Dryer, Dishwasher, Microwave, Range, Refrigerator, Washer
- Laundry: Main Level
Features
- Basement: Full,Unfinished,Sump Pump
- Number of fireplaces: 1
- Fireplace features: Gas
Interior area
- Total structure area: 1,995
- Total interior livable area: 1,995 sqft
- Finished area above ground: 1,995
Property
Parking
- Total spaces: 2
- Parking features: Attached, Drain, Electricity, Garage, Garage Door Opener, Paved
- Attached garage spaces: 2
Accessibility
- Accessibility features: None
Features
- Levels: One
- Stories: 1
- Patio & porch: Covered, Front Porch, Wrap Around
- Exterior features: Courtyard
- Pool features: Community
- Fencing: None
- Has view: Yes
- View description: Neighborhood, Trees/Woods
Lot
- Size: 0.34 Acres
- Dimensions: 100 x 150
Details
- Parcel number: 260010011.030
Construction
Type & style
- Home type: SingleFamily
- Architectural style: Ranch
- Property subtype: Single Family Residence
Materials
- Brick, Vinyl Siding
- Foundation: Block
- Roof: Asphalt,Fiberglass
Condition
- Year built: 2011
Details
- Warranty included: Yes
Utilities & green energy
- Sewer: Public Sewer
- Water: Public
Green energy
- Energy efficient items: Construction
Community & neighborhood
Community
- Community features: Common Grounds/Area, Clubhouse, Fitness, Other, Pool
Location
- Region: Canfield
- Subdivision: Summer Wind
HOA & financial
HOA
- Has HOA: Yes
- HOA fee: $125 monthly
- Services included: Common Area Maintenance, Insurance, Other, Recreation Facilities, Reserve Fund, Trash
- Association name: Summer Wind Development
Other
Other facts
- Listing terms: Cash,Conventional,FHA,VA Loan
Price history
| Date | Event | Price |
|---|---|---|
| 7/1/2025 | Pending sale | $479,900+5.5%$241/sqft |
Source: | ||
| 6/30/2025 | Sold | $455,000-5.2%$228/sqft |
Source: | ||
| 6/10/2025 | Contingent | $479,900$241/sqft |
Source: | ||
| 6/2/2025 | Price change | $479,900-2%$241/sqft |
Source: | ||
| 5/23/2025 | Listed for sale | $489,900+103.3%$246/sqft |
Source: | ||
Public tax history
| Year | Property taxes | Tax assessment |
|---|---|---|
| 2024 | $4,710 +2.1% | $113,890 |
| 2023 | $4,614 +0.5% | $113,890 +25.8% |
| 2022 | $4,591 +3.2% | $90,520 |
Find assessor info on the county website
Neighborhood: 44406
Nearby schools
GreatSchools rating
- 8/10Canfield Village Middle SchoolGrades: 5-8Distance: 2.9 mi
- 7/10Canfield High SchoolGrades: 9-12Distance: 2.3 mi
- 8/10Hilltop Elementary SchoolGrades: K-4Distance: 3.3 mi
Schools provided by the listing agent
- District: Canfield LSD - 5004
Source: MLS Now. This data may not be complete. We recommend contacting the local school district to confirm school assignments for this home.

Get pre-qualified for a loan
At Zillow Home Loans, we can pre-qualify you in as little as 5 minutes with no impact to your credit score.An equal housing lender. NMLS #10287.
Sell for more on Zillow
Get a free Zillow Showcase℠ listing and you could sell for .
$472,000
2% more+ $9,440
With Zillow Showcase(estimated)
$481,440


