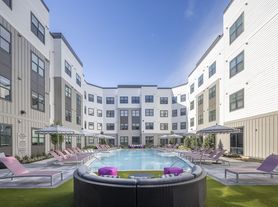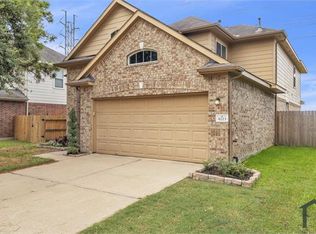Welcome to this beautifully maintained home located in the sought-after Cypress area, offering a perfect blend of comfort and style. This two-story residence features spacious living with an open-concept design, filled with natural light and modern finishes. The inviting kitchen boasts ample cabinetry, sleek countertops, and a seamless flow to the dining and family rooms, making it ideal for gatherings. The primary suite offers a serene retreat with a generous walk-in closet and a spa-inspired bath. Additional bedrooms provide versatility for family, guests, or office space. Outside, enjoy a private backyard perfect for relaxation or entertaining. Situated in a friendly community with parks, walking trails, and quick access to schools, shopping, dining, and major highways, this home is designed for convenience and lifestyle. Move-in ready, it's the perfect place to create lasting memories in Cypress.
Copyright notice - Data provided by HAR.com 2022 - All information provided should be independently verified.
House for rent
$2,050/mo
7810 Maverick Trace Ln, Cypress, TX 77433
4beds
2,281sqft
Price may not include required fees and charges.
Singlefamily
Available now
-- Pets
Electric, ceiling fan
Electric dryer hookup laundry
1 Attached garage space parking
Natural gas
What's special
Modern finishesPrivate backyardSpacious livingFilled with natural lightInviting kitchenSleek countertopsGenerous walk-in closet
- 1 day
- on Zillow |
- -- |
- -- |
Travel times
Renting now? Get $1,000 closer to owning
Unlock a $400 renter bonus, plus up to a $600 savings match when you open a Foyer+ account.
Offers by Foyer; terms for both apply. Details on landing page.
Facts & features
Interior
Bedrooms & bathrooms
- Bedrooms: 4
- Bathrooms: 2
- Full bathrooms: 2
Rooms
- Room types: Breakfast Nook, Family Room, Office
Heating
- Natural Gas
Cooling
- Electric, Ceiling Fan
Appliances
- Included: Dishwasher, Disposal, Microwave, Oven, Range
- Laundry: Electric Dryer Hookup, Hookups, Washer Hookup
Features
- All Bedrooms Up, Ceiling Fan(s), Crown Molding, Formal Entry/Foyer, Primary Bed - 2nd Floor, Walk In Closet, Walk-In Closet(s)
- Flooring: Laminate, Tile
Interior area
- Total interior livable area: 2,281 sqft
Property
Parking
- Total spaces: 1
- Parking features: Attached, Covered
- Has attached garage: Yes
- Details: Contact manager
Features
- Stories: 2
- Exterior features: 1 Living Area, All Bedrooms Up, Architecture Style: Contemporary/Modern, Attached, Crown Molding, Electric Dryer Hookup, Flooring: Laminate, Formal Entry/Foyer, Heating: Gas, Living/Dining Combo, Lot Features: Subdivided, Patio/Deck, Primary Bed - 2nd Floor, Subdivided, Utility Room, Walk In Closet, Walk-In Closet(s), Washer Hookup
Details
- Parcel number: 1276140050019
Construction
Type & style
- Home type: SingleFamily
- Property subtype: SingleFamily
Condition
- Year built: 2006
Community & HOA
Location
- Region: Cypress
Financial & listing details
- Lease term: 12 Months,6 Months
Price history
| Date | Event | Price |
|---|---|---|
| 10/3/2025 | Listed for rent | $2,050$1/sqft |
Source: | ||
| 6/4/2024 | Listing removed | -- |
Source: BHHS broker feed | ||
| 6/6/2023 | Pending sale | $292,500$128/sqft |
Source: BHHS broker feed #19633804 | ||
| 6/6/2023 | Listing removed | -- |
Source: BHHS broker feed | ||
| 5/5/2023 | Pending sale | $292,500$128/sqft |
Source: | ||

