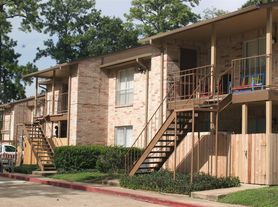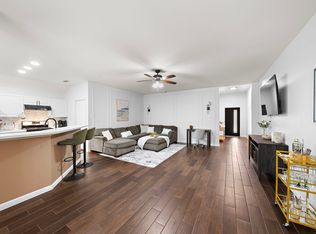Rare find, exquisite 1 story home with 4 bds and 3 full baths in the estate section of Champion WDS. This magnificent home has over 3000 sqft of living spaces and has 3 car tandem garage. Lovely arches to display your artworks and high ceiling upon entry, new laminate flooring at living, dining and study room. Modern kitchen has tons of cabinet space, and island, granite counter top, SS appliances and even a butlers pantry a plus to have specially useful if jobs are remote or need to watch the kids while cooking. The modern living room has coffered ceiling with fan, a gas fireplace and a nook for TV and stereo equipment. The spacious master has a sitting area, where one can read and relax to soft music. Master bath has his and her vanities and ample closet space that will surely please. Backyard has a covered patio and extra tall fence for added privacy.
Copyright notice - Data provided by HAR.com 2022 - All information provided should be independently verified.
House for rent
$3,350/mo
7810 Oak Moss Dr, Spring, TX 77379
4beds
3,062sqft
Price may not include required fees and charges.
Singlefamily
Available now
No pets
Electric, ceiling fan
Electric dryer hookup laundry
2 Attached garage spaces parking
Natural gas, fireplace
What's special
Gas fireplaceHigh ceilingExtra tall fenceNew laminate flooringGranite counter topSpacious masterCovered patio
- 9 days |
- -- |
- -- |
Travel times
Looking to buy when your lease ends?
Consider a first-time homebuyer savings account designed to grow your down payment with up to a 6% match & a competitive APY.
Facts & features
Interior
Bedrooms & bathrooms
- Bedrooms: 4
- Bathrooms: 3
- Full bathrooms: 3
Rooms
- Room types: Office
Heating
- Natural Gas, Fireplace
Cooling
- Electric, Ceiling Fan
Appliances
- Included: Dishwasher, Disposal, Microwave, Oven, Range
- Laundry: Electric Dryer Hookup, Gas Dryer Hookup, Hookups, Washer Hookup
Features
- All Bedrooms Down, Ceiling Fan(s), Formal Entry/Foyer, High Ceilings, Split Plan
- Flooring: Carpet, Laminate
- Has fireplace: Yes
Interior area
- Total interior livable area: 3,062 sqft
Property
Parking
- Total spaces: 2
- Parking features: Attached, Driveway, Covered
- Has attached garage: Yes
- Details: Contact manager
Features
- Stories: 1
- Exterior features: 1 Living Area, All Bedrooms Down, Architecture Style: Traditional, Attached, Back Yard, Driveway, Electric Dryer Hookup, Flooring: Laminate, Formal Dining, Formal Entry/Foyer, Garage Door Opener, Gas, Gas Dryer Hookup, Heating: Gas, High Ceilings, Living Area - 1st Floor, Lot Features: Back Yard, Subdivided, Patio/Deck, Pets - No, Split Plan, Sprinkler System, Subdivided, Utility Room, Washer Hookup
Details
- Parcel number: 1288080010004
Construction
Type & style
- Home type: SingleFamily
- Property subtype: SingleFamily
Condition
- Year built: 2011
Community & HOA
Location
- Region: Spring
Financial & listing details
- Lease term: Long Term,12 Months
Price history
| Date | Event | Price |
|---|---|---|
| 10/31/2025 | Listed for rent | $3,350-5.6%$1/sqft |
Source: | ||
| 9/18/2023 | Listing removed | -- |
Source: | ||
| 8/29/2023 | Price change | $3,550-2.7%$1/sqft |
Source: | ||
| 8/16/2023 | Price change | $3,650-2.7%$1/sqft |
Source: | ||
| 8/8/2023 | Listed for rent | $3,750$1/sqft |
Source: | ||

