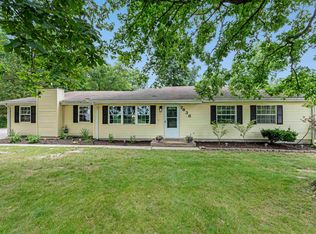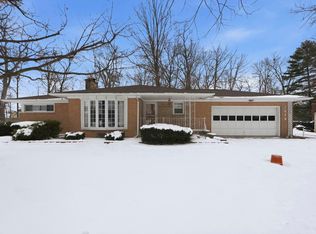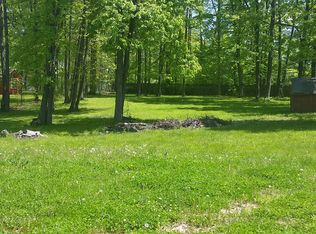Closed
$520,000
7810 Rothman Rd, Fort Wayne, IN 46835
3beds
3,560sqft
Single Family Residence
Built in 2019
1.03 Acres Lot
$529,800 Zestimate®
$--/sqft
$4,083 Estimated rent
Home value
$529,800
$477,000 - $588,000
$4,083/mo
Zestimate® history
Loading...
Owner options
Explore your selling options
What's special
This stunning Cape Cod-style home is nestled on a private corner lot, offering a serene country feel with well-maintained landscaping and a spacious yard. Boasting 3,100 sq ft of living space spread across three levels, the property also features a generously sized 1,000 sq ft garage with oversized doors and ample parking on a 3,000 sq ft concrete driveway. The outdoor living space is perfect for relaxation and entertaining, with a 400 ft vinyl 6' privacy fence, a 14x18 wood deck, a 15x15 concrete patio with a fire pit, and the shade of mature trees. Security is top-notch with a system including a Ring video doorbell. Inside, a grand foyer with large windows floods the home with natural light, leading to spaces enhanced by vinyl, bamboo, and custom herringbone tile floors. The kitchen is a chef’s dream, featuring custom cabinetry with glass uppers, under-cabinet lighting, a farm sink, upgraded appliances, and a walk-in pantry. The spa-like primary suite offers luxury with a tray ceiling, air tub, custom tile shower, vanity, and a large walk-in closet with custom storage solutions. Quartz countertops are found throughout the home, along with custom trim work, shiplap accents, recessed lighting, and TV hookups in every room. A gas fireplace adds warmth, while a gas hookup is ready for a future outdoor grill. The fully finished basement offers additional living space with a wet bar, 7 ft island, appliances, an office, and a full bathroom. This meticulously designed home is a must-see for those seeking comfort, privacy, and quality craftsmanship.
Zillow last checked: 8 hours ago
Listing updated: January 20, 2025 at 08:25am
Listed by:
Izzy Rodriguez Cell:260-999-7000,
CENTURY 21 Bradley Realty, Inc
Bought with:
Troy Wieland, RB14038587
Wieland Real Estate
Source: IRMLS,MLS#: 202438117
Facts & features
Interior
Bedrooms & bathrooms
- Bedrooms: 3
- Bathrooms: 4
- Full bathrooms: 3
- 1/2 bathrooms: 1
- Main level bedrooms: 1
Bedroom 1
- Level: Main
Bedroom 2
- Level: Upper
Heating
- Natural Gas, Forced Air
Cooling
- Central Air, Ceiling Fan(s)
Appliances
- Included: Disposal, Dishwasher, Microwave, Refrigerator, Gas Cooktop, Double Oven, Gas Range
- Laundry: Dryer Hook Up Gas/Elec, Sink, Main Level
Features
- Bar, Ceiling-9+, Tray Ceiling(s), Vaulted Ceiling(s), Walk-In Closet(s), Countertops-Solid Surf, Soaking Tub, Kitchen Island, Natural Woodwork, Open Floorplan, Pantry, Wet Bar, Stand Up Shower, Tub and Separate Shower, Tub/Shower Combination, Main Level Bedroom Suite, Great Room, Custom Cabinetry
- Flooring: Carpet, Vinyl, Ceramic Tile
- Doors: Pocket Doors, Storm Door(s), Insulated Doors
- Windows: Double Pane Windows, Window Treatments
- Basement: Daylight,Full,Partially Finished,Concrete,Sump Pump
- Attic: Pull Down Stairs,Storage
- Number of fireplaces: 1
- Fireplace features: Living Room
Interior area
- Total structure area: 3,884
- Total interior livable area: 3,560 sqft
- Finished area above ground: 2,414
- Finished area below ground: 1,146
Property
Parking
- Total spaces: 3
- Parking features: Attached, Garage Door Opener, Concrete
- Attached garage spaces: 3
- Has uncovered spaces: Yes
Features
- Levels: One and One Half
- Stories: 1
- Patio & porch: Deck, Patio
- Exterior features: Fire Pit
- Fencing: Full,Privacy,Vinyl
Lot
- Size: 1.02 Acres
- Dimensions: 107x347
- Features: Corner Lot, Few Trees, City/Town/Suburb, Landscaped
Details
- Parcel number: 020814101001.000072
- Other equipment: Generator, Sump Pump+Battery Backup
Construction
Type & style
- Home type: SingleFamily
- Architectural style: Cape Cod
- Property subtype: Single Family Residence
Materials
- Cedar, Vinyl Siding
- Roof: Asphalt
Condition
- New construction: No
- Year built: 2019
Utilities & green energy
- Gas: NIPSCO
- Sewer: Public Sewer
- Water: Public
- Utilities for property: Cable Connected
Green energy
- Energy efficient items: Appliances, HVAC, Insulation, Thermostat, Water Heater
Community & neighborhood
Security
- Security features: Closed Circuit Camera(s)
Community
- Community features: Cable TV Antenna, Common TV Antenna, Security
Location
- Region: Fort Wayne
- Subdivision: None
Other
Other facts
- Listing terms: Cash,Conventional
Price history
| Date | Event | Price |
|---|---|---|
| 11/27/2024 | Sold | $520,000-0.9% |
Source: | ||
| 10/5/2024 | Pending sale | $524,900 |
Source: | ||
| 10/2/2024 | Listed for sale | $524,900+1212.3% |
Source: | ||
| 12/22/2018 | Sold | $40,000-10.9%$11/sqft |
Source: Agent Provided Report a problem | ||
| 1/25/2018 | Listed for sale | $44,900$13/sqft |
Source: Wieland Real Estate #201802823 Report a problem | ||
Public tax history
| Year | Property taxes | Tax assessment |
|---|---|---|
| 2024 | $6,074 -3.8% | $532,100 +1.3% |
| 2023 | $6,315 +9.8% | $525,400 -4.5% |
| 2022 | $5,749 -42.9% | $550,200 +9.3% |
Find assessor info on the county website
Neighborhood: Cherry Hill
Nearby schools
GreatSchools rating
- 7/10Willard Shambaugh Elementary SchoolGrades: K-5Distance: 1.5 mi
- 5/10Jefferson Middle SchoolGrades: 6-8Distance: 1.6 mi
- 3/10Northrop High SchoolGrades: 9-12Distance: 5 mi
Schools provided by the listing agent
- Elementary: Arlington
- Middle: Jefferson
- High: Northrop
- District: Fort Wayne Community
Source: IRMLS. This data may not be complete. We recommend contacting the local school district to confirm school assignments for this home.
Get pre-qualified for a loan
At Zillow Home Loans, we can pre-qualify you in as little as 5 minutes with no impact to your credit score.An equal housing lender. NMLS #10287.
Sell with ease on Zillow
Get a Zillow Showcase℠ listing at no additional cost and you could sell for —faster.
$529,800
2% more+$10,596
With Zillow Showcase(estimated)$540,396


