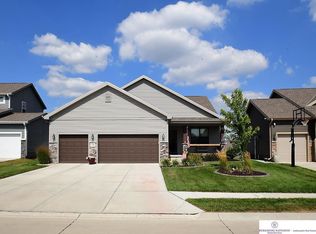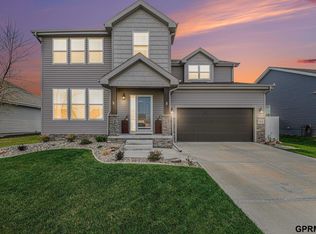Sold for $439,900 on 09/12/25
$439,900
7810 S 184th Ave, Omaha, NE 68136
4beds
3,413sqft
Single Family Residence
Built in 2018
8,712 Square Feet Lot
$445,000 Zestimate®
$129/sqft
$3,103 Estimated rent
Maximize your home sale
Get more eyes on your listing so you can sell faster and for more.
Home value
$445,000
$418,000 - $472,000
$3,103/mo
Zestimate® history
Loading...
Owner options
Explore your selling options
What's special
Contract Pending **Open House Sunday 8/24 11am-12:30pm**Welcome to this well-maintained, one-owner home built in 2018! Featuring 4 bedrooms and 3 bathrooms, this charming property offers comfortable living with thoughtful updates. Large, open, airy and spacious floor plan on the main floor includes tall ceilings and oversized windows letting in tons of natural light. Fresh paint throughout brightens the space, while a newer microwave, dishwasher, garbage disposal, and updated light fixtures add modern touches. New garage doors and various other improvements throughout the home have been completed. The washer and dryer stay with the home, making your move even easier. While the home theater system does not convey, the original ceiling speakers will be reinstalled. Plus, the SID covers trash service—another great perk! Flat and fully fenced backyard is ready for your furry, four-legged friends. Don’t miss your chance to own this move-in ready gem!
Zillow last checked: 8 hours ago
Listing updated: September 12, 2025 at 02:16pm
Listed by:
Tyler Weaver 402-981-4886,
NextHome Signature Real Estate
Bought with:
Katie Langenfeld, 20230527
Toast Real Estate
Source: GPRMLS,MLS#: 22523462
Facts & features
Interior
Bedrooms & bathrooms
- Bedrooms: 4
- Bathrooms: 3
- Full bathrooms: 2
- 3/4 bathrooms: 1
- Main level bathrooms: 2
Primary bedroom
- Level: Main
Bedroom 2
- Level: Main
Bedroom 3
- Level: Main
Bedroom 4
- Level: Basement
Basement
- Area: 1919
Heating
- Natural Gas, Forced Air
Cooling
- Central Air
Appliances
- Included: Range, Refrigerator, Freezer, Washer, Dishwasher, Dryer, Disposal, Microwave
Features
- Basement: Partially Finished
- Number of fireplaces: 1
Interior area
- Total structure area: 3,413
- Total interior livable area: 3,413 sqft
- Finished area above ground: 1,919
- Finished area below ground: 1,494
Property
Parking
- Total spaces: 3
- Parking features: Built-In, Garage
- Attached garage spaces: 3
Features
- Patio & porch: Patio
- Fencing: Wood,Full,Vinyl
Lot
- Size: 8,712 sqft
- Dimensions: 7.5 x 66.1 x 127 x 62.8 x 125
- Features: Up to 1/4 Acre.
Details
- Parcel number: 011601500
Construction
Type & style
- Home type: SingleFamily
- Architectural style: Ranch
- Property subtype: Single Family Residence
Materials
- Foundation: Concrete Perimeter
Condition
- Not New and NOT a Model
- New construction: No
- Year built: 2018
Utilities & green energy
- Sewer: Public Sewer
- Water: Public
Community & neighborhood
Location
- Region: Omaha
- Subdivision: RIVER OAKS
HOA & financial
HOA
- Has HOA: Yes
- HOA fee: $75 annually
Other
Other facts
- Listing terms: Private Financing Available,VA Loan,FHA,Conventional,Cash
- Ownership: Fee Simple
Price history
| Date | Event | Price |
|---|---|---|
| 9/12/2025 | Sold | $439,900$129/sqft |
Source: | ||
| 8/19/2025 | Price change | $439,900-2%$129/sqft |
Source: | ||
| 8/6/2025 | Price change | $448,900-5.5%$132/sqft |
Source: | ||
| 8/2/2025 | Price change | $475,000+5.6%$139/sqft |
Source: | ||
| 7/8/2025 | Price change | $449,900-1.7%$132/sqft |
Source: | ||
Public tax history
| Year | Property taxes | Tax assessment |
|---|---|---|
| 2023 | $9,394 +8.7% | $439,003 +30.4% |
| 2022 | $8,644 +4.6% | $336,694 |
| 2021 | $8,264 +0.7% | $336,694 +7.4% |
Find assessor info on the county website
Neighborhood: 68136
Nearby schools
GreatSchools rating
- 9/10Wheeler Elementary SchoolGrades: PK-5Distance: 0.9 mi
- 8/10Beadle Middle SchoolGrades: 6-8Distance: 0.9 mi
- 9/10Millard West High SchoolGrades: 9-12Distance: 1.4 mi
Schools provided by the listing agent
- Elementary: Wheeler
- Middle: Beadle
- High: Millard West
- District: Millard
Source: GPRMLS. This data may not be complete. We recommend contacting the local school district to confirm school assignments for this home.

Get pre-qualified for a loan
At Zillow Home Loans, we can pre-qualify you in as little as 5 minutes with no impact to your credit score.An equal housing lender. NMLS #10287.
Sell for more on Zillow
Get a free Zillow Showcase℠ listing and you could sell for .
$445,000
2% more+ $8,900
With Zillow Showcase(estimated)
$453,900
