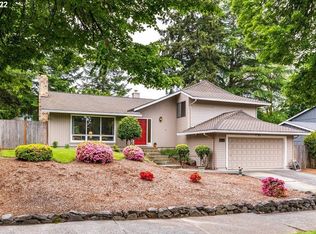Sold
$675,000
7810 SW Calaveras Ct, Beaverton, OR 97007
6beds
2,920sqft
Residential, Single Family Residence
Built in 1975
10,454.4 Square Feet Lot
$667,400 Zestimate®
$231/sqft
$3,650 Estimated rent
Home value
$667,400
$627,000 - $707,000
$3,650/mo
Zestimate® history
Loading...
Owner options
Explore your selling options
What's special
Mid-Century Day Ranch impeccably cared for in the desirable Highland Neighborhood. Situated on a large private and manicured lot in a quiet cul-de-sac adjacent to Carolwood Park, this expansive home offers a variety of living options with a primary bedroom on the main level as well as the potential for multi-generational living with a spacious walk-out basement. Don?t need 6 bedrooms? Utilize the space for multiple work from home offices instead. Nicely updated and well maintained, it is truly turn key. Notable amenities include newer roof, furnace, flooring, fresh paint, custom wood doors and so much more.
Zillow last checked: 8 hours ago
Listing updated: March 29, 2024 at 05:09am
Listed by:
Paul Johnson 503-701-3613,
Premiere Property Group, LLC
Bought with:
Alis Mao, 200401156
Knipe Realty ERA Powered
Source: RMLS (OR),MLS#: 24243530
Facts & features
Interior
Bedrooms & bathrooms
- Bedrooms: 6
- Bathrooms: 3
- Full bathrooms: 3
- Main level bathrooms: 2
Primary bedroom
- Features: Suite, Walkin Closet, Wallto Wall Carpet
- Level: Main
Bedroom 1
- Features: Closet, Wallto Wall Carpet
- Level: Lower
Bedroom 2
- Features: Closet, Wallto Wall Carpet
- Level: Main
Bedroom 3
- Features: Closet, Wallto Wall Carpet
- Level: Main
Bedroom 4
- Features: Closet, Wallto Wall Carpet
- Level: Lower
Bedroom 5
- Features: Closet, Wallto Wall Carpet
- Level: Lower
Dining room
- Features: Deck, Wood Floors
- Level: Main
Family room
- Features: Wallto Wall Carpet
- Level: Lower
Kitchen
- Features: Dishwasher, Eat Bar, Microwave, Pantry, Peninsula, Wood Floors
- Level: Main
Living room
- Features: Fireplace, Wood Floors
- Level: Main
Heating
- Forced Air, Fireplace(s)
Cooling
- Central Air
Appliances
- Included: Dishwasher, Disposal, Free-Standing Range, Microwave, Gas Water Heater
- Laundry: Laundry Room
Features
- Ceiling Fan(s), Closet, Eat Bar, Pantry, Peninsula, Suite, Walk-In Closet(s)
- Flooring: Wall to Wall Carpet, Wood
- Windows: Aluminum Frames, Double Pane Windows, Vinyl Frames
- Basement: Daylight
- Number of fireplaces: 2
- Fireplace features: Wood Burning
Interior area
- Total structure area: 2,920
- Total interior livable area: 2,920 sqft
Property
Parking
- Total spaces: 2
- Parking features: Driveway, Garage Door Opener, Attached
- Attached garage spaces: 2
- Has uncovered spaces: Yes
Accessibility
- Accessibility features: Garage On Main, Main Floor Bedroom Bath, Minimal Steps, Accessibility
Features
- Stories: 2
- Patio & porch: Deck
- Exterior features: Garden, Yard
- Fencing: Fenced
Lot
- Size: 10,454 sqft
- Features: Cul-De-Sac, Level, Private, SqFt 10000 to 14999
Details
- Parcel number: R170157
Construction
Type & style
- Home type: SingleFamily
- Architectural style: Daylight Ranch
- Property subtype: Residential, Single Family Residence
Materials
- T111 Siding
- Foundation: Slab
- Roof: Composition
Condition
- Resale
- New construction: No
- Year built: 1975
Utilities & green energy
- Gas: Gas
- Sewer: Public Sewer
- Water: Public
- Utilities for property: Cable Connected, DSL
Community & neighborhood
Location
- Region: Beaverton
- Subdivision: Highland / Hyland Hills Area
Other
Other facts
- Listing terms: Cash,Conventional,FHA
- Road surface type: Paved
Price history
| Date | Event | Price |
|---|---|---|
| 3/29/2024 | Sold | $675,000+3.8%$231/sqft |
Source: | ||
| 3/16/2024 | Pending sale | $650,000$223/sqft |
Source: | ||
| 3/14/2024 | Price change | $650,000-3.7%$223/sqft |
Source: | ||
| 2/29/2024 | Listed for sale | $675,000$231/sqft |
Source: | ||
Public tax history
| Year | Property taxes | Tax assessment |
|---|---|---|
| 2024 | $8,046 +14.3% | $370,260 +11.2% |
| 2023 | $7,038 +4.5% | $333,020 +3% |
| 2022 | $6,736 +3.6% | $323,330 |
Find assessor info on the county website
Neighborhood: Sexton Mountain
Nearby schools
GreatSchools rating
- 8/10Sexton Mountain Elementary SchoolGrades: K-5Distance: 0.5 mi
- 6/10Highland Park Middle SchoolGrades: 6-8Distance: 0.6 mi
- 8/10Mountainside High SchoolGrades: 9-12Distance: 2.7 mi
Schools provided by the listing agent
- Elementary: Sexton Mountain
- Middle: Highland Park
- High: Mountainside
Source: RMLS (OR). This data may not be complete. We recommend contacting the local school district to confirm school assignments for this home.
Get a cash offer in 3 minutes
Find out how much your home could sell for in as little as 3 minutes with a no-obligation cash offer.
Estimated market value
$667,400
Get a cash offer in 3 minutes
Find out how much your home could sell for in as little as 3 minutes with a no-obligation cash offer.
Estimated market value
$667,400
