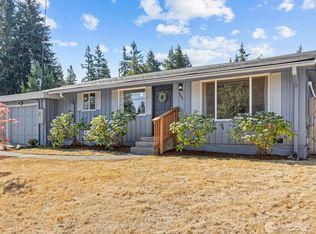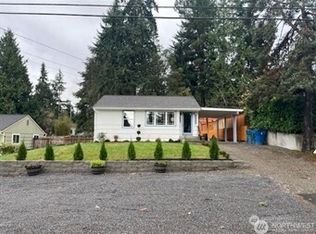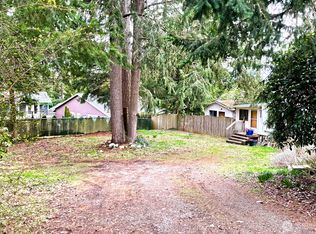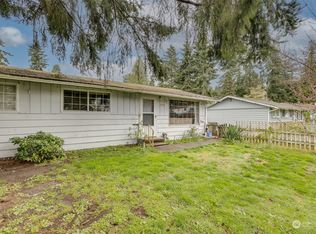Sold
Listed by:
Sarah A. Smith,
Lake & Company
Bought with: ZNonMember-Office-MLS
$810,000
7811 201st Street SW, Edmonds, WA 98026
3beds
1,343sqft
Single Family Residence
Built in 1961
0.25 Acres Lot
$808,100 Zestimate®
$603/sqft
$2,704 Estimated rent
Home value
$808,100
$752,000 - $865,000
$2,704/mo
Zestimate® history
Loading...
Owner options
Explore your selling options
What's special
Solid 1960s rambler on a huge sunny lot with attached single car garage, plus a detached large garage / shop space and additional Tuff shed. Enter to newer LVP flooring and a large sunny living room with gas fireplace. A circular floor plan leads back to the large kitchen and dining which overlook the expansive back yard, hosting fruit trees & lush lawn easy to care for thanks to a sprinkler system. On the west wing of the home, 2 generous-sized bedrooms, a large full bath off the hallway, and a primary with en suite 1/2 bath at the end of the hallway. Recent exterior paint, plus modern systems like copper plumbing, AC, and dual-pane windows.
Zillow last checked: 8 hours ago
Listing updated: October 08, 2025 at 11:58am
Listed by:
Sarah A. Smith,
Lake & Company
Bought with:
Non Member ZDefault
ZNonMember-Office-MLS
Source: NWMLS,MLS#: 2442653
Facts & features
Interior
Bedrooms & bathrooms
- Bedrooms: 3
- Bathrooms: 2
- Full bathrooms: 1
- 1/2 bathrooms: 1
- Main level bathrooms: 2
- Main level bedrooms: 3
Primary bedroom
- Level: Main
Bedroom
- Level: Main
Bedroom
- Level: Main
Bathroom full
- Level: Main
Other
- Level: Main
Dining room
- Level: Main
Entry hall
- Level: Main
Kitchen with eating space
- Level: Main
Living room
- Level: Main
Heating
- Fireplace, Forced Air, Natural Gas
Cooling
- Central Air
Appliances
- Included: Dishwasher(s), Disposal, Dryer(s), Microwave(s), Refrigerator(s), Stove(s)/Range(s), Washer(s), Garbage Disposal, Water Heater: Gas, Water Heater Location: Garage
Features
- Bath Off Primary, Ceiling Fan(s), Dining Room
- Flooring: Laminate, Vinyl Plank, Carpet
- Windows: Double Pane/Storm Window
- Basement: None
- Number of fireplaces: 1
- Fireplace features: Gas, Main Level: 1, Fireplace
Interior area
- Total structure area: 1,343
- Total interior livable area: 1,343 sqft
Property
Parking
- Total spaces: 2
- Parking features: Driveway, Attached Garage, Detached Garage, RV Parking
- Attached garage spaces: 2
Features
- Levels: One
- Stories: 1
- Entry location: Main
- Patio & porch: Bath Off Primary, Ceiling Fan(s), Double Pane/Storm Window, Dining Room, Fireplace, Water Heater
- Has view: Yes
- View description: Territorial
Lot
- Size: 0.25 Acres
- Features: Dead End Street, Paved, Cable TV, Fenced-Fully, Gas Available, High Speed Internet, Outbuildings, Patio, RV Parking, Sprinkler System
- Topography: Level
- Residential vegetation: Fruit Trees, Garden Space
Details
- Parcel number: 27041900108500
Construction
Type & style
- Home type: SingleFamily
- Property subtype: Single Family Residence
Materials
- Brick, Wood Siding
- Foundation: Poured Concrete
- Roof: Composition,Torch Down
Condition
- Year built: 1961
Utilities & green energy
- Electric: Company: Snohomish County PUD
- Sewer: Sewer Connected, Company: City of Edmonds
- Water: Public, Company: City of Edmonds
Community & neighborhood
Location
- Region: Edmonds
- Subdivision: Edmonds Comm College
Other
Other facts
- Cumulative days on market: 1 day
Price history
| Date | Event | Price |
|---|---|---|
| 10/8/2025 | Sold | $810,000+14.9%$603/sqft |
Source: | ||
| 9/17/2021 | Sold | $705,000$525/sqft |
Source: Public Record | ||
Public tax history
| Year | Property taxes | Tax assessment |
|---|---|---|
| 2024 | $5,071 +2.1% | $719,700 +2.3% |
| 2023 | $4,969 -0.8% | $703,700 -4.3% |
| 2022 | $5,008 +5.1% | $735,000 +27.8% |
Find assessor info on the county website
Neighborhood: 98026
Nearby schools
GreatSchools rating
- 3/10College Place Elementary SchoolGrades: K-6Distance: 0.3 mi
- 4/10College Place Middle SchoolGrades: 7-8Distance: 0.4 mi
- 7/10Edmonds Woodway High SchoolGrades: 9-12Distance: 0.8 mi

Get pre-qualified for a loan
At Zillow Home Loans, we can pre-qualify you in as little as 5 minutes with no impact to your credit score.An equal housing lender. NMLS #10287.
Sell for more on Zillow
Get a free Zillow Showcase℠ listing and you could sell for .
$808,100
2% more+ $16,162
With Zillow Showcase(estimated)
$824,262


