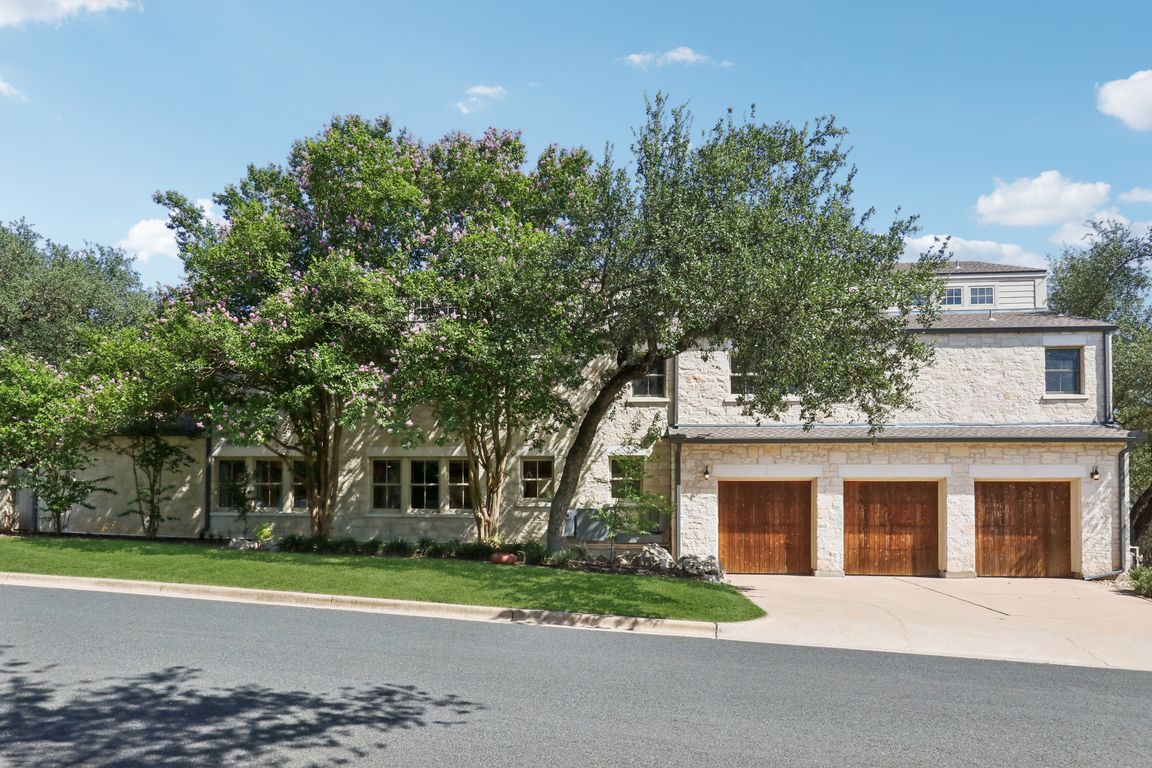
Active under contract
$1,495,000
4beds
5,904sqft
7811 High Hollow Dr, Austin, TX 78750
4beds
5,904sqft
Single family residence
Built in 1999
0.35 Acres
3 Attached garage spaces
$253 price/sqft
What's special
Cozy fireplaceModern updatesPrivate balconyTuscan architectureCharming private courtyardLuxury designSoaring windows
Welcome to 7811 High Hollow Dr, where luxury design meets real-life function. This 5,900+ square foot Austin home blends old-world charm with modern updates, offering the space and flow today’s buyers want. With 4 bedrooms, 4.5 bathrooms, an office, and a layout built for connection, it’s a place to live, host, ...
- 17 days
- on Zillow |
- 2,321 |
- 180 |
Likely to sell faster than
Source: Unlock MLS,MLS#: 6416439
Travel times
Living Room
Kitchen
Primary Bedroom
Game Room
Dining Room
Foyer
Study
Zillow last checked: 7 hours ago
Listing updated: July 29, 2025 at 08:03am
Listed by:
Anthony Gibson (512) 699-8507,
Keller Williams Realty (512) 448-4111,
Kyle Eden (480) 630-7003,
Keller Williams Realty
Source: Unlock MLS,MLS#: 6416439
Facts & features
Interior
Bedrooms & bathrooms
- Bedrooms: 4
- Bathrooms: 5
- Full bathrooms: 4
- 1/2 bathrooms: 1
- Main level bedrooms: 1
Heating
- Central, Natural Gas
Cooling
- Central Air
Appliances
- Included: Built-In Oven(s), Gas Cooktop, Dishwasher, Disposal, Exhaust Fan, Double Oven, Refrigerator, Gas Water Heater
Features
- Bookcases, Breakfast Bar, Cedar Closet(s), Beamed Ceilings, Vaulted Ceiling(s), Crown Molding, Interior Steps, Multiple Dining Areas, Multiple Living Areas, Primary Bedroom on Main, Recessed Lighting, Walk-In Closet(s)
- Flooring: Carpet, Tile, Wood
- Windows: Blinds, Drapes
- Number of fireplaces: 1
- Fireplace features: Family Room
Interior area
- Total interior livable area: 5,904 sqft
Video & virtual tour
Property
Parking
- Total spaces: 3
- Parking features: Attached, Door-Multi, Garage Door Opener, Garage Faces Side
- Attached garage spaces: 3
Accessibility
- Accessibility features: None
Features
- Levels: Two
- Stories: 2
- Patio & porch: Covered, Patio
- Exterior features: Gutters Full
- Has private pool: Yes
- Pool features: In Ground, Pool/Spa Combo
- Spa features: Hot Tub, In Ground
- Fencing: Privacy, Wood
- Has view: Yes
- View description: None
- Waterfront features: None
Lot
- Size: 0.35 Acres
- Features: Corner Lot, Sprinkler - Automatic, Sprinkler - In-ground, Trees-Medium (20 Ft - 40 Ft)
Details
- Additional structures: None
- Parcel number: 01521506430000
- Special conditions: Standard
Construction
Type & style
- Home type: SingleFamily
- Property subtype: Single Family Residence
Materials
- Foundation: Slab
- Roof: Metal
Condition
- Resale
- New construction: No
- Year built: 1999
Details
- Builder name: Robin King
Utilities & green energy
- Sewer: Public Sewer
- Water: Public
- Utilities for property: Electricity Available, Natural Gas Available
Community & HOA
Community
- Features: None
- Subdivision: Canyon Ridge Ph A Sec 03
HOA
- Has HOA: No
Location
- Region: Austin
Financial & listing details
- Price per square foot: $253/sqft
- Tax assessed value: $1,723,991
- Annual tax amount: $32,517
- Date on market: 7/25/2025
- Listing terms: Cash,Conventional,FHA,VA Loan
- Electric utility on property: Yes