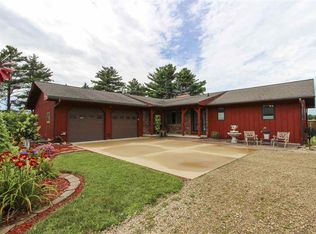Sold for $640,000
Zestimate®
$640,000
7811 Moline Rd, Waterloo, IA 50703
4beds
2,872sqft
Acres
Built in 2001
3.8 Acres Lot
$640,000 Zestimate®
$223/sqft
$2,352 Estimated rent
Home value
$640,000
$608,000 - $672,000
$2,352/mo
Zestimate® history
Loading...
Owner options
Explore your selling options
What's special
Welcome to 7811 Moline Road — the acreage you thought didn’t exist... until now. Just outside Waterloo city limits (hello, country vibes) but still in Denver School district, this gorgeous custom-built ranch sits on nearly 4 acres of fully fenced-in bliss — with room for your hobbies, your animals, your morning coffee rituals, and every dream in between. From the moment you roll through the private gated entrance, you'll feel it — this is the one. Inside? It’s a showstopper. Think casual elegance meets total comfort: Open-concept living spaces. Double-sided fireplace. Chef-style kitchen with double ovens, cooktop, pantry, and gorgeous cabinetry. A great room that actually is great — vaulted ceilings, radiant heated floors, and swoon-worthy views out back. The primary suite is a retreat all on its own, complete with a gas fireplace, deck access for those perfect sunrise mornings, and an updated en-suite with a tiled walk-in shower. Need more? The lower level offers even more space — including a 4th bedroom, 3/4 bath, and gorgeously rustic family room...ready for movie marathons! Storage galore and room for a home gym, another bedroom or expand the family room! And let’s talk garages + buildings: Oversized 2-stall heated garage. 30x45 heated pole building. 20x32 building with heated floors + water + electrical — animal lovers, this one’s calling your name, brand new 12x24 building ready for to store toys or house animals. Don't forget the cute chicken coop! Fruit trees, fenced pastures, garden areas, the whole property fenced in! Whether you're entertaining inside, relaxing outside, or living your best small-town life with big open skies - this home will deliver the lifestyle you've been dreaming about!
Zillow last checked: 8 hours ago
Listing updated: December 23, 2025 at 03:03am
Listed by:
Angela Brunssen 319-559-0010,
Century 21 Signature Real Estate-Waverly
Bought with:
Jordan Tranbarger, S68719000
Oakridge Real Estate
Source: Northeast Iowa Regional BOR,MLS#: 20253427
Facts & features
Interior
Bedrooms & bathrooms
- Bedrooms: 4
- Bathrooms: 3
- Full bathrooms: 1
- 3/4 bathrooms: 2
- 1/2 bathrooms: 1
Other
- Level: Upper
Other
- Level: Main
Other
- Level: Lower
Heating
- Forced Air, Natural Gas, Radiant Floor, Propane, Electric Floor Hydronic
Cooling
- Central Air, Zoned
Appliances
- Included: Dishwasher, Disposal, MicroHood, Electric Water Heater, Water Softener, Water Softener Owned
- Laundry: 1st Floor, Laundry Room
Features
- Vaulted Ceiling(s), Ceiling Fan(s), Central Vacuum, Crown Molding, Solid Surface Counters, Track Lighting
- Flooring: Hardwood
- Doors: Sliding Doors
- Basement: Concrete,Partially Finished
- Has fireplace: Yes
- Fireplace features: Double Sided, Gas, Living Room, Master Bedroom, Masonry, Wood Burning
Interior area
- Total interior livable area: 2,872 sqft
- Finished area below ground: 880
Property
Parking
- Total spaces: 3
- Parking features: RV Access/Parking, 3 or More Stalls, Attached Garage, Detached Garage, Garage Door Opener, Heated Garage, Oversized, Wired, Workshop in Garage
- Has attached garage: Yes
- Carport spaces: 3
Features
- Patio & porch: Deck, Patio, Enclosed
- Exterior features: Garden, Horses Okay
- Fencing: Fenced
Lot
- Size: 3.80 Acres
- Dimensions: 3.8
- Features: Landscaped, Level, School Bus Service
- Residential vegetation: Fruit Trees
Details
- Additional structures: Barn(s), Outbuilding
- Parcel number: 901313226007
- Zoning: A-R
- Special conditions: Standard
- Horses can be raised: Yes
Construction
Type & style
- Home type: SingleFamily
- Property subtype: Acres
Materials
- Brk Accent, Vinyl Siding
- Roof: Shingle,Asphalt
Condition
- Year built: 2001
Details
- Builder name: Hoss Builders LLC
Utilities & green energy
- Sewer: Septic Tank
- Water: Private Well
Community & neighborhood
Security
- Security features: Security Gate, Smoke Detector(s)
Location
- Region: Waterloo
Other
Other facts
- Road surface type: Black Top, Hard Surface Road
Price history
| Date | Event | Price |
|---|---|---|
| 12/22/2025 | Sold | $640,000-2.3%$223/sqft |
Source: | ||
| 11/17/2025 | Pending sale | $655,000$228/sqft |
Source: | ||
| 11/7/2025 | Price change | $655,000-1.5%$228/sqft |
Source: | ||
| 9/28/2025 | Price change | $665,000-2.1%$232/sqft |
Source: | ||
| 8/25/2025 | Price change | $679,000-1.5%$236/sqft |
Source: | ||
Public tax history
| Year | Property taxes | Tax assessment |
|---|---|---|
| 2024 | $4,841 -3.6% | $427,760 +8.8% |
| 2023 | $5,020 +4.2% | $393,160 +15.8% |
| 2022 | $4,820 +1% | $339,460 |
Find assessor info on the county website
Neighborhood: 50703
Nearby schools
GreatSchools rating
- 9/10Pk-5 Elementary School Lincoln Street BuildingGrades: K-5Distance: 4 mi
- 8/10Denver Middle SchoolGrades: 6-8Distance: 3.8 mi
- 8/10Denver Senior High SchoolGrades: 9-12Distance: 3.8 mi
Schools provided by the listing agent
- Elementary: Denver
- Middle: Denver
- High: Denver
Source: Northeast Iowa Regional BOR. This data may not be complete. We recommend contacting the local school district to confirm school assignments for this home.
Get pre-qualified for a loan
At Zillow Home Loans, we can pre-qualify you in as little as 5 minutes with no impact to your credit score.An equal housing lender. NMLS #10287.
