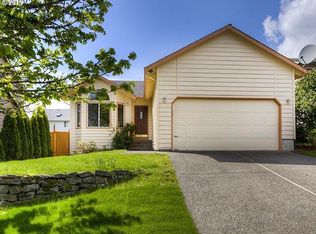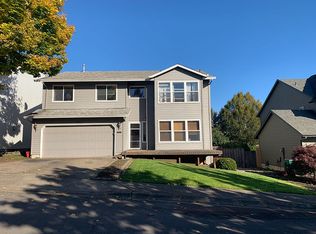Sold
$600,000
7811 SW 171st Pl, Beaverton, OR 97007
4beds
2,801sqft
Residential, Single Family Residence
Built in 1995
6,534 Square Feet Lot
$595,800 Zestimate®
$214/sqft
$3,325 Estimated rent
Home value
$595,800
$566,000 - $632,000
$3,325/mo
Zestimate® history
Loading...
Owner options
Explore your selling options
What's special
Seller may consider buyer concessions if made in an offer. Welcome to your dream home! This property features a cozy fireplace for chilly evenings and a neutral color scheme that complements any decor. The kitchen is a chef's delight with a kitchen island, and stainless steel appliances. The primary bathroom offers a private oasis with double sinks and a separate tub and shower. Enjoy the new flooring and appliances throughout the home. Outdoor living is easy with a deck and a fenced backyard. This home is a must-see!This home has been virtually staged to illustrate its potential.Multi-offers rec'd. H&B due by 9am, 9/8/25.
Zillow last checked: 8 hours ago
Listing updated: October 06, 2025 at 08:09am
Listed by:
Michelle Holmes 602-315-5398,
Opendoor Brokerage LLC,
Sharon Parmenter 503-461-2645,
Opendoor Brokerage LLC
Bought with:
Jessica Vazquez, 201259879
eXp Realty LLC
Source: RMLS (OR),MLS#: 24639414
Facts & features
Interior
Bedrooms & bathrooms
- Bedrooms: 4
- Bathrooms: 3
- Full bathrooms: 2
- Partial bathrooms: 1
- Main level bathrooms: 1
Primary bedroom
- Level: Upper
Heating
- Forced Air
Cooling
- Central Air
Appliances
- Included: Built-In Range, Dishwasher, Microwave
- Laundry: Laundry Room
Features
- Flooring: Laminate, Vinyl, Wall to Wall Carpet
- Basement: None
- Number of fireplaces: 1
- Fireplace features: Gas
Interior area
- Total structure area: 2,801
- Total interior livable area: 2,801 sqft
Property
Parking
- Total spaces: 2
- Parking features: Attached
- Attached garage spaces: 2
Features
- Stories: 2
Lot
- Size: 6,534 sqft
- Features: Cul-De-Sac, SqFt 5000 to 6999
Details
- Parcel number: R2018300
Construction
Type & style
- Home type: SingleFamily
- Architectural style: Other
- Property subtype: Residential, Single Family Residence
Materials
- Wood Siding
Condition
- Resale
- New construction: No
- Year built: 1995
Utilities & green energy
- Gas: Gas
- Sewer: Public Sewer
- Water: Public
Community & neighborhood
Location
- Region: Beaverton
Other
Other facts
- Listing terms: Cash,Conventional,FHA,VA Loan
Price history
| Date | Event | Price |
|---|---|---|
| 10/6/2025 | Sold | $600,000$214/sqft |
Source: | ||
| 9/11/2025 | Pending sale | $600,000-7.6%$214/sqft |
Source: | ||
| 4/26/2024 | Sold | $649,600+80.5%$232/sqft |
Source: Public Record | ||
| 10/21/2014 | Listing removed | $359,900$128/sqft |
Source: World Wide Realty, Inc. #14485805 | ||
| 9/19/2014 | Price change | $359,900-2.7%$128/sqft |
Source: World Wide Realty, Inc. #14485805 | ||
Public tax history
| Year | Property taxes | Tax assessment |
|---|---|---|
| 2024 | $6,948 +6.5% | $369,170 +3% |
| 2023 | $6,526 +3.6% | $358,420 +3% |
| 2022 | $6,299 +3.7% | $347,990 |
Find assessor info on the county website
Neighborhood: 97007
Nearby schools
GreatSchools rating
- 5/10Errol Hassell Elementary SchoolGrades: K-5Distance: 0.5 mi
- 2/10Mountain View Middle SchoolGrades: 6-8Distance: 1.1 mi
- 5/10Aloha High SchoolGrades: 9-12Distance: 1.7 mi
Schools provided by the listing agent
- Elementary: Errol Hassell
- Middle: Mountain View
- High: Aloha
Source: RMLS (OR). This data may not be complete. We recommend contacting the local school district to confirm school assignments for this home.
Get a cash offer in 3 minutes
Find out how much your home could sell for in as little as 3 minutes with a no-obligation cash offer.
Estimated market value
$595,800
Get a cash offer in 3 minutes
Find out how much your home could sell for in as little as 3 minutes with a no-obligation cash offer.
Estimated market value
$595,800

