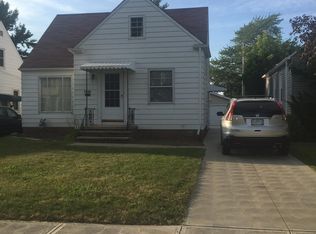Sold for $182,000
$182,000
7811 Snow Rd, Parma, OH 44129
3beds
2,358sqft
Single Family Residence
Built in 1950
5,440.64 Square Feet Lot
$184,900 Zestimate®
$77/sqft
$1,799 Estimated rent
Home value
$184,900
$170,000 - $202,000
$1,799/mo
Zestimate® history
Loading...
Owner options
Explore your selling options
What's special
Welcome to this picture-perfect home that immediately catches the eye with its classic brick exterior and undeniable charm. This 3-bedroom, 2 full-bath bungalow offers the perfect blend of timeless style and modern updates in a location that puts everything within easy reach. Step inside to find stunning hardwood floors throughout, leading you through a warm and inviting layout. The spacious living room, complete with a cozy fireplace, flows effortlessly into the dining area, ideal for gatherings and entertaining. The updated kitchen boasts stainless steel appliances and plenty of counter space and cabinets! Enjoy relaxing on the back deck or screened breezeway. Downstairs, a partially finished basement provides extra space for a rec room, home theater, or play area. The large 2-car garage includes a finished upper-level suite, offering unlimited possibilities! Located in a desirable neighborhood with excellent access to shopping, parks, and highways, this home truly has it all — curb appeal, convenience, and comfort! Updates include: New Gutters on house and garage, Kitchen Cabinets and Counters, New Fridge, Oven and Dishwasher, New Electrical Service to Garage
Zillow last checked: 8 hours ago
Listing updated: June 27, 2025 at 11:11am
Listing Provided by:
April Kolodka SoldWithAprilK@gmail.com216-970-7086,
EXP Realty, LLC.
Bought with:
Holly Pratt, 358423
RE/MAX Crossroads Properties
Source: MLS Now,MLS#: 5124988 Originating MLS: Akron Cleveland Association of REALTORS
Originating MLS: Akron Cleveland Association of REALTORS
Facts & features
Interior
Bedrooms & bathrooms
- Bedrooms: 3
- Bathrooms: 2
- Full bathrooms: 2
- Main level bathrooms: 1
- Main level bedrooms: 1
Bedroom
- Description: Flooring: Hardwood
- Level: Second
Bedroom
- Description: Flooring: Hardwood
- Level: Second
Bedroom
- Description: Flooring: Hardwood
- Level: First
Bathroom
- Level: First
Bathroom
- Level: Lower
Dining room
- Level: First
Kitchen
- Level: First
Laundry
- Level: Second
Laundry
- Level: Lower
Living room
- Level: First
Recreation
- Level: Lower
Heating
- Forced Air
Cooling
- Central Air
Appliances
- Included: Dishwasher, Microwave, Range, Refrigerator
- Laundry: In Basement
Features
- Basement: Finished
- Number of fireplaces: 2
- Fireplace features: Living Room
Interior area
- Total structure area: 2,358
- Total interior livable area: 2,358 sqft
- Finished area above ground: 1,444
- Finished area below ground: 914
Property
Parking
- Total spaces: 2
- Parking features: Concrete, Detached, Garage
- Garage spaces: 2
Features
- Levels: Two
- Stories: 2
- Patio & porch: Enclosed, Patio, Porch
- Fencing: Brick
Lot
- Size: 5,440 sqft
Details
- Parcel number: 44904045
- Special conditions: Standard
Construction
Type & style
- Home type: SingleFamily
- Architectural style: Bungalow
- Property subtype: Single Family Residence
Materials
- Brick
- Foundation: Brick/Mortar
- Roof: Asphalt,Fiberglass
Condition
- Year built: 1950
Utilities & green energy
- Sewer: Public Sewer
- Water: Public
Community & neighborhood
Location
- Region: Parma
- Subdivision: Tuxedo Orchards Allotment
Price history
| Date | Event | Price |
|---|---|---|
| 6/27/2025 | Sold | $182,000-4.2%$77/sqft |
Source: | ||
| 6/4/2025 | Contingent | $190,000$81/sqft |
Source: | ||
| 6/4/2025 | Pending sale | $190,000$81/sqft |
Source: | ||
| 5/30/2025 | Listed for sale | $190,000+15.2%$81/sqft |
Source: | ||
| 2/16/2024 | Sold | $165,000$70/sqft |
Source: | ||
Public tax history
| Year | Property taxes | Tax assessment |
|---|---|---|
| 2024 | $3,493 +14.7% | $62,270 +33.7% |
| 2023 | $3,046 +0.6% | $46,590 |
| 2022 | $3,027 -3.3% | $46,590 |
Find assessor info on the county website
Neighborhood: 44129
Nearby schools
GreatSchools rating
- 6/10Thoreau Park Elementary SchoolGrades: K-4Distance: 1.1 mi
- 4/10Shiloh Middle SchoolGrades: 5-7Distance: 2.2 mi
- 6/10Valley Forge High SchoolGrades: 8-12Distance: 2.4 mi
Schools provided by the listing agent
- District: Parma CSD - 1824
Source: MLS Now. This data may not be complete. We recommend contacting the local school district to confirm school assignments for this home.
Get a cash offer in 3 minutes
Find out how much your home could sell for in as little as 3 minutes with a no-obligation cash offer.
Estimated market value$184,900
Get a cash offer in 3 minutes
Find out how much your home could sell for in as little as 3 minutes with a no-obligation cash offer.
Estimated market value
$184,900
