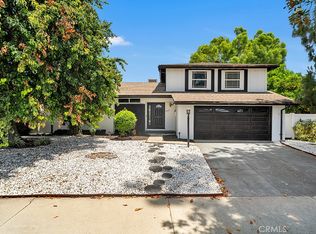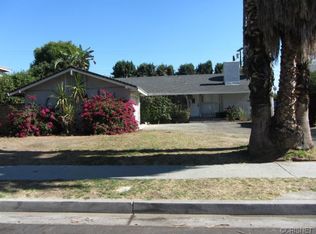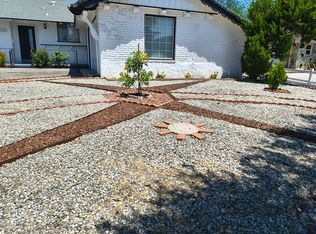Welcome to your next home in the heart of Winnetka! Nestled on a peaceful, tree-lined street, this charming two-story residence offers comfort, space, and incredible potential. With 3 bedrooms and 2 bathrooms, this layout is both functional and inviting. The main level features a spacious primary suite, while the second floor offers two additional bedrooms' and full bathroom-perfect for families or guests. Step into the open-concept living space, where a large peninsula island anchors the kitchen, creating the ideal hub for entertaining and everyday living. Outdoors, soak up the California sunshine in the expansive backyard, complete with a sparkling pool and plenty of room for relaxing or entertaining. With just a touch of TLC, this home can truly shine. Priced to sell- don't miss your chance to own a piece of this desirable Winnetka neighborhood.
This property is off market, which means it's not currently listed for sale or rent on Zillow. This may be different from what's available on other websites or public sources.


