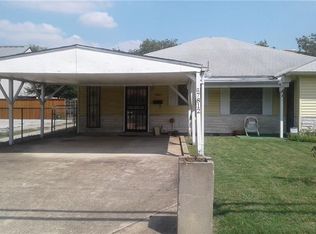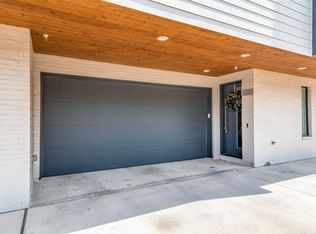Sold
Price Unknown
7812 Roper St #104, Dallas, TX 75209
2beds
2,070sqft
Single Family Residence
Built in 2020
10,149.48 Square Feet Lot
$640,900 Zestimate®
$--/sqft
$4,477 Estimated rent
Home value
$640,900
$609,000 - $679,000
$4,477/mo
Zestimate® history
Loading...
Owner options
Explore your selling options
What's special
Welcome to 7812 Roper with its modern design, white brick, metal, and stained wood exterior. In addition to hardwood floors throughout the home there are designer window treatments which enhance the enormous windows, providing abundant natural light. Meticulously maintained, the first floor provides a two-car garage with epoxy floors, study, and outdoor patio with turf. Walk up to an open floor plan with generous living area, eat-in kitchen, half bath and balcony. The spacious kitchen boasts a quartz waterfall island, Kelly Wearstler fixtures, wine fridge, Bosch appliances and ample storage. The third-floor primary bedroom has soaring ceilings and a spa like bath with double sinks, shower and free-standing tub. Also upstairs is a second bedroom with ensuite bath. This urban charmer is within walking distance to Inwood Village, fine restaurants, and shopping. Come see your beautiful new home.
Zillow last checked: 8 hours ago
Listing updated: June 19, 2025 at 05:25pm
Listed by:
Sherry Interrante 0665083 214-522-3838,
Dave Perry Miller Real Estate 214-522-3838
Bought with:
Sherri Courie
Ebby Halliday, REALTORS
Source: NTREIS,MLS#: 20261870
Facts & features
Interior
Bedrooms & bathrooms
- Bedrooms: 2
- Bathrooms: 3
- Full bathrooms: 2
- 1/2 bathrooms: 1
Primary bedroom
- Features: En Suite Bathroom
- Level: Third
- Dimensions: 18 x 12
Bedroom
- Features: En Suite Bathroom
- Level: Third
- Dimensions: 10 x 9
Kitchen
- Features: Breakfast Bar, Eat-in Kitchen
- Level: Second
- Dimensions: 16 x 8
Living room
- Level: Second
- Dimensions: 15 x 28
Heating
- Central
Cooling
- Central Air, Ceiling Fan(s)
Appliances
- Included: Dryer, Dishwasher, Disposal, Ice Maker, Microwave, Washer
Features
- Decorative/Designer Lighting Fixtures, Kitchen Island, Open Floorplan
- Flooring: Tile, Wood
- Has basement: No
- Has fireplace: No
Interior area
- Total interior livable area: 2,070 sqft
Property
Parking
- Total spaces: 2
- Parking features: Door-Single
- Attached garage spaces: 2
Features
- Levels: Three Or More
- Stories: 3
- Pool features: None
Lot
- Size: 10,149 sqft
Details
- Parcel number: 00C62300000000104
Construction
Type & style
- Home type: SingleFamily
- Architectural style: Contemporary/Modern
- Property subtype: Single Family Residence
- Attached to another structure: Yes
Materials
- Brick, Frame
- Foundation: Slab
- Roof: Composition
Condition
- Year built: 2020
Utilities & green energy
- Sewer: Public Sewer
- Water: Public
- Utilities for property: Electricity Connected, Sewer Available, Water Available
Community & neighborhood
Security
- Security features: Security System, Carbon Monoxide Detector(s), Fire Alarm
Location
- Region: Dallas
- Subdivision: See Agent
HOA & financial
HOA
- Has HOA: Yes
- HOA fee: $315 monthly
- Services included: Maintenance Grounds
- Association name: See Agent
Price history
| Date | Event | Price |
|---|---|---|
| 6/7/2023 | Sold | -- |
Source: NTREIS #20261870 Report a problem | ||
| 5/8/2023 | Pending sale | $649,000$314/sqft |
Source: NTREIS #20261870 Report a problem | ||
| 4/24/2023 | Contingent | $649,000$314/sqft |
Source: NTREIS #20261870 Report a problem | ||
| 2/23/2023 | Listed for sale | $649,000$314/sqft |
Source: NTREIS #20261870 Report a problem | ||
| 9/30/2020 | Sold | -- |
Source: Agent Provided Report a problem | ||
Public tax history
| Year | Property taxes | Tax assessment |
|---|---|---|
| 2025 | $10,288 -4.1% | $621,000 |
| 2024 | $10,726 +13.9% | $621,000 +5.3% |
| 2023 | $9,418 -5.2% | $589,950 |
Find assessor info on the county website
Neighborhood: Bluffview
Nearby schools
GreatSchools rating
- 7/10K.B. Polk Center for Academically Talented and GiftedGrades: PK-8Distance: 0.6 mi
- 4/10Thomas Jefferson High SchoolGrades: 9-12Distance: 2.3 mi
- 3/10Francisco Medrano Middle SchoolGrades: 6-8Distance: 3.1 mi
Schools provided by the listing agent
- Elementary: Williams
- Middle: Cary
- High: Jefferson
- District: Dallas ISD
Source: NTREIS. This data may not be complete. We recommend contacting the local school district to confirm school assignments for this home.
Get a cash offer in 3 minutes
Find out how much your home could sell for in as little as 3 minutes with a no-obligation cash offer.
Estimated market value$640,900
Get a cash offer in 3 minutes
Find out how much your home could sell for in as little as 3 minutes with a no-obligation cash offer.
Estimated market value
$640,900

