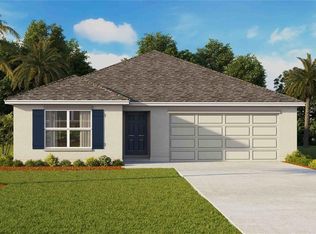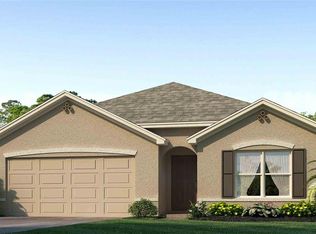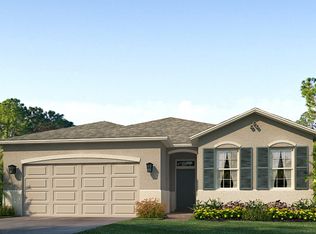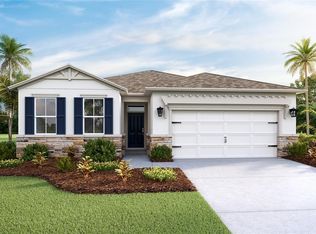Sold for $314,990 on 06/04/25
$314,990
7812 Wheat Stone Dr, Zephyrhills, FL 33540
4beds
1,498sqft
Single Family Residence
Built in 2025
4,600 Square Feet Lot
$311,300 Zestimate®
$210/sqft
$-- Estimated rent
Home value
$311,300
$283,000 - $342,000
Not available
Zestimate® history
Loading...
Owner options
Explore your selling options
What's special
One or more photo(s) has been virtually staged. Under Construction. The builder is offering buyers up to $18,000 towards closing costs with the use of a preferred lender and title company. Residents of Abbott Park enjoy a prime location, just 25 minutes from The Shops at Wiregrass and the Tampa Premium Outlets, offering a wide variety of shopping, dining, and entertainment options. Everyday essentials are also close at hand, with grocery stores, dining, and other amenities within a short distance of the community. Abbott Park features open-concept Express Series floorplans, with many homes situated on oversized or pond homesites. High-speed Ultra-Fi Wi-Fi and cable are included in the HOA, making modern, connected living easier than ever. Community amenities include pool and a tot lot, creating spaces for relaxation and family fun. Each home in Abbott Park is thoughtfully constructed with durable concrete block construction on the first and second stories, ensuring structural quality. All homes are equipped with D.R. Horton’s Smart Home System, which integrates technology seamlessly into your lifestyle. Discover your perfect home in this exceptional community, brought to you by America’s #1 Builder since 2002. Other inventory options may be available in this community. Please reach out for list of availability Pictures, photographs, colors, features, and sizes are for illustration purposes only and will vary from the homes as built. Home and community information, including pricing, included features, terms, availability, and amenities, are subject to change and prior sale at any time without notice or obligation. Materials may vary based on availability. D.R. Horton Reserves all Rights.
Zillow last checked: 8 hours ago
Listing updated: June 09, 2025 at 06:33pm
Listing Provided by:
Jodi Smenda 813-736-3541,
D R HORTON REALTY OF TAMPA LLC 813-736-3541
Bought with:
Non-Member Agent
STELLAR NON-MEMBER OFFICE
Source: Stellar MLS,MLS#: TB8341417 Originating MLS: Suncoast Tampa
Originating MLS: Suncoast Tampa

Facts & features
Interior
Bedrooms & bathrooms
- Bedrooms: 4
- Bathrooms: 2
- Full bathrooms: 2
Primary bedroom
- Features: Walk-In Closet(s)
- Level: First
- Area: 144 Square Feet
- Dimensions: 12x12
Bedroom 2
- Features: Built-in Closet
- Level: First
- Area: 110 Square Feet
- Dimensions: 10x11
Bedroom 3
- Features: Built-in Closet
- Level: First
- Area: 100 Square Feet
- Dimensions: 10x10
Bedroom 4
- Features: Built-in Closet
- Level: First
- Area: 90 Square Feet
- Dimensions: 9x10
Great room
- Level: First
- Area: 288 Square Feet
- Dimensions: 24x12
Kitchen
- Level: First
- Area: 104 Square Feet
- Dimensions: 13x8
Heating
- Central, Heat Pump
Cooling
- Central Air
Appliances
- Included: Dishwasher, Disposal, Dryer, Microwave, Range, Washer
- Laundry: Inside
Features
- Open Floorplan, Solid Surface Counters
- Flooring: Carpet, Luxury Vinyl, Tile
- Windows: Blinds, Double Pane Windows, Low Emissivity Windows
- Has fireplace: No
Interior area
- Total structure area: 1,900
- Total interior livable area: 1,498 sqft
Property
Parking
- Total spaces: 2
- Parking features: Garage - Attached
- Attached garage spaces: 2
Features
- Levels: One
- Stories: 1
- Exterior features: Irrigation System
Lot
- Size: 4,600 sqft
Details
- Parcel number: 2625210160001000270
- Zoning: OPUD
- Special conditions: None
Construction
Type & style
- Home type: SingleFamily
- Property subtype: Single Family Residence
Materials
- Block, Stucco
- Foundation: Slab
- Roof: Shingle
Condition
- Under Construction
- New construction: Yes
- Year built: 2025
Details
- Builder model: Freeport
- Builder name: D.R. Horton
- Warranty included: Yes
Utilities & green energy
- Sewer: Public Sewer
- Water: Public
- Utilities for property: Public, Underground Utilities
Community & neighborhood
Community
- Community features: Dog Park, Playground, Pool
Location
- Region: Zephyrhills
- Subdivision: ABBOTT PARK
HOA & financial
HOA
- Has HOA: Yes
- HOA fee: $83 monthly
- Association name: Breeze Home
Other fees
- Pet fee: $0 monthly
Other financial information
- Total actual rent: 0
Other
Other facts
- Ownership: Fee Simple
- Road surface type: Paved
Price history
| Date | Event | Price |
|---|---|---|
| 6/4/2025 | Sold | $314,990$210/sqft |
Source: | ||
| 5/1/2025 | Pending sale | $314,990$210/sqft |
Source: | ||
| 4/29/2025 | Price change | $314,990-0.9%$210/sqft |
Source: | ||
| 4/29/2025 | Price change | $317,990-0.6%$212/sqft |
Source: | ||
| 4/24/2025 | Price change | $319,990-3%$214/sqft |
Source: | ||
Public tax history
Tax history is unavailable.
Neighborhood: 33540
Nearby schools
GreatSchools rating
- 3/10Woodland Elementary SchoolGrades: PK-5Distance: 2 mi
- 3/10Centennial Middle SchoolGrades: 6-8Distance: 1.9 mi
- 2/10Zephyrhills High SchoolGrades: 9-12Distance: 1.9 mi
Schools provided by the listing agent
- Elementary: Woodland Elementary-PO
- Middle: Centennial Middle-PO
- High: Zephryhills High School-PO
Source: Stellar MLS. This data may not be complete. We recommend contacting the local school district to confirm school assignments for this home.
Get a cash offer in 3 minutes
Find out how much your home could sell for in as little as 3 minutes with a no-obligation cash offer.
Estimated market value
$311,300
Get a cash offer in 3 minutes
Find out how much your home could sell for in as little as 3 minutes with a no-obligation cash offer.
Estimated market value
$311,300



