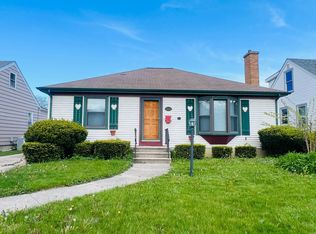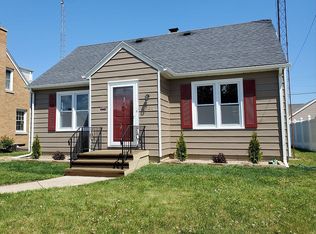Closed
$277,000
7813 28th AVENUE, Kenosha, WI 53143
3beds
1,550sqft
Single Family Residence
Built in 1941
6,098.4 Square Feet Lot
$277,800 Zestimate®
$179/sqft
$2,321 Estimated rent
Home value
$277,800
$250,000 - $308,000
$2,321/mo
Zestimate® history
Loading...
Owner options
Explore your selling options
What's special
WELL CARED FOR HOME IN METICULOUS CONDITION, GREAT NEIGHBORHOOD, READY FOR YOU TO MOVE IN! All the work is done for you, just Enjoy your summer and evenings on the back deck and yard with family and friends. Main floor has full bathroom with new sink/granite 2020, kitchen 2014 update with quartz counters, family room with lots of natural light, and two main floor bedrooms. Basement hosts 3rd bedroom, rec room, dinette area, laundry room, and extra storage closets.Full second floor expansion potential for bedroom, bath, office, hobby area would add great value for buyers. Outside landscape manicured for easy care and Garage is 2.5 car with driveway concrete in great condition. New furnace 2019, AC 2015, HWH 2016, roof 2022, garage roof 2018. Make your appointment today!
Zillow last checked: 8 hours ago
Listing updated: August 01, 2025 at 09:50am
Listed by:
Michael Klug office@newportelite.com,
RE/MAX Newport
Bought with:
Rachel Lang
Source: WIREX MLS,MLS#: 1925039 Originating MLS: Metro MLS
Originating MLS: Metro MLS
Facts & features
Interior
Bedrooms & bathrooms
- Bedrooms: 3
- Bathrooms: 1
- Full bathrooms: 1
- Main level bedrooms: 2
Primary bedroom
- Level: Main
- Area: 143
- Dimensions: 13 x 11
Bedroom 2
- Level: Main
- Area: 99
- Dimensions: 11 x 9
Bedroom 3
- Level: Lower
- Area: 154
- Dimensions: 14 x 11
Bathroom
- Features: Tub Only, Ceramic Tile, Shower Over Tub
Kitchen
- Level: Main
- Area: 204
- Dimensions: 17 x 12
Living room
- Level: Main
- Area: 221
- Dimensions: 17 x 13
Heating
- Natural Gas, Forced Air
Cooling
- Central Air
Appliances
- Included: Dishwasher, Disposal, Dryer, Microwave, Oven, Range, Refrigerator, Washer
Features
- High Speed Internet
- Basement: Full,Concrete
Interior area
- Total structure area: 1,550
- Total interior livable area: 1,550 sqft
- Finished area above ground: 960
- Finished area below ground: 590
Property
Parking
- Total spaces: 2.5
- Parking features: Garage Door Opener, Detached, 2 Car
- Garage spaces: 2.5
Features
- Levels: One and One Half
- Stories: 1
Lot
- Size: 6,098 sqft
Details
- Parcel number: 0412212153003
- Zoning: Res
- Special conditions: Arms Length
Construction
Type & style
- Home type: SingleFamily
- Architectural style: Cape Cod,Ranch
- Property subtype: Single Family Residence
Materials
- Vinyl Siding
Condition
- 21+ Years
- New construction: No
- Year built: 1941
Utilities & green energy
- Sewer: Public Sewer
- Water: Public
- Utilities for property: Cable Available
Community & neighborhood
Location
- Region: Kenosha
- Municipality: Kenosha
Price history
| Date | Event | Price |
|---|---|---|
| 8/1/2025 | Sold | $277,000+6.5%$179/sqft |
Source: | ||
| 7/4/2025 | Contingent | $260,000$168/sqft |
Source: | ||
| 7/2/2025 | Listed for sale | $260,000$168/sqft |
Source: | ||
Public tax history
| Year | Property taxes | Tax assessment |
|---|---|---|
| 2024 | $2,749 -11.2% | $124,600 |
| 2023 | $3,098 | $124,600 |
| 2022 | -- | $124,600 |
Find assessor info on the county website
Neighborhood: Sunnyside
Nearby schools
GreatSchools rating
- 5/10Grewenow Elementary SchoolGrades: PK-5Distance: 0.4 mi
- 4/10Lance Middle SchoolGrades: 6-8Distance: 1 mi
- 5/10Tremper High SchoolGrades: 9-12Distance: 0.9 mi
Schools provided by the listing agent
- District: Kenosha
Source: WIREX MLS. This data may not be complete. We recommend contacting the local school district to confirm school assignments for this home.

Get pre-qualified for a loan
At Zillow Home Loans, we can pre-qualify you in as little as 5 minutes with no impact to your credit score.An equal housing lender. NMLS #10287.
Sell for more on Zillow
Get a free Zillow Showcase℠ listing and you could sell for .
$277,800
2% more+ $5,556
With Zillow Showcase(estimated)
$283,356
