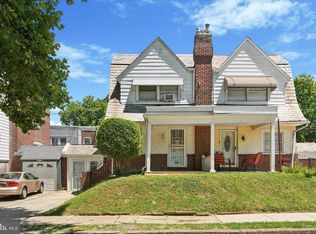Sold for $250,000
$250,000
7813 Argus Rd, Philadelphia, PA 19150
3beds
1,232sqft
Single Family Residence
Built in 1938
1,623 Square Feet Lot
$252,100 Zestimate®
$203/sqft
$2,208 Estimated rent
Home value
$252,100
$232,000 - $275,000
$2,208/mo
Zestimate® history
Loading...
Owner options
Explore your selling options
What's special
Welcome to this charming Mt. Airy Twin home, beautifully updated and ready for its next chapter! This home blends modern amenities with classic appeal, offering comfort and convenience in a sought-after location. Step onto the bright and sunny front porch, perfect for relaxing with your morning coffee. Inside, you’ll find a spacious living and dining area featuring fresh paint and gleaming, newly refinished hardwood floors—an ideal space for entertaining or everyday living. The modern kitchen is a chef’s dream, featuring: Stainless steel appliances Tiled backsplash Granite countertops Wood cabinetry with stainless hardware Upstairs, the home boasts three bright and freshly painted bedrooms with refinished hardwood floors, along with a beautifully renovated bathroom. The partially finished basement provides added versatility, complete with: A full bathroom A dedicated laundry area Access to the quaint backyard, perfect for gatherings or quiet evenings outdoors Recent upgrades include: A brand-new torch-down roof with a 10-year warranty (installed September 2024) Updated 100-amp electrical service and panel (installed July 2024) Basement floors painted with durable epoxy paint New kitchen faucet (installed September 2021) This home is conveniently located near public transportation, schools, parks, and both city and suburban shopping. An optional ADT security system offers added peace of mind. Don’t miss this wonderful opportunity—schedule your appointment today to see why this Mt. Airy Twin could be your perfect match!
Zillow last checked: 8 hours ago
Listing updated: May 05, 2025 at 07:10pm
Listed by:
Robert Noble 267-625-5441,
Vylla Home
Bought with:
Janell Carter, 349024
Keller Williams Main Line
Source: Bright MLS,MLS#: PAPH2304690
Facts & features
Interior
Bedrooms & bathrooms
- Bedrooms: 3
- Bathrooms: 2
- Full bathrooms: 2
Bedroom 1
- Level: Upper
Heating
- Radiator, Natural Gas
Cooling
- Window Unit(s), Electric
Appliances
- Included: Gas Water Heater
Features
- Basement: Partially Finished
- Has fireplace: No
Interior area
- Total structure area: 1,232
- Total interior livable area: 1,232 sqft
- Finished area above ground: 1,232
- Finished area below ground: 0
Property
Parking
- Total spaces: 1
- Parking features: Garage Faces Front, Garage Door Opener, Detached, Driveway, On Street
- Garage spaces: 1
- Has uncovered spaces: Yes
Accessibility
- Accessibility features: None
Features
- Levels: Two
- Stories: 2
- Pool features: None
Lot
- Size: 1,623 sqft
- Dimensions: 30.00 x 55.00
Details
- Additional structures: Above Grade, Below Grade
- Parcel number: 501244500
- Zoning: RSA5
- Special conditions: Standard
Construction
Type & style
- Home type: SingleFamily
- Architectural style: Straight Thru
- Property subtype: Single Family Residence
- Attached to another structure: Yes
Materials
- Masonry
- Foundation: Slab
Condition
- New construction: No
- Year built: 1938
Utilities & green energy
- Sewer: Public Sewer
- Water: Public
Community & neighborhood
Location
- Region: Philadelphia
- Subdivision: Mt Airy (east)
- Municipality: PHILADELPHIA
Other
Other facts
- Listing agreement: Exclusive Right To Sell
- Listing terms: Cash,FHA,VA Loan
- Ownership: Fee Simple
Price history
| Date | Event | Price |
|---|---|---|
| 4/18/2025 | Sold | $250,000-2%$203/sqft |
Source: | ||
| 3/2/2025 | Contingent | $255,000$207/sqft |
Source: | ||
| 2/16/2025 | Listed for sale | $255,000-3.8%$207/sqft |
Source: | ||
| 1/6/2025 | Listing removed | $265,000$215/sqft |
Source: | ||
| 12/27/2024 | Pending sale | $265,000$215/sqft |
Source: | ||
Public tax history
| Year | Property taxes | Tax assessment |
|---|---|---|
| 2025 | $3,004 +15.6% | $214,600 +15.6% |
| 2024 | $2,599 | $185,700 |
| 2023 | $2,599 +38.9% | $185,700 |
Find assessor info on the county website
Neighborhood: West Oak Lane
Nearby schools
GreatSchools rating
- 4/10Edmonds Franklin S SchoolGrades: PK-8Distance: 0.5 mi
- 2/10King Martin Luther High SchoolGrades: 9-12Distance: 1.3 mi
Schools provided by the listing agent
- District: The School District Of Philadelphia
Source: Bright MLS. This data may not be complete. We recommend contacting the local school district to confirm school assignments for this home.

Get pre-qualified for a loan
At Zillow Home Loans, we can pre-qualify you in as little as 5 minutes with no impact to your credit score.An equal housing lender. NMLS #10287.
