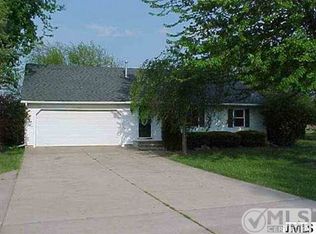The perfect set-up for homesteaders in a wonderful community and high-performing school district! Situated just northwest of the village of Napoleon on 10.1 acres, this property features a well-built and maintained 3 bedroom, 2 full bath home with a circular drive, deck, 2 car attached garage, a large barn, a pond and a few farmyard accessory structures. The home features an open-concept living room/contemporary kitchen with a cozy fire place and laundry hookups off kitchen adjacent to master bedroom and in master bathroom. Master bedroom features a nice walk-in closet and large master bath. New roof and a clean bill of health during sellers ownership so homesteaders can focus on their hobby's out back ! An opportunity for acreage, tranquility, community and the structural set up for a turnkey small farm. Easy access to M-50, M-127 and I-94.
This property is off market, which means it's not currently listed for sale or rent on Zillow. This may be different from what's available on other websites or public sources.
