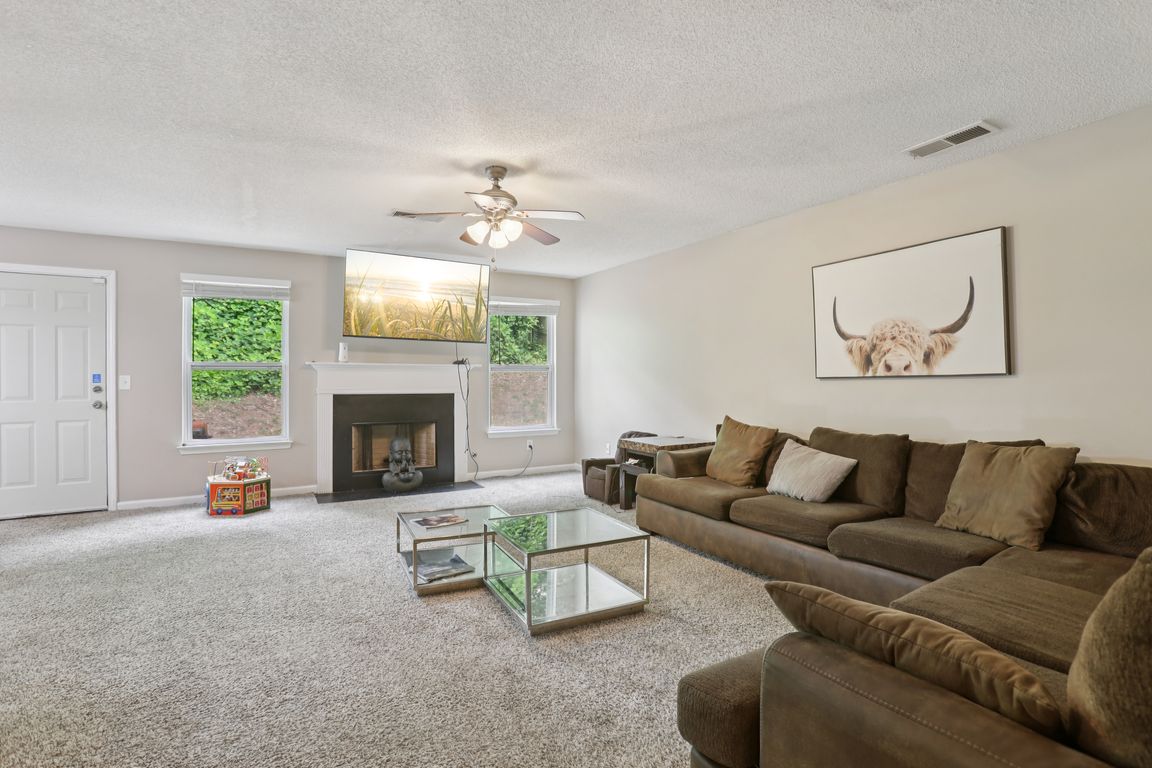
PendingPrice cut: $10K (8/22)
$265,000
4beds
2,244sqft
7813 Newbury Dr, Jonesboro, GA 30236
4beds
2,244sqft
Single family residence
Built in 2007
6,185 sqft
2 Attached garage spaces
$118 price/sqft
What's special
Two-car garageSpacious primary suiteOpen second-story loftSeparate formal dining roomAmple counter spaceBright eat-in areaSizable walk-in closet
***WEEKEND SPECIAL - 3.99% RATE ON 7 YR FIXED ARM OR 4.99% 30 YR FIXED. OFFER ENDS 8/12 @ NOON***MOTIVATED SELLER ALONG WITH 5% OR 6% INTEREST RATE WITH NO DOWN PAYMENT!!! DON'T LET THIS DEAL PASS YOU BY!! PRICED WELL BELOW MARKET VALUE!! Welcome to your spacious two-story retreat, perfectly ...
- 85 days
- on Zillow |
- 1,044 |
- 80 |
Source: GAMLS,MLS#: 10538769
Travel times
Kitchen
Living Room
Primary Bedroom
Zillow last checked: 7 hours ago
Listing updated: August 29, 2025 at 10:03am
Listed by:
Bradley Arnold-Nixon 706-594-3251,
Dwelli
Source: GAMLS,MLS#: 10538769
Facts & features
Interior
Bedrooms & bathrooms
- Bedrooms: 4
- Bathrooms: 3
- Full bathrooms: 2
- 1/2 bathrooms: 1
Rooms
- Room types: Family Room, Foyer, Loft
Dining room
- Features: Dining Rm/Living Rm Combo, Separate Room
Kitchen
- Features: Pantry
Heating
- Central
Cooling
- Ceiling Fan(s), Central Air
Appliances
- Included: Dishwasher, Electric Water Heater, Microwave, Oven/Range (Combo), Stainless Steel Appliance(s)
- Laundry: Common Area, Laundry Closet, Upper Level
Features
- High Ceilings, Separate Shower, Soaking Tub, Walk-In Closet(s)
- Flooring: Carpet, Vinyl
- Windows: Window Treatments
- Basement: None
- Attic: Pull Down Stairs
- Number of fireplaces: 1
- Fireplace features: Gas Log, Living Room
- Common walls with other units/homes: No Common Walls
Interior area
- Total structure area: 2,244
- Total interior livable area: 2,244 sqft
- Finished area above ground: 2,244
- Finished area below ground: 0
Video & virtual tour
Property
Parking
- Total spaces: 2
- Parking features: Attached, Garage Door Opener, Kitchen Level, Parking Pad
- Has attached garage: Yes
- Has uncovered spaces: Yes
Features
- Levels: Two
- Stories: 2
- Patio & porch: Patio, Porch
Lot
- Size: 6,185.52 Square Feet
- Features: Level
Details
- Parcel number: 13211A B011
Construction
Type & style
- Home type: SingleFamily
- Architectural style: Brick Front,Traditional
- Property subtype: Single Family Residence
Materials
- Brick, Vinyl Siding
- Foundation: Slab
- Roof: Composition
Condition
- Resale
- New construction: No
- Year built: 2007
Utilities & green energy
- Sewer: Public Sewer
- Water: Public
- Utilities for property: Cable Available, Electricity Available, High Speed Internet, Natural Gas Available, Sewer Connected, Underground Utilities, Water Available
Community & HOA
Community
- Features: None
- Security: Smoke Detector(s)
- Subdivision: Biltmore
HOA
- Has HOA: No
- Services included: None
Location
- Region: Jonesboro
Financial & listing details
- Price per square foot: $118/sqft
- Tax assessed value: $297,200
- Annual tax amount: $4,292
- Date on market: 6/6/2025
- Listing agreement: Exclusive Right To Sell
- Listing terms: Cash,Conventional,FHA,VA Loan
- Electric utility on property: Yes