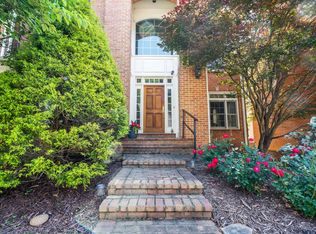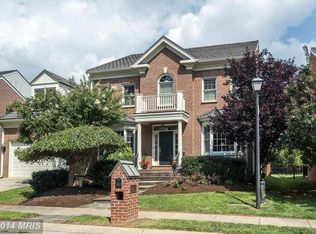Sold for $1,880,000 on 09/29/25
$1,880,000
7813 Stable Way, Potomac, MD 20854
5beds
5,355sqft
Single Family Residence
Built in 1998
7,150 Square Feet Lot
$1,879,800 Zestimate®
$351/sqft
$6,267 Estimated rent
Home value
$1,879,800
$1.73M - $2.05M
$6,267/mo
Zestimate® history
Loading...
Owner options
Explore your selling options
What's special
Welcome to 7813 Stable Way, an exquisitely designed residence in Potomac’s prestigious River Falls community that blends timeless elegance with modern comfort. Filled with natural light and framed by soaring ceilings, the home’s open layout showcases effortless sophistication, while the gourmet kitchen with its generous island and breakfast nook seamlessly connects to the inviting family room, complete with a fireplace and serene backyard views. The primary suite serves as a private retreat with a spa-like bath and expansive walk-in closets, complemented by additional well-appointed bedrooms and refreshed baths that ensure style and comfort for everyone. The fully finished lower level extends the living space with approximately 1,000 square feet of flexible options—perfect for a theater, fitness, or playroom—while outside, the landscaped yard and private patio create a tranquil setting for both entertaining and relaxation. With convenient access to major commuter routes, this home offers the perfect balance of architectural grace, academic excellence, and an enviable lifestyle in one of Potomac’s most sought-after neighborhoods.
Zillow last checked: 8 hours ago
Listing updated: September 29, 2025 at 04:47pm
Listed by:
Alex Martinez 240-258-2668,
The Agency DC,
Co-Listing Agent: Joana Gomes 240-898-7400,
The Agency DC
Bought with:
Kate Christofides
CENTURY 21 New Millennium
Source: Bright MLS,MLS#: MDMC2195938
Facts & features
Interior
Bedrooms & bathrooms
- Bedrooms: 5
- Bathrooms: 5
- Full bathrooms: 4
- 1/2 bathrooms: 1
- Main level bathrooms: 1
Basement
- Area: 1427
Heating
- Forced Air, Electric
Cooling
- Central Air, Electric
Appliances
- Included: Oven, Refrigerator, Dishwasher, Cooktop, Microwave, Ice Maker, Gas Water Heater
- Laundry: Main Level
Features
- Combination Kitchen/Dining, Combination Kitchen/Living, Crown Molding, Dining Area, Family Room Off Kitchen, Floor Plan - Traditional, Formal/Separate Dining Room, Eat-in Kitchen, Kitchen Island, Kitchen - Table Space, Primary Bath(s), Pantry, Recessed Lighting, Walk-In Closet(s), Kitchen - Gourmet, Built-in Features, Attic, Soaking Tub, Bathroom - Walk-In Shower, Bar, Wine Storage
- Flooring: Wood, Ceramic Tile, Luxury Vinyl
- Doors: French Doors
- Basement: Finished,Walk-Out Access
- Number of fireplaces: 1
- Fireplace features: Screen
Interior area
- Total structure area: 5,355
- Total interior livable area: 5,355 sqft
- Finished area above ground: 3,928
- Finished area below ground: 1,427
Property
Parking
- Total spaces: 4
- Parking features: Garage Faces Front, Inside Entrance, Garage Door Opener, Concrete, Attached, Driveway
- Attached garage spaces: 2
- Uncovered spaces: 2
Accessibility
- Accessibility features: None
Features
- Levels: Three
- Stories: 3
- Patio & porch: Patio
- Pool features: None
- Has view: Yes
- View description: Trees/Woods, Street
Lot
- Size: 7,150 sqft
Details
- Additional structures: Above Grade, Below Grade
- Parcel number: 161002843877
- Zoning: R200
- Special conditions: Standard
Construction
Type & style
- Home type: SingleFamily
- Architectural style: Colonial
- Property subtype: Single Family Residence
Materials
- Brick
- Foundation: Other
Condition
- New construction: No
- Year built: 1998
Utilities & green energy
- Sewer: Public Sewer
- Water: Public
Community & neighborhood
Security
- Security features: Exterior Cameras
Location
- Region: Potomac
- Subdivision: River Falls
HOA & financial
HOA
- Has HOA: Yes
- HOA fee: $125 monthly
- Services included: Snow Removal, Trash
Other
Other facts
- Listing agreement: Exclusive Agency
- Ownership: Fee Simple
Price history
| Date | Event | Price |
|---|---|---|
| 9/29/2025 | Sold | $1,880,000-1%$351/sqft |
Source: | ||
| 8/30/2025 | Contingent | $1,899,900$355/sqft |
Source: | ||
| 8/21/2025 | Listed for sale | $1,899,900+72.7%$355/sqft |
Source: | ||
| 1/31/2008 | Sold | $1,100,000-8.3%$205/sqft |
Source: Public Record | ||
| 11/8/2005 | Sold | $1,200,000+65.1%$224/sqft |
Source: Public Record | ||
Public tax history
| Year | Property taxes | Tax assessment |
|---|---|---|
| 2025 | $17,350 +4.9% | $1,520,800 +5.9% |
| 2024 | $16,533 +6.2% | $1,436,133 +6.3% |
| 2023 | $15,572 +11.4% | $1,351,467 +6.7% |
Find assessor info on the county website
Neighborhood: 20854
Nearby schools
GreatSchools rating
- 9/10Carderock Springs Elementary SchoolGrades: K-5Distance: 2.8 mi
- 10/10Thomas W. Pyle Middle SchoolGrades: 6-8Distance: 5.1 mi
- 9/10Walt Whitman High SchoolGrades: 9-12Distance: 5.2 mi
Schools provided by the listing agent
- District: Montgomery County Public Schools
Source: Bright MLS. This data may not be complete. We recommend contacting the local school district to confirm school assignments for this home.

Get pre-qualified for a loan
At Zillow Home Loans, we can pre-qualify you in as little as 5 minutes with no impact to your credit score.An equal housing lender. NMLS #10287.
Sell for more on Zillow
Get a free Zillow Showcase℠ listing and you could sell for .
$1,879,800
2% more+ $37,596
With Zillow Showcase(estimated)
$1,917,396
