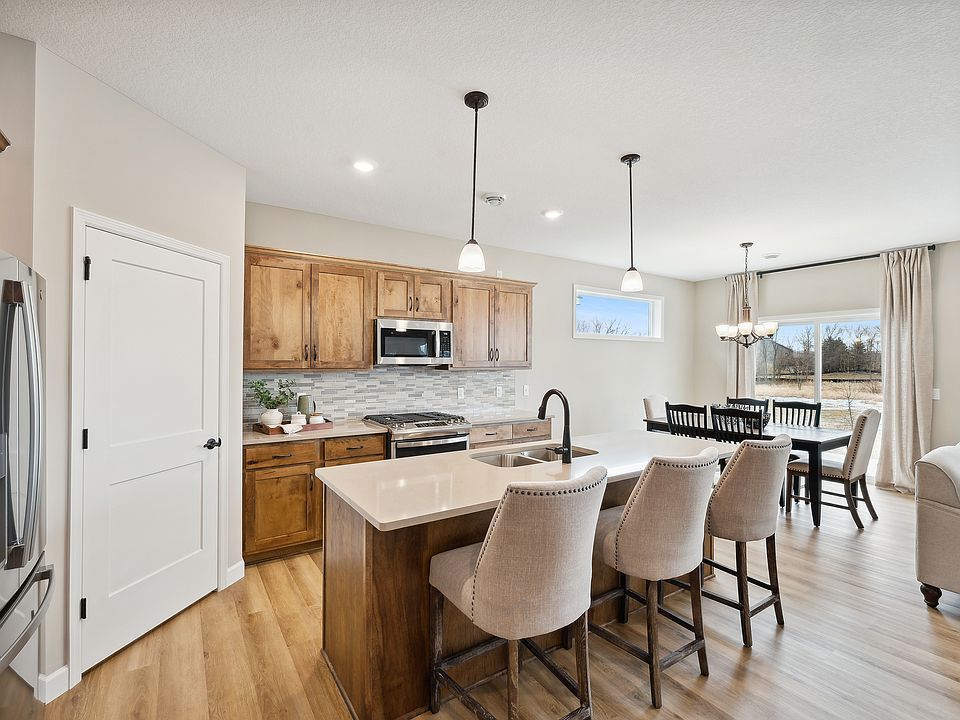Welcome to Kettering Creek Villas, where small-town charm meets modern one level living in this upgraded 3-bedroom, 3-bath detached townhome. Why wait to build when this home is loaded with upgrades from the builder and over $30k in thoughtful post-closing improvements that set it apart from typical new construction!
Inside, you’ll find a beautifully designed open-concept layout with high-end finishes, 9ft ceilings and abundant natural light. The gorgeous kitchen has a large center island, quartz countertops and stainless appliances. The custom pantry is a true showstopper, complete with built-in outlets and offers a countertop to keep your gadgets out of sight. An inviting family room with custom beams and gas fireplace creates the perfect space to gather. Primary suite with separate soaker tub & tiled shower, 2nd bedroom, mudroom, laundry, full bath and office complete the main level. The finished lower level offers additional living space, third bedroom, full bath, exercise room, and a storage room, perfect for today’s lifestyles.
Situated in a desirable community within the Rockford school district, this home offers easy access to Highway 55, nearby shops, restaurants, and top-rated schools. Outdoor lovers will appreciate being minutes from Lake Rebecca Park Reserve with its scenic trails, wetlands, playgrounds, and wildlife. Skip the stress of building and enjoy move-in ready perfection in this thoughtfully upgraded home!
Active
$519,900
7814 Bridgewater Ct, Rockford, MN 55373
3beds
3,192sqft
Townhouse Detached
Built in 2024
3,920.4 Square Feet Lot
$518,400 Zestimate®
$163/sqft
$199/mo HOA
- 30 days |
- 134 |
- 2 |
Zillow last checked: 7 hours ago
Listing updated: September 15, 2025 at 03:17pm
Listed by:
Kyle J. Olson 612-251-1515,
Keller Williams Classic Rlty NW
Source: NorthstarMLS as distributed by MLS GRID,MLS#: 6785745
Travel times
Schedule tour
Facts & features
Interior
Bedrooms & bathrooms
- Bedrooms: 3
- Bathrooms: 3
- Full bathrooms: 3
Rooms
- Room types: Kitchen, Family Room, Informal Dining Room, Bedroom 1, Bedroom 2, Bedroom 3, Living Room, Exercise Room, Storage, Laundry, Deck, Office, Mud Room, Porch
Bedroom 1
- Level: Main
- Area: 156 Square Feet
- Dimensions: 13x12
Bedroom 2
- Level: Main
- Area: 110 Square Feet
- Dimensions: 11x10
Bedroom 3
- Level: Lower
- Area: 143 Square Feet
- Dimensions: 13x11
Deck
- Level: Main
- Area: 120 Square Feet
- Dimensions: 12x10
Exercise room
- Level: Lower
- Area: 176 Square Feet
- Dimensions: 16x11
Family room
- Level: Main
- Area: 182 Square Feet
- Dimensions: 14x13
Informal dining room
- Level: Main
- Area: 120 Square Feet
- Dimensions: 12x10
Kitchen
- Level: Main
- Area: 130 Square Feet
- Dimensions: 13x10
Laundry
- Level: Main
- Area: 54 Square Feet
- Dimensions: 9x6
Living room
- Level: Lower
- Area: 208 Square Feet
- Dimensions: 16x13
Mud room
- Level: Main
- Area: 54 Square Feet
- Dimensions: 9x6
Office
- Level: Main
Porch
- Level: Main
- Area: 120 Square Feet
- Dimensions: 20x6
Storage
- Level: Lower
- Area: 104 Square Feet
- Dimensions: 13x8
Heating
- Forced Air
Cooling
- Central Air
Appliances
- Included: Air-To-Air Exchanger, Dishwasher, Dryer, Gas Water Heater, Water Filtration System, Microwave, Range, Refrigerator, Stainless Steel Appliance(s), Water Softener Owned
Features
- Basement: Daylight,Egress Window(s),Finished,Concrete,Storage Space,Sump Pump
- Number of fireplaces: 2
- Fireplace features: Gas
Interior area
- Total structure area: 3,192
- Total interior livable area: 3,192 sqft
- Finished area above ground: 1,596
- Finished area below ground: 1,189
Property
Parking
- Total spaces: 2
- Parking features: Attached, Insulated Garage
- Attached garage spaces: 2
- Details: Garage Dimensions (23x20), Garage Door Height (7), Garage Door Width (16)
Accessibility
- Accessibility features: None
Features
- Levels: One
- Stories: 1
- Patio & porch: Composite Decking, Deck
Lot
- Size: 3,920.4 Square Feet
- Features: Irregular Lot
Details
- Foundation area: 1596
- Parcel number: 2811924320043
- Zoning description: Residential-Single Family
Construction
Type & style
- Home type: Townhouse
- Property subtype: Townhouse Detached
Materials
- Brick/Stone, Vinyl Siding, Concrete
- Roof: Age 8 Years or Less
Condition
- Age of Property: 1
- New construction: Yes
- Year built: 2024
Details
- Builder name: JP Brooks
Utilities & green energy
- Electric: 150 Amp Service
- Gas: Natural Gas
- Sewer: City Sewer/Connected
- Water: City Water/Connected
Community & HOA
Community
- Subdivision: Kettering Creek Villas
HOA
- Has HOA: Yes
- Services included: Lawn Care, Trash, Snow Removal
- HOA fee: $199 monthly
- HOA name: Sharper Management
- HOA phone: 952-224-4777
Location
- Region: Rockford
Financial & listing details
- Price per square foot: $163/sqft
- Tax assessed value: $425,900
- Annual tax amount: $175
- Date on market: 9/9/2025
- Cumulative days on market: 10 days
- Road surface type: Paved
About the community
BaseballLakeParkTrails+ 1 more
The Kettering Creek Villas development is located in the city of Greenfield, a desirable community with a rural feel in northwestern Hennepin County in Minnesota. This new development is located in the Rockford school district, and close to the Rockford High School, Rockford Community Center, and Rockford Elementary Arts Magnet School. Enjoy easy access to Highway 55 with multiple shops and restaurants nearby! This gorgeous area is also located near the Lake Rebecca Park Reserve, which boasts gently rolling landscapes and numerous wetland areas, as well as biking trails, a playground, and a boat launch. In addition to the many outdoor opportunities found there, the park is a haven for wildlife.
Source: JP Brooks

