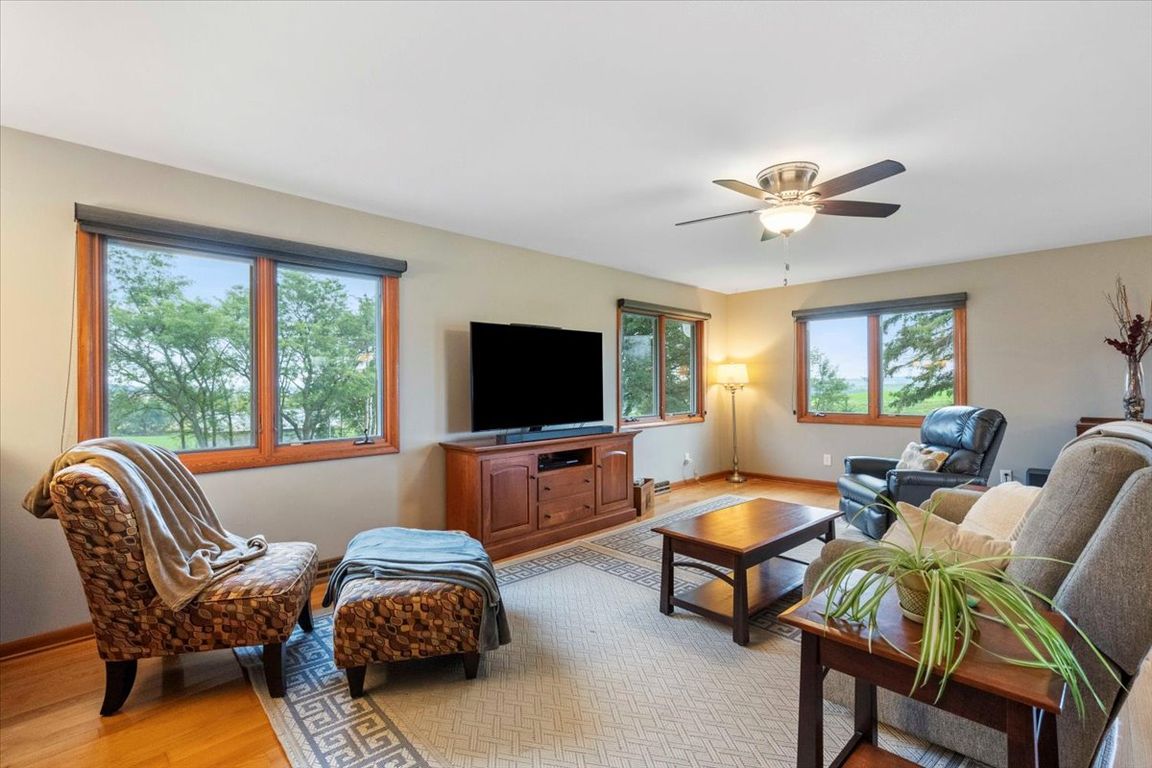
Active
$899,000
4beds
3,221sqft
7814 County Road A, Verona, WI 53593
4beds
3,221sqft
Single family residence
Built in 1970
10.60 Acres
2 Attached garage spaces
$279 price/sqft
What's special
Pole barnHot tubDetached garageBack porchMain-level laundryTarred and chipped drivewayCozy wood stoves
Escape to the countryside just minutes from Paoli, New Glarus, and Epic. Set on over 10 acres with peaceful views from every window, this thoughtfully updated home offers space, comfort, and flexibility. A 3-car garage and expansive addition created a spacious primary suite, large living area, and main-level laundry. You'll also ...
- 14 days |
- 1,412 |
- 48 |
Source: WIREX MLS,MLS#: 2007843 Originating MLS: South Central Wisconsin MLS
Originating MLS: South Central Wisconsin MLS
Travel times
Living Room
Kitchen
Primary Bedroom
Zillow last checked: 7 hours ago
Listing updated: September 30, 2025 at 08:47pm
Listed by:
Matt Winzenried Real Estate Team info@mattwinz.com,
Realty Executives Cooper Spransy,
Karisa Mihlbauer 608-285-2932,
Realty Executives Cooper Spransy
Source: WIREX MLS,MLS#: 2007843 Originating MLS: South Central Wisconsin MLS
Originating MLS: South Central Wisconsin MLS
Facts & features
Interior
Bedrooms & bathrooms
- Bedrooms: 4
- Bathrooms: 3
- Full bathrooms: 3
- Main level bedrooms: 4
Primary bedroom
- Level: Main
- Area: 169
- Dimensions: 13 x 13
Bedroom 2
- Level: Main
- Area: 143
- Dimensions: 13 x 11
Bedroom 3
- Level: Main
- Area: 143
- Dimensions: 13 x 11
Bedroom 4
- Level: Main
- Area: 99
- Dimensions: 11 x 9
Bathroom
- Features: At least 1 Tub, Master Bedroom Bath: Full, Master Bedroom Bath
Dining room
- Level: Main
- Area: 121
- Dimensions: 11 x 11
Family room
- Level: Main
- Area: 270
- Dimensions: 18 x 15
Kitchen
- Level: Main
- Area: 112
- Dimensions: 14 x 8
Living room
- Level: Main
- Area: 308
- Dimensions: 22 x 14
Office
- Level: Main
- Area: 110
- Dimensions: 11 x 10
Heating
- Propane, Forced Air
Cooling
- Central Air
Appliances
- Included: Range/Oven, Refrigerator, Dishwasher, Washer, Dryer, Water Softener
Features
- Walk-In Closet(s)
- Flooring: Wood or Sim.Wood Floors
- Basement: Partial,Exposed,Full Size Windows,Walk-Out Access,Finished
Interior area
- Total structure area: 3,221
- Total interior livable area: 3,221 sqft
- Finished area above ground: 2,411
- Finished area below ground: 810
Video & virtual tour
Property
Parking
- Total spaces: 2
- Parking features: 3 Car, Attached, Garage
- Attached garage spaces: 2
Features
- Levels: One
- Stories: 1
- Patio & porch: Deck
- Has spa: Yes
- Spa features: Private
Lot
- Size: 10.6 Acres
- Features: Pasture, Tillable
Details
- Additional structures: Outbuilding, Pole Building, Storage
- Parcel number: 050818296056
- Zoning: A-1
Construction
Type & style
- Home type: SingleFamily
- Architectural style: Raised Ranch
- Property subtype: Single Family Residence
Materials
- Vinyl Siding
Condition
- 21+ Years
- New construction: No
- Year built: 1970
Utilities & green energy
- Sewer: Septic Tank
- Water: Well
Community & HOA
Location
- Region: Verona
- Municipality: Montrose
Financial & listing details
- Price per square foot: $279/sqft
- Tax assessed value: $570,300
- Annual tax amount: $7,212
- Date on market: 9/24/2025
- Inclusions: Range/Oven, Refrigerator, Microwave, Dishwasher, Washer, Dryer, Water Softener, Hot Tub, Refrigerator In Basement