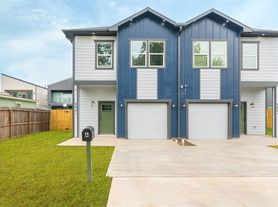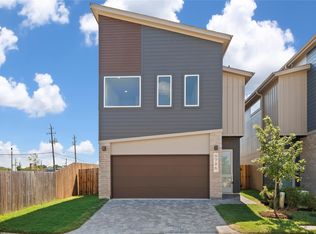Discover modern elegance in this recently built, 3-sty townhome with 3 bedrooms, 3.5 baths and a 2-car attached garage. Situated in a prime location w/easy access to major thoroughfares. As you step through the front door, you're greeted by a welcoming hallway leading to a private 1st floor bedroom w/an ensuite bath & walk-in closet, ideal for guests or home office. On the 2nd floor you'll find a bright & airy family room seamlessly connected to the dining & kitchen. Kitchen features granite counter, stainless steel appliances, central island, breakfast bar, ample cabinetry & gas cooking. Half bath is also located on this level. Ascend to the 3rd floor to find the tranquil primary suite w/a spacious walk-in closet & ensuite bath w/double sinks, separate shower & a soaking tub. Also on this level is the 3rd bedroom, complete with its own ensuite bath & walk-in closet. A charming balcony off the third floor provides a peaceful space to unwind, with views overlooking the front yard.
Copyright notice - Data provided by HAR.com 2022 - All information provided should be independently verified.
Townhouse for rent
$2,600/mo
7814 De Priest St, Houston, TX 77088
3beds
2,559sqft
Price may not include required fees and charges.
Townhouse
Available now
-- Pets
Electric, ceiling fan
Electric dryer hookup laundry
2 Attached garage spaces parking
Natural gas, fireplace
What's special
Charming balconyStainless steel appliancesGranite counterCentral islandSpacious walk-in closetSoaking tubWalk-in closet
- 143 days
- on Zillow |
- -- |
- -- |
Travel times
Looking to buy when your lease ends?
Consider a first-time homebuyer savings account designed to grow your down payment with up to a 6% match & 3.83% APY.
Facts & features
Interior
Bedrooms & bathrooms
- Bedrooms: 3
- Bathrooms: 4
- Full bathrooms: 3
- 1/2 bathrooms: 1
Rooms
- Room types: Family Room
Heating
- Natural Gas, Fireplace
Cooling
- Electric, Ceiling Fan
Appliances
- Included: Dishwasher, Disposal, Dryer, Microwave, Oven, Range, Refrigerator, Washer
- Laundry: Electric Dryer Hookup, Gas Dryer Hookup, In Unit, Washer Hookup
Features
- 1 Bedroom Down - Not Primary BR, 2 Bedrooms Down, Ceiling Fan(s), En-Suite Bath, High Ceilings, Primary Bed - 3rd Floor, Walk In Closet, Walk-In Closet(s)
- Flooring: Linoleum/Vinyl, Tile
- Has fireplace: Yes
Interior area
- Total interior livable area: 2,559 sqft
Property
Parking
- Total spaces: 2
- Parking features: Attached, Covered
- Has attached garage: Yes
- Details: Contact manager
Features
- Stories: 3
- Exterior features: 0 Up To 1/4 Acre, 1 Bedroom Down - Not Primary BR, 2 Bedrooms Down, Architecture Style: Traditional, Attached, Back Yard, Decorative, Electric Dryer Hookup, En-Suite Bath, Formal Dining, Garage Door Opener, Gas Dryer Hookup, Heating: Gas, High Ceilings, Insulated/Low-E windows, Living Area - 2nd Floor, Lot Features: Back Yard, Street, 0 Up To 1/4 Acre, Primary Bed - 3rd Floor, Street, Utility Room, View Type: West, Walk In Closet, Walk-In Closet(s), Washer Hookup, Window Coverings
Details
- Parcel number: 1398720010003
Construction
Type & style
- Home type: Townhouse
- Property subtype: Townhouse
Condition
- Year built: 2021
Community & HOA
Location
- Region: Houston
Financial & listing details
- Lease term: Long Term,12 Months
Price history
| Date | Event | Price |
|---|---|---|
| 7/25/2025 | Price change | $2,600-3.7%$1/sqft |
Source: | ||
| 5/14/2025 | Listed for rent | $2,700+5.9%$1/sqft |
Source: | ||
| 9/18/2024 | Listing removed | $2,550$1/sqft |
Source: | ||
| 8/22/2024 | Listed for rent | $2,550$1/sqft |
Source: | ||
| 1/3/2024 | Sold | -- |
Source: Agent Provided | ||

