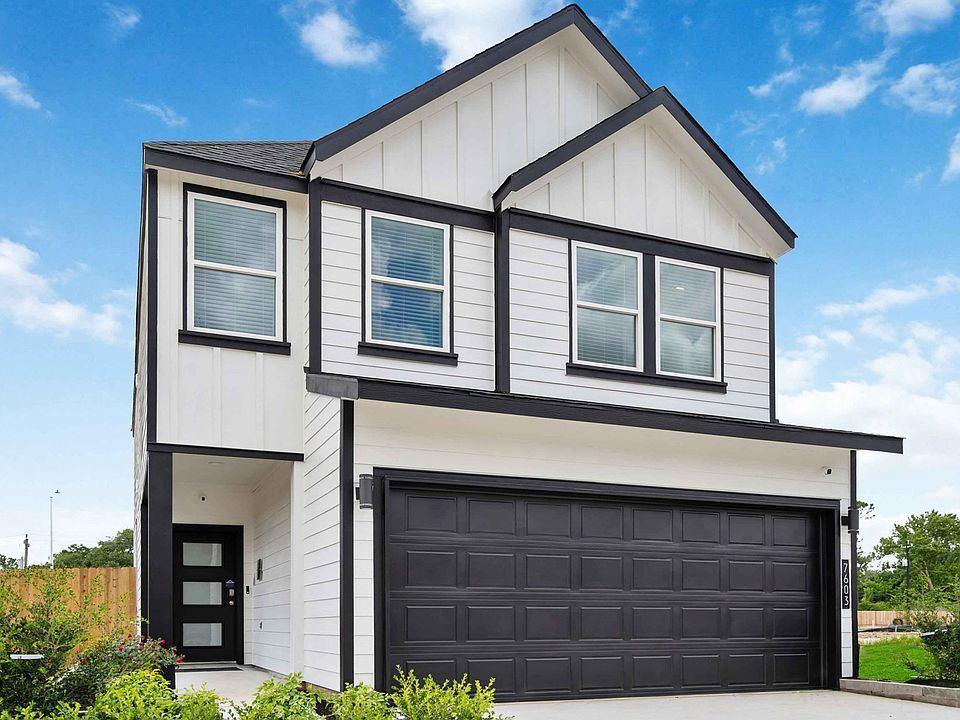The Dove Floorplan offers a smart, open-concept design perfect for today's lifestyle. The first floor features a welcoming foyer, spacious room, open dining area, and a stylish kitchen with a large island, walk-in pantry, and nearby powder ideal for daily living and entertaining. A rear porch, 2-car garage, and extra storage complete the main level. Upstairs, the primary suite includes a walk-in closet and bath with dual sinks and walk-in shower. Two additional bedrooms, a full bath, utility room as well as attic access. With spacious living areas and premium features, the Dove blends style, function, and comfort. Schedule your tour today!
Room dimensions must be verified.
Pending
$299,990
7814 Inwood Grove Ln, Houston, TX 77088
3beds
1,425sqft
Single Family Residence
Built in 2025
1,951.49 Square Feet Lot
$297,300 Zestimate®
$211/sqft
$180/mo HOA
What's special
Welcoming foyerOpen dining areaAttic accessUtility roomAdditional bedroomsExtra storageWalk-in pantry
Call: (346) 248-4183
- 98 days |
- 166 |
- 12 |
Zillow last checked: 7 hours ago
Listing updated: October 03, 2025 at 02:21am
Listed by:
Steven Burbridge TREC #0510219 346-624-7792,
CitiQuest Properties Realty
Source: HAR,MLS#: 19985803
Travel times
Schedule tour
Select your preferred tour type — either in-person or real-time video tour — then discuss available options with the builder representative you're connected with.
Open houses
Facts & features
Interior
Bedrooms & bathrooms
- Bedrooms: 3
- Bathrooms: 3
- Full bathrooms: 2
- 1/2 bathrooms: 1
Rooms
- Room types: Utility Room
Primary bathroom
- Features: Half Bath, Primary Bath: Double Sinks
Kitchen
- Features: Kitchen Island, Kitchen open to Family Room, Pantry, Soft Closing Cabinets, Soft Closing Drawers, Walk-in Pantry
Heating
- Natural Gas
Cooling
- Electric
Appliances
- Included: Microwave, Dishwasher
Features
- Crown Molding, All Bedrooms Up, En-Suite Bath, Primary Bed - 2nd Floor, Walk-In Closet(s)
- Flooring: Tile
- Doors: Insulated Doors
- Windows: Insulated/Low-E windows
- Has fireplace: No
Interior area
- Total structure area: 1,425
- Total interior livable area: 1,425 sqft
Video & virtual tour
Property
Parking
- Total spaces: 2
- Parking features: Attached
- Attached garage spaces: 2
Features
- Stories: 2
- Patio & porch: Covered
- Fencing: Back Yard,Full
Lot
- Size: 1,951.49 Square Feet
- Features: Back Yard, Subdivided, 0 Up To 1/4 Acre
Details
- Parcel number: 1428420040011
Construction
Type & style
- Home type: SingleFamily
- Architectural style: Traditional
- Property subtype: Single Family Residence
Materials
- Batts Insulation, Cement Siding
- Foundation: Slab
- Roof: Composition
Condition
- New construction: Yes
- Year built: 2025
Details
- Builder name: DR Horton
Utilities & green energy
- Sewer: Public Sewer
- Water: Public
Green energy
- Energy efficient items: Attic Vents, HVAC>13 SEER
Community & HOA
Community
- Subdivision: Alaia Crossing
HOA
- Has HOA: Yes
- Amenities included: Controlled Access, Pool
- HOA fee: $2,155 annually
Location
- Region: Houston
Financial & listing details
- Price per square foot: $211/sqft
- Annual tax amount: $385
- Date on market: 6/30/2025
- Listing terms: Cash,Conventional,VA Loan
- Ownership: Full Ownership
About the community
Alaia Crossing, a beautiful new home community Now Selling in North Central Houston. This community is located North of the Heights with access to major highways 290 and 45. Giving you endless possibilities for entertainment, restaurants, and shopping.
This exceptional enclave offers modern two-story homes designed for today's lifestyle, complete with the latest smart home technology.
Choose from a range of homes starting at 1,425 square feet, featuring 3 to 4 bedrooms, 2.5 bathrooms, and 2-car garages.
In Alaia Crossing, you'll find the perfect balance of modern design, convenience, and quality living. Contact us today for more information.
Source: DR Horton

