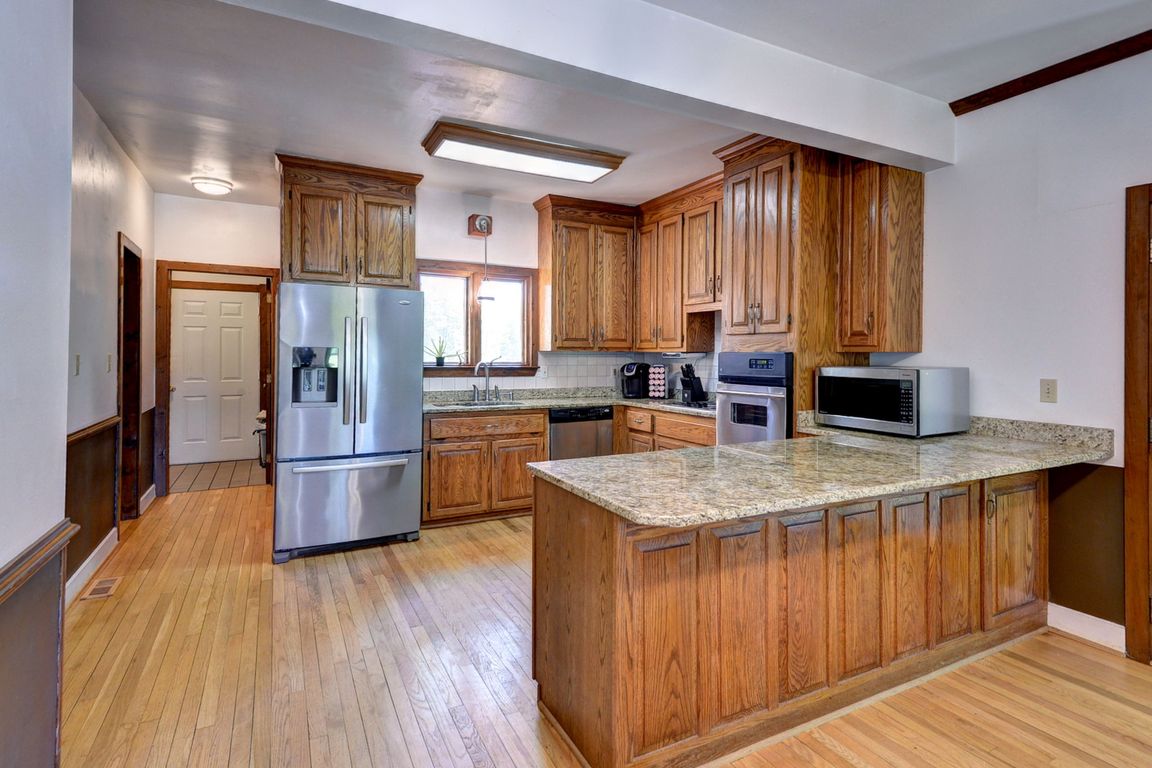
For salePrice cut: $25K (7/22)
$1,075,000
4beds
3,741sqft
7814 O'Neil Rd, Gloucester, VA 23061
4beds
3,741sqft
Single family residence
Built in 1989
5 Acres
2 Garage spaces
$287 price/sqft
What's special
Private dockDetached garageTwo fireplacesTree houseStorage buildingsSpacious bedroomsUpdated hardwood floors
Experience luxury waterfront living on 5 cleared acres along the Severn River with direct access to Mobjack Bay. This impeccably maintained Cape Cod-style home features 4 spacious bedrooms, 2 offices, and provides the option for an in-law suite with its own living room, bath, and observation deck with spiral staircase. Enjoy ...
- 148 days |
- 1,054 |
- 17 |
Source: REIN Inc.,MLS#: 10582502
Travel times
Kitchen
Living Room
Primary Bedroom
Primary Bathroom
Breezeway
Great Room
Dining Room
Sun Room
Zillow last checked: 7 hours ago
Listing updated: August 22, 2025 at 06:47am
Listed by:
Olyvia Salyer,
BHHS RW Towne Realty
Source: REIN Inc.,MLS#: 10582502
Facts & features
Interior
Bedrooms & bathrooms
- Bedrooms: 4
- Bathrooms: 4
- Full bathrooms: 3
- 1/2 bathrooms: 1
Rooms
- Room types: 1st Floor BR, 1st Floor Primary BR, Attic, Breakfast Area, PBR with Bath, Office/Study, Rec Room, Spare Room, Workshop
Primary bedroom
- Level: First
Bedroom
- Level: Second
Full bathroom
- Level: First
Kitchen
- Level: First
Heating
- Electric, Heat Pump, Wood
Cooling
- Heat Pump
Appliances
- Included: Dishwasher, Dryer, Electric Range, Refrigerator, Washer, Water Softener, Electric Water Heater
- Laundry: Dryer Hookup, Washer Hookup
Features
- Cathedral Ceiling(s), Dual Entry Bath (Br & Br), Walk-In Closet(s), Ceiling Fan(s), Pantry
- Flooring: Carpet, Ceramic Tile, Wood
- Windows: Skylight(s), Window Treatments
- Basement: Crawl Space
- Attic: Scuttle
- Number of fireplaces: 2
- Fireplace features: Wood Burning, Primary Bedroom, Wood Burning Stove
Interior area
- Total interior livable area: 3,741 sqft
Property
Parking
- Total spaces: 2
- Parking features: Garage Det 2 Car, 4 Space, Multi Car, Driveway
- Garage spaces: 2
- Has uncovered spaces: Yes
Accessibility
- Accessibility features: Low Pile Carpet, Main Floor Laundry
Features
- Stories: 1.5
- Patio & porch: Deck, Patio, Porch
- Exterior features: Balcony
- Pool features: None
- Fencing: None
- Has view: Yes
- View description: Water
- Has water view: Yes
- Water view: Water
- Waterfront features: River Front
Lot
- Size: 5 Acres
- Features: Horses Allowed, Wooded
Details
- Parcel number: 34859
- Zoning: C-2
- Other equipment: Backup Generator, Generator Hookup
- Horses can be raised: Yes
Construction
Type & style
- Home type: SingleFamily
- Architectural style: Cape Cod,Transitional
- Property subtype: Single Family Residence
Materials
- Wood Siding
- Roof: Asphalt Shingle
Condition
- New construction: No
- Year built: 1989
Utilities & green energy
- Sewer: Septic Tank
- Water: Well
- Utilities for property: Cable Hookup
Community & HOA
Community
- Security: Security System
- Subdivision: All Others Area 120
HOA
- Has HOA: No
Location
- Region: Gloucester
Financial & listing details
- Price per square foot: $287/sqft
- Tax assessed value: $554,400
- Annual tax amount: $3,288
- Date on market: 5/9/2025