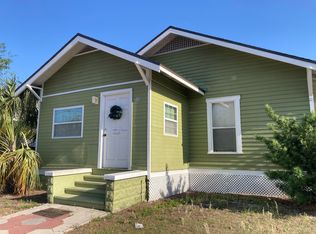Welcome to 7815 9th Avenue South a rare opportunity to lease a truly exceptional waterfront residence in Yacht Club Estates. This nearly 4,000 sq ft contemporary coastal home is tucked away at the end of a quiet cul-de-sac and offers sweeping views of Boca Ciega Bay. Thoughtfully designed for both everyday comfort and grand-scale entertaining, this fully appointed long-term rental features 4+ bedrooms, 5.5 bathrooms, a home office, and expansive living spaces that flow seamlessly out to a private saltwater pool, jacuzzi, and 129 feet of waterfront. Inside, you'll find soaring ceilings, wide open water views, and high-end finishes throughout from rich wood flooring and crown molding to a chef's kitchen with 48" gas range, walk-in pantry, and oversized granite island. The main-level primary suite is a true retreat with a spa-style bathroom, steam shower, jacuzzi tub, and large walk-in closet. Upstairs, three spacious bedrooms each with en-suite bathrooms offer privacy for guests or family, including two with access to a private sunrise balcony overlooking the bay. Outdoors, enjoy Florida living at its finest with an outdoor grill, newer dock, and tranquil lion head fountains framing the heated pool. This is a unique opportunity to enjoy resort-style living in a premier waterfront community available now as an furnished long-term rental.
House for rent
$25,000/mo
7815 9th Ave S, Saint Petersburg, FL 33707
4beds
3,976sqft
Price may not include required fees and charges.
Singlefamily
Available now
No pets
Central air, ceiling fan
In unit laundry
3 Attached garage spaces parking
Natural gas, central, fireplace
What's special
Newer dockPrivate sunrise balconyHeated poolOversized granite islandPrivate saltwater poolHigh-end finishesOutdoor grill
- 29 days
- on Zillow |
- -- |
- -- |
Travel times
Looking to buy when your lease ends?
Consider a first-time homebuyer savings account designed to grow your down payment with up to a 6% match & 4.15% APY.
Facts & features
Interior
Bedrooms & bathrooms
- Bedrooms: 4
- Bathrooms: 6
- Full bathrooms: 5
- 1/2 bathrooms: 1
Heating
- Natural Gas, Central, Fireplace
Cooling
- Central Air, Ceiling Fan
Appliances
- Included: Dishwasher, Disposal, Dryer, Microwave, Oven, Range, Refrigerator, Washer
- Laundry: In Unit, Laundry Room
Features
- Ceiling Fan(s), Crown Molding, Eat-in Kitchen, Kitchen/Family Room Combo, Living Room/Dining Room Combo, Open Floorplan, Primary Bedroom Main Floor, Solid Surface Counters, Solid Wood Cabinets, Vaulted Ceiling(s), Walk In Closet, Walk-In Closet(s), Wet Bar
- Flooring: Hardwood, Tile
- Has fireplace: Yes
- Furnished: Yes
Interior area
- Total interior livable area: 3,976 sqft
Property
Parking
- Total spaces: 3
- Parking features: Attached, Driveway, Covered
- Has attached garage: Yes
- Details: Contact manager
Features
- Stories: 2
- Exterior features: Balcony, Barbecue, Bay/Harbor, Covered, Crown Molding, Deck, Driveway, Eat-in Kitchen, Electric, Electricity included in rent, Fishing Pier, Front Porch, Garbage included in rent, Gas Water Heater, Gas included in rent, Grounds Care included in rent, Gulf/Ocean, Heated, Heating system: Central, Heating: Gas, In Ground, Insurance included in rent, Internet included in rent, Intracoastal Waterway, Kitchen/Family Room Combo, Laundry Room, Laundry included in rent, Lift, Living Room/Dining Room Combo, Lot Features: Private, Management included in rent, Open Floorplan, Open Patio, Outdoor Grill, Patio, Pest Control included in rent, Pets - No, Pool Maintenance included in rent, Primary Bedroom Main Floor, Private, Private Mailbox, Rear Porch, Sailboat Water, Salt Water, Seawall, Solid Surface Counters, Solid Wood Cabinets, Tankless Water Heater, Tile, Vaulted Ceiling(s), View Type: Bay/Harbor - Full, Walk In Closet, Walk-In Closet(s), Water Softener, Water included in rent, Wet Bar, Window Treatments, Yacht Club Estates
- Has private pool: Yes
- Has spa: Yes
- Spa features: Hottub Spa
- Has water view: Yes
- Water view: Waterfront
Details
- Parcel number: 253115840960020180
Construction
Type & style
- Home type: SingleFamily
- Property subtype: SingleFamily
Condition
- Year built: 2016
Utilities & green energy
- Utilities for property: Electricity, Garbage, Gas, Internet, Water
Community & HOA
HOA
- Amenities included: Pool
Location
- Region: Saint Petersburg
Financial & listing details
- Lease term: Contact For Details
Price history
| Date | Event | Price |
|---|---|---|
| 7/15/2025 | Listed for rent | $25,000$6/sqft |
Source: Stellar MLS #TB8401016 | ||
| 1/10/2022 | Sold | $3,200,000$805/sqft |
Source: Public Record | ||
| 11/24/2021 | Pending sale | $3,200,000$805/sqft |
Source: | ||
| 11/19/2021 | Listed for sale | $3,200,000+88.2%$805/sqft |
Source: | ||
| 6/25/2018 | Sold | $1,700,000-4.2%$428/sqft |
Source: Public Record | ||
![[object Object]](https://photos.zillowstatic.com/fp/690afd7ccf1c5cf3ec5d053261a1236f-p_i.jpg)
