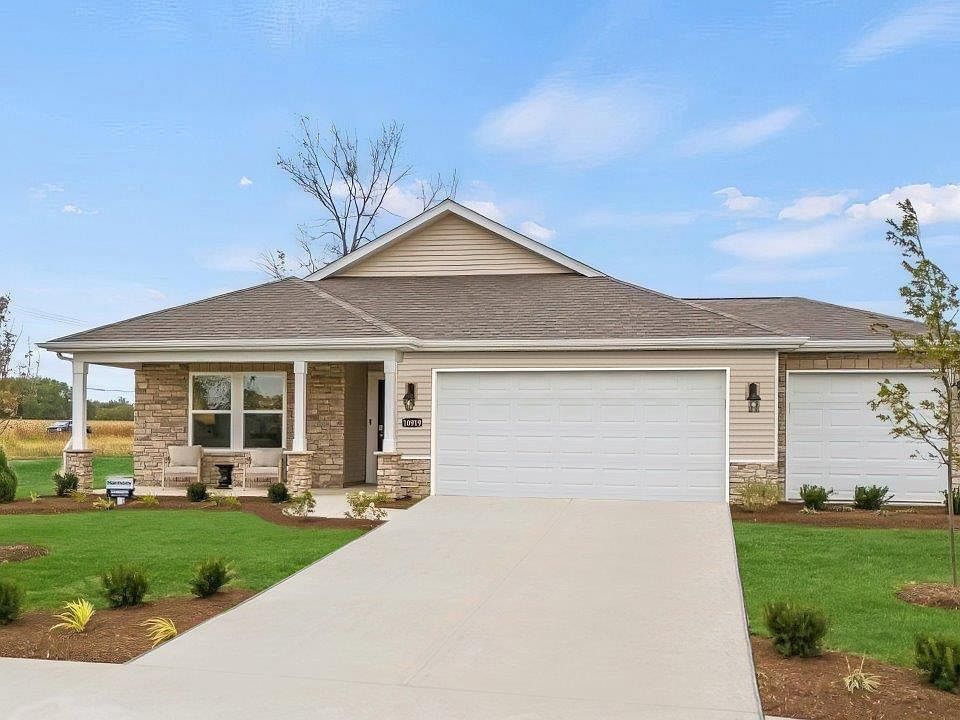Welcome to 7815 Aniline Trail in Fort Wayne, IN, a two-story home in the heart of Trader's Trace. This home is set on a large homesite with a spacious backyard, giving you more room to enjoy both indoors and out.
This 5-bedroom, 3-bathroom home spans 2,600 square feet and is built for flexibility. Off the foyer, you'll find a flexible space that could be used for a private study or formal dining area. The open-concept great room, casual dining, and kitchen space flow together for effortless hosting and everyday life. A main level guest bedroom with nearby full bath is ideal for visitors, a home office, or multi generation living. Upstairs, four bedrooms, two bathrooms, and a large bonus room provide space for everyone.
The kitchen features sarsaparilla cabinetry, miami vena quartz countertops, stainless steel appliances, calacatta sky backsplash, and a walk-in pantry. The center island makes meal prep simple, while the layout keeps you connected to the dining area and great room with Mohawk eastmont LVP.
Upstairs, the owner's suite includes a large bedroom and a private bath with double sinks, a ceramic tile walk-in shower, and a generous walk-in closet with freedom ail shelving. It's a personal retreat that balances privacy with functionality.
Ready to make it yours? Come tour 7815 Aniline Trail today and experience all Trader's Trace has to offer!
Photos representative of plan only and may vary as built.
New construction
$389,880
7815 Aniline Trl, Fort Wayne, IN 46835
5beds
2,600sqft
Single Family Residence
Built in 2025
-- sqft lot
$-- Zestimate®
$150/sqft
$-- HOA
What's special
Calacatta sky backsplashOpen-concept great roomMiami vena quartz countertopsMain level guest bedroomDouble sinksLarge homesiteFlexible space
This home is based on the Henley plan.
Call: (567) 344-3180
- 1 day |
- 24 |
- 0 |
Zillow last checked: October 14, 2025 at 02:26am
Listing updated: October 14, 2025 at 02:26am
Listed by:
D.R. Horton
Source: DR Horton
Travel times
Schedule tour
Select your preferred tour type — either in-person or real-time video tour — then discuss available options with the builder representative you're connected with.
Facts & features
Interior
Bedrooms & bathrooms
- Bedrooms: 5
- Bathrooms: 3
- Full bathrooms: 3
Interior area
- Total interior livable area: 2,600 sqft
Video & virtual tour
Property
Parking
- Total spaces: 2
- Parking features: Garage
- Garage spaces: 2
Features
- Levels: 2.0
- Stories: 2
Construction
Type & style
- Home type: SingleFamily
- Property subtype: Single Family Residence
Condition
- New Construction
- New construction: Yes
- Year built: 2025
Details
- Builder name: D.R. Horton
Community & HOA
Community
- Subdivision: Trader's Trace
Location
- Region: Fort Wayne
Financial & listing details
- Price per square foot: $150/sqft
- Date on market: 10/14/2025
About the community
Welcome to Trader's Trace, a single-family new home community in Northeast Allen County!
Enjoy a community built around small town charm with city convenience. Only a short drive from I-469, making your commute a breeze. Located off of Schwartz Road, you will be minutes away from many shopping and eatery options including Meijer, Walmart, Cracker Barrel, Starbucks, and many other conveniences at Maysville Road.
This community offers both one and two-story floor plans with the features that make your home both functional and beautiful. You will find each home has features that fit your needs and style including premium cabinetry, stainless steel appliances, low maintenance flooring, and more! America's Smart Home® technology is included in all homes to keep you connected.
Visit today to find your perfect fit at Traders' Trace!
Can't visit us during model hours? Self-touring now available!
Source: DR Horton

