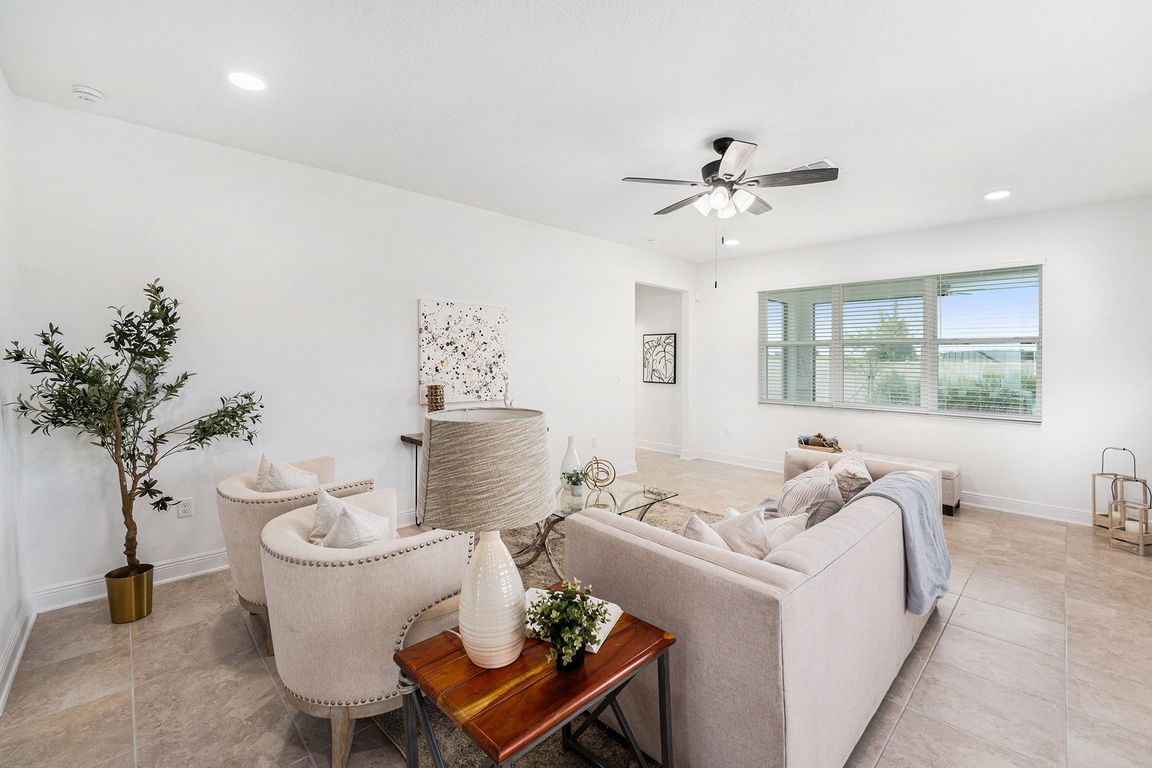Open: Sat 12pm-2pm

For sale
$690,000
5beds
3,531sqft
7815 Bronze Oak Dr, Wesley Chapel, FL 33545
5beds
3,531sqft
Single family residence
Built in 2024
10,267 sqft
3 Attached garage spaces
$195 price/sqft
$94 monthly HOA fee
What's special
Screened-in lanaiExtra privacyPeaceful water and greeneryExceptionally grand bonus roomOpen floor planAmple storageSmart home security system
Welcome to your dream home in the heart of Wesley Chapel! This stunning 5-bedroom, 4-bathroom home with a 3-car garage sits on an OVERSIZED lot at the end of a quiet CUL-DE-SAC, offering extra privacy and breathtaking POND and CONSERVATION views. Built just one year ago, this move-in-ready home blends modern ...
- 14 days |
- 556 |
- 24 |
Source: Stellar MLS,MLS#: TB8429222 Originating MLS: Suncoast Tampa
Originating MLS: Suncoast Tampa
Travel times
Living Room
Kitchen
Primary Bedroom
Zillow last checked: 7 hours ago
Listing updated: October 08, 2025 at 03:45pm
Listing Provided by:
Tatiana Nicoli 347-481-6548,
BHHS FLORIDA PROPERTIES GROUP 813-908-8788
Source: Stellar MLS,MLS#: TB8429222 Originating MLS: Suncoast Tampa
Originating MLS: Suncoast Tampa

Facts & features
Interior
Bedrooms & bathrooms
- Bedrooms: 5
- Bathrooms: 4
- Full bathrooms: 4
Rooms
- Room types: Loft
Primary bedroom
- Features: En Suite Bathroom, Walk-In Closet(s)
- Level: Second
- Area: 315 Square Feet
- Dimensions: 15x21
Bedroom 1
- Features: Built-in Closet
- Level: First
- Area: 144 Square Feet
- Dimensions: 12x12
Bedroom 2
- Features: Walk-In Closet(s)
- Level: Second
- Area: 130 Square Feet
- Dimensions: 10x13
Bedroom 3
- Features: Walk-In Closet(s)
- Level: Second
- Area: 156 Square Feet
- Dimensions: 12x13
Bedroom 4
- Features: En Suite Bathroom, Walk-In Closet(s)
- Level: Second
- Area: 132 Square Feet
- Dimensions: 12x11
Bonus room
- Features: No Closet
- Level: Second
- Area: 132 Square Feet
- Dimensions: 11x12
Kitchen
- Features: Pantry, Storage Closet
- Level: First
- Area: 168 Square Feet
- Dimensions: 12x14
Living room
- Features: Ceiling Fan(s)
- Level: First
- Area: 273 Square Feet
- Dimensions: 13x21
Heating
- Central
Cooling
- Central Air
Appliances
- Included: Oven, Cooktop, Dishwasher, Dryer, Electric Water Heater, Freezer, Range Hood, Refrigerator, Washer, Water Softener
- Laundry: Inside, Laundry Room
Features
- Ceiling Fan(s), Eating Space In Kitchen, High Ceilings, Kitchen/Family Room Combo, L Dining, Open Floorplan, PrimaryBedroom Upstairs, Smart Home, Solid Surface Counters, Thermostat, Walk-In Closet(s)
- Flooring: Carpet, Tile
- Doors: Sliding Doors
- Windows: Blinds, Window Treatments
- Has fireplace: No
Interior area
- Total structure area: 4,598
- Total interior livable area: 3,531 sqft
Property
Parking
- Total spaces: 3
- Parking features: Garage - Attached
- Attached garage spaces: 3
Accessibility
- Accessibility features: Accessible Approach with Ramp, Accessible Bedroom, Accessible Entrance, Visitor Bathroom
Features
- Levels: Two
- Stories: 2
- Patio & porch: Covered, Front Porch, Patio, Porch, Screened
- Exterior features: Lighting, Rain Gutters, Sidewalk, Sprinkler Metered
- Fencing: Vinyl
- Has view: Yes
- View description: Trees/Woods, Water, Pond
- Has water view: Yes
- Water view: Water,Pond
Lot
- Size: 10,267 Square Feet
- Features: Conservation Area, Cul-De-Sac, Landscaped, Oversized Lot, Sidewalk
Details
- Parcel number: 3625200100011000150
- Zoning: MPUD
- Special conditions: None
Construction
Type & style
- Home type: SingleFamily
- Architectural style: Contemporary
- Property subtype: Single Family Residence
Materials
- Block, Stucco, Wood Frame
- Foundation: Slab
- Roof: Shingle
Condition
- Completed
- New construction: No
- Year built: 2024
Details
- Builder model: Sonoma II
- Builder name: M/I Homes
Utilities & green energy
- Sewer: Public Sewer
- Water: Public
- Utilities for property: BB/HS Internet Available, Cable Available, Electricity Available, Electricity Connected, Phone Available, Sewer Connected, Sprinkler Meter, Street Lights, Water Available, Water Connected
Green energy
- Water conservation: Efficient Hot Water Distribution
Community & HOA
Community
- Features: Community Mailbox, Gated Community - No Guard, Playground, Sidewalks
- Security: Gated Community, Security System, Security System Owned
- Subdivision: WHISPERING OAKS PRESERVE
HOA
- Has HOA: Yes
- Amenities included: Gated, Playground
- HOA fee: $94 monthly
- HOA name: Melrose Management
- HOA phone: 727-787-3461
- Pet fee: $0 monthly
Location
- Region: Wesley Chapel
Financial & listing details
- Price per square foot: $195/sqft
- Tax assessed value: $86,347
- Annual tax amount: $1,462
- Date on market: 9/25/2025
- Listing terms: Cash,Conventional,FHA,VA Loan
- Ownership: Fee Simple
- Total actual rent: 0
- Electric utility on property: Yes
- Road surface type: Paved, Asphalt