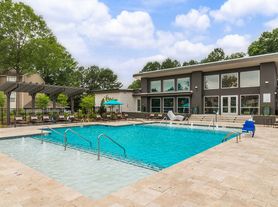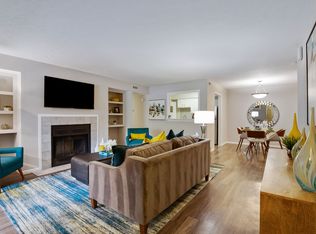Discover the A3 - Renovated Floor Plan in Charlotte, thoughtfully crafted for modern living. This open design boasts a spacious layout and large bedroom, offering ample storage and a cozy living space. Enjoy the modern kitchen with a dedicated dining area and en-suite bath. The wood flooring and balcony space complement the overall appeal. Contact us today to schedule your tour of this exceptional floor plan.
Apartment for rent
Special offer
$1,299/mo
7815 Calibre Crossing Dr #17-202, Charlotte, NC 28227
1beds
870sqft
Price may not include required fees and charges.
Apartment
Available Mon Dec 1 2025
Cats, dogs OK
Ceiling fan
In unit laundry
Garage parking
Fireplace
What's special
Renovated floor planWood flooringBalcony spaceLarge bedroomCozy living spaceAmple storageEn-suite bath
- 2 days |
- -- |
- -- |
Travel times
Looking to buy when your lease ends?
Consider a first-time homebuyer savings account designed to grow your down payment with up to a 6% match & a competitive APY.
Facts & features
Interior
Bedrooms & bathrooms
- Bedrooms: 1
- Bathrooms: 1
- Full bathrooms: 1
Rooms
- Room types: Sun Room
Heating
- Fireplace
Cooling
- Ceiling Fan
Appliances
- Included: Dryer, Washer
- Laundry: In Unit
Features
- Ceiling Fan(s), Large Closets, Storage
- Has fireplace: Yes
Interior area
- Total interior livable area: 870 sqft
Property
Parking
- Parking features: Garage
- Has garage: Yes
- Details: Contact manager
Features
- Stories: 3
- Exterior features: 24-Hour Emergency Maintenance, Balcony, Barbecue, Brushed nickel designer hardware throughout, Built-in bookshelves for style and storage*, Contemporary kitchens with clean, modern finishes, Cyber cafe for remote work or casual browsing, Decorative tile backsplash for added kitchen style, Easy Online Rental Payments for Hassle-Free Living, Exterior Type: Conventional, Flex | Split rent optionality, Garden, Granite Countertops, HardwoodFloor, High-End Appliances, Outdoor soccer court for recreation and fun, Package Receiving, PetsAllowed, Soaring 9-foot ceilings available in select layouts*
Construction
Type & style
- Home type: Apartment
- Property subtype: Apartment
Condition
- Year built: 1990
- Major remodel year: 2008
Building
Details
- Building name: The Madison
Management
- Pets allowed: Yes
Community & HOA
Community
- Features: Clubhouse, Fitness Center, Playground, Pool
HOA
- Amenities included: Fitness Center, Pool
Location
- Region: Charlotte
Financial & listing details
- Lease term: 3 months, 4 months, 5 months, 6 months, 7 months, 8 months, 9 months, 10 months, 11 months, 12 months, 13 months, 14 months, 15 months
Price history
| Date | Event | Price |
|---|---|---|
| 11/18/2025 | Listed for rent | $1,299-2.5%$1/sqft |
Source: Zillow Rentals | ||
| 5/5/2024 | Listing removed | -- |
Source: Zillow Rentals | ||
| 5/4/2024 | Price change | $1,332+0.8%$2/sqft |
Source: Zillow Rentals | ||
| 4/10/2024 | Price change | $1,321+3.9%$2/sqft |
Source: Zillow Rentals | ||
| 4/9/2024 | Price change | $1,271+1%$1/sqft |
Source: Zillow Rentals | ||
Neighborhood: East Forest
There are 27 available units in this apartment building
- Special offer! Price shown is Base Rent, does not include non-optional fees and utilities. Review Building overview for details.

