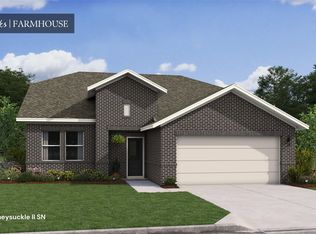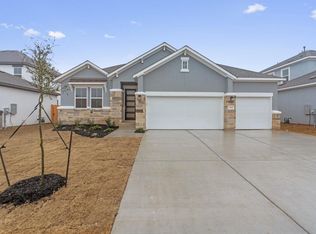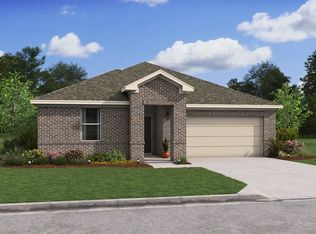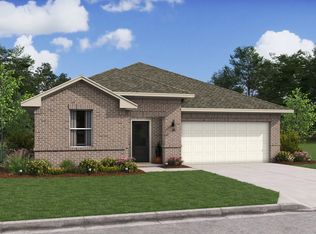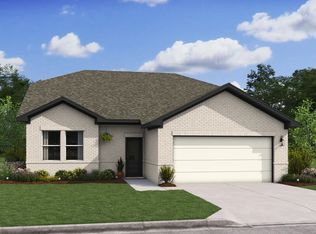7815 Jade Crest Dr, Angleton, TX 77515
What's special
- 51 days |
- 17 |
- 1 |
Zillow last checked: 8 hours ago
Listing updated: November 13, 2025 at 09:48am
Teri Walter 325-238-6645,
K. Hovnanian Homes
Travel times
Schedule tour
Select your preferred tour type — either in-person or real-time video tour — then discuss available options with the builder representative you're connected with.
Facts & features
Interior
Bedrooms & bathrooms
- Bedrooms: 4
- Bathrooms: 2
- Full bathrooms: 2
Rooms
- Room types: Family Room, Utility Room
Primary bathroom
- Features: Primary Bath: Double Sinks, Primary Bath: Separate Shower, Secondary Bath(s): Tub/Shower Combo
Kitchen
- Features: Kitchen Island, Kitchen open to Family Room, Under Cabinet Lighting, Walk-in Pantry
Heating
- Natural Gas
Cooling
- Ceiling Fan(s), Electric
Appliances
- Included: Disposal, Gas Oven, Microwave, Gas Range, Dishwasher
- Laundry: Electric Dryer Hookup, Washer Hookup
Features
- Formal Entry/Foyer, Prewired for Alarm System, En-Suite Bath, Primary Bed - 1st Floor, Walk-In Closet(s)
- Flooring: Carpet, Tile
- Windows: Insulated/Low-E windows
Interior area
- Total structure area: 1,749
- Total interior livable area: 1,749 sqft
Property
Parking
- Total spaces: 2
- Parking features: Attached, Garage Door Opener
- Attached garage spaces: 2
Features
- Stories: 1
- Patio & porch: Covered
- Fencing: Back Yard
Lot
- Size: 6,751.8 Square Feet
- Dimensions: 54 x 120
- Features: Back Yard, Subdivided, 0 Up To 1/4 Acre
Construction
Type & style
- Home type: SingleFamily
- Architectural style: Traditional
- Property subtype: Single Family Residence
Materials
- Batts Insulation, Blown-In Insulation, Brick, Stone
- Foundation: Slab
- Roof: Composition
Condition
- New construction: Yes
- Year built: 2025
Details
- Builder name: K. Hovnanian Homes
Utilities & green energy
- Water: Water District
Green energy
- Green verification: HERS Index Score
- Energy efficient items: Attic Vents, Thermostat, HVAC
Community & HOA
Community
- Security: Prewired for Alarm System
- Subdivision: Aspire at Ashland
HOA
- Has HOA: Yes
- Amenities included: Clubhouse, Park, Pool, Trail(s)
- HOA fee: $1,000 annually
Location
- Region: Angleton
Financial & listing details
- Price per square foot: $184/sqft
- Date on market: 10/23/2025
- Listing terms: Cash,Conventional,FHA,Investor,Texas Veterans Land Board,USDA Loan,VA Loan
- Ownership: Full Ownership
- Road surface type: Concrete
About the community
Unlock Exclusive Incentives Today!
Take advantage of exclusive incentives - available for a limited time!Source: K. Hovnanian Companies, LLC
6 homes in this community
Available homes
| Listing | Price | Bed / bath | Status |
|---|---|---|---|
Current home: 7815 Jade Crest Dr | $321,600 | 4 bed / 2 bath | Available |
| 7923 Jade Crest Dr | $324,810 | 3 bed / 3 bath | Available |
| 7811 Jade Crest Dr | $312,810 | 3 bed / 2 bath | Available February 2026 |
| 7922 Jasper Meadows Way | $330,890 | 4 bed / 2 bath | Available March 2026 |
| 7918 Jasper Meadows Way | $349,190 | 4 bed / 3 bath | Available March 2026 |
| 7807 Jade Crest Dr | $371,460 | 5 bed / 3 bath | Available March 2026 |
Source: K. Hovnanian Companies, LLC
Contact builder

By pressing Contact builder, you agree that Zillow Group and other real estate professionals may call/text you about your inquiry, which may involve use of automated means and prerecorded/artificial voices and applies even if you are registered on a national or state Do Not Call list. You don't need to consent as a condition of buying any property, goods, or services. Message/data rates may apply. You also agree to our Terms of Use.
Learn how to advertise your homesEstimated market value
$312,000
$296,000 - $328,000
Not available
Price history
| Date | Event | Price |
|---|---|---|
| 10/21/2025 | Listed for sale | $321,600$184/sqft |
Source: | ||
Public tax history
Monthly payment
Neighborhood: 77515
Nearby schools
GreatSchools rating
- 7/10Frontier Elementary SchoolGrades: PK-5Distance: 2.5 mi
- 6/10Angleton J High SchoolGrades: 6-8Distance: 3.5 mi
- 5/10Angleton High SchoolGrades: 9-12Distance: 3.6 mi
Schools provided by the MLS
- Elementary: Heartland Elementary (Angleton)
- Middle: Heritage Junior High School (Angleton)
- High: Angleton High School
Source: HAR. This data may not be complete. We recommend contacting the local school district to confirm school assignments for this home.
