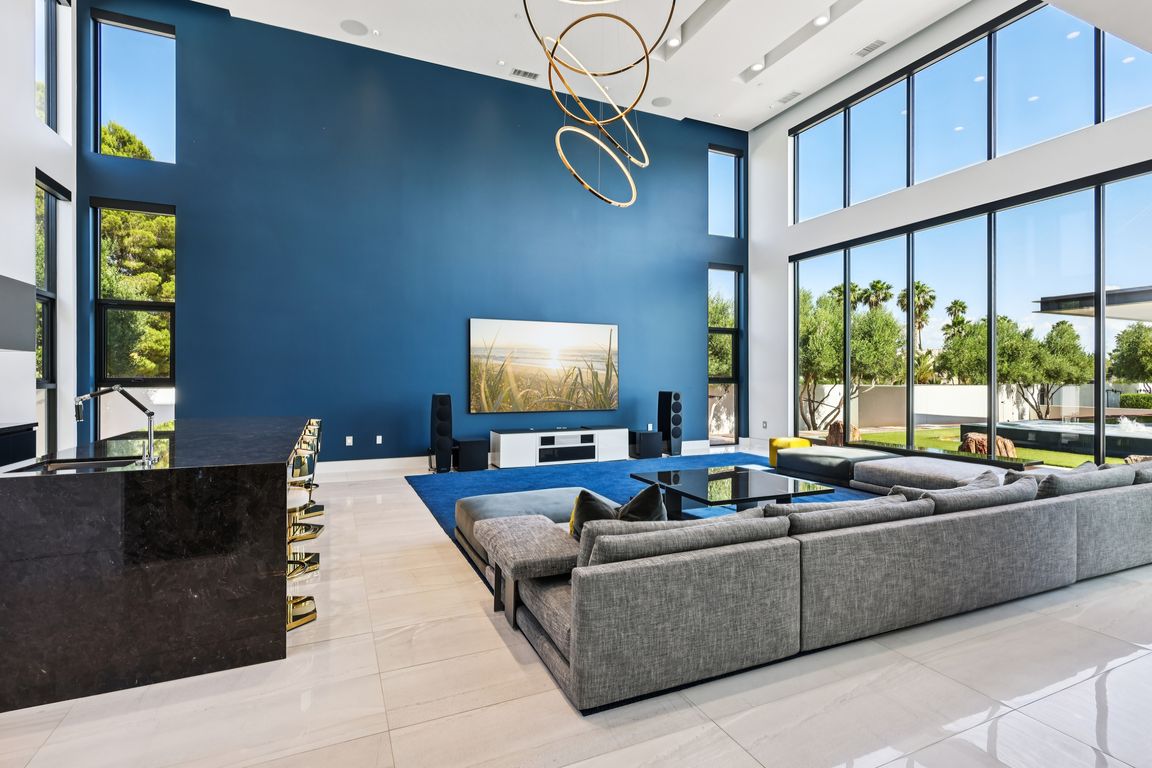
Active
$5,450,000
5beds
9,257sqft
7815 W La Madre Way, Las Vegas, NV 89149
5beds
9,257sqft
Single family residence
Built in 2018
0.92 Acres
14 Attached garage spaces
$589 price/sqft
What's special
Pool accessModern chandelierFire pitCigar loungeFashion boutique-style closetsItalian pizza ovenCascading waterfall
This custom luxury estate redefines modern living. Sparing no expense to detail. Designed with only the finest materials & finishes, The Grand foyer features a cascading waterfall, 20+ foot ceiling, floating stairs, art coves & modern chandelier. Scavolini, Poliform, Wolf, Viking, Subzero, automated shades, Crestron technology throughout. The open floor plan ...
- 12 days
- on Zillow |
- 8,606 |
- 326 |
Source: LVR,MLS#: 2707048 Originating MLS: Greater Las Vegas Association of Realtors Inc
Originating MLS: Greater Las Vegas Association of Realtors Inc
Travel times
Family Room
Kitchen
Primary Bedroom
Zillow last checked: 7 hours ago
Listing updated: August 14, 2025 at 06:32am
Listed by:
Richard H. Emanuele S.0070477 (702)506-4090,
Simply Vegas
Source: LVR,MLS#: 2707048 Originating MLS: Greater Las Vegas Association of Realtors Inc
Originating MLS: Greater Las Vegas Association of Realtors Inc
Facts & features
Interior
Bedrooms & bathrooms
- Bedrooms: 5
- Bathrooms: 9
- Full bathrooms: 6
- 3/4 bathrooms: 1
- 1/2 bathrooms: 2
Primary bedroom
- Description: Custom Closet,Downstairs,Dressing Room,Pbr Separate From Other,Walk-In Closet(s)
- Dimensions: 48x28
Bedroom 2
- Description: Closet,Upstairs,Walk-In Closet(s),With Bath
- Dimensions: 26x38
Bedroom 3
- Description: Upstairs,Walk-In Closet(s),With Bath
- Dimensions: 30x23
Bedroom 4
- Description: Upstairs,Walk-In Closet(s)
- Dimensions: 22x36
Bedroom 5
- Description: Downstairs,Walk-In Closet(s),With Bath
- Dimensions: 32x26
Primary bathroom
- Description: Double Sink,Make Up Table,Separate Shower,Separate Tub
Den
- Description: Built-Ins
- Dimensions: 18x16
Dining room
- Description: Living Room/Dining Combo
- Dimensions: 22x36
Great room
- Description: Downstairs,Vaulted Ceiling,Wet Bar
- Dimensions: 46x56
Kitchen
- Description: Breakfast Nook/Eating Area,Custom Cabinets,Granite Countertops,Island,Marble/Stone Countertops,Stainless Steel Appliances,Vaulted Ceiling
Loft
- Description: Other
- Dimensions: 30x23
Heating
- Central, Gas, Multiple Heating Units
Cooling
- Central Air, Electric, 2 Units
Appliances
- Included: Built-In Gas Oven, Convection Oven, Double Oven, Dryer, Dishwasher, Gas Cooktop, Disposal, Gas Water Heater, Multiple Water Heaters, Microwave, Refrigerator, Water Softener Owned, Tankless Water Heater, Water Heater, Water Purifier, Wine Refrigerator, Washer
- Laundry: Cabinets, Gas Dryer Hookup, Main Level, Laundry Room, Sink, Upper Level
Features
- Bedroom on Main Level, Primary Downstairs, Window Treatments
- Flooring: Marble
- Windows: Double Pane Windows, Low-Emissivity Windows
- Number of fireplaces: 4
- Fireplace features: Gas, Great Room
- Furnished: Yes
Interior area
- Total structure area: 8,443
- Total interior livable area: 9,257 sqft
Video & virtual tour
Property
Parking
- Total spaces: 14
- Parking features: Air Conditioned Garage, Attached, Epoxy Flooring, Finished Garage, Garage, Garage Door Opener, Inside Entrance, Private, RV Access/Parking, Shelves, Workshop in Garage
- Attached garage spaces: 14
Features
- Stories: 2
- Patio & porch: Balcony, Covered, Patio
- Exterior features: Built-in Barbecue, Balcony, Barbecue, Patio, Private Yard
- Has private pool: Yes
- Pool features: Gas Heat, Heated, In Ground, Private
- Has spa: Yes
- Spa features: In Ground
- Fencing: Block,Electric,Full,Stucco Wall
- Has view: Yes
- View description: Mountain(s)
Lot
- Size: 0.92 Acres
- Features: 1/4 to 1 Acre Lot, Desert Landscaping, Landscaped, Rocks, Synthetic Grass
Details
- Additional structures: Guest House
- Parcel number: 12533802002
- Zoning description: Single Family
- Horse amenities: None
Construction
Type & style
- Home type: SingleFamily
- Architectural style: Two Story,Custom
- Property subtype: Single Family Residence
Materials
- Frame, Stucco
- Roof: Pitched,Tile
Condition
- Resale
- Year built: 2018
Utilities & green energy
- Electric: Photovoltaics Seller Owned
- Sewer: Septic Tank
- Water: Public
- Utilities for property: Cable Available, Septic Available
Green energy
- Energy efficient items: Windows
- Energy generation: Solar
Community & HOA
Community
- Security: Security System Owned
- Subdivision: None
HOA
- Has HOA: No
- Amenities included: None
Location
- Region: Las Vegas
Financial & listing details
- Price per square foot: $589/sqft
- Tax assessed value: $2,799,331
- Annual tax amount: $25,946
- Date on market: 8/11/2025
- Listing agreement: Exclusive Right To Sell
- Listing terms: Cash,Conventional,Owner Will Carry
- Ownership: Single Family Residential