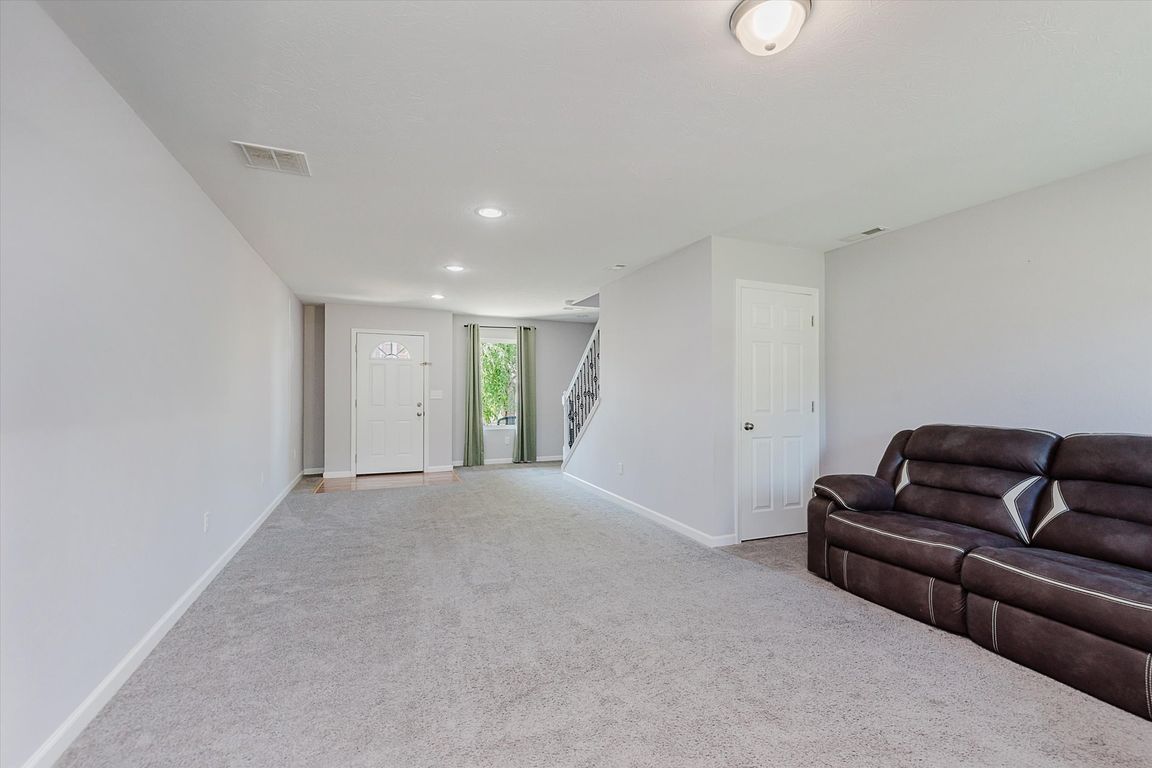Open: Sun 10am-12pm

ActivePrice cut: $4.9K (10/8)
$295,000
4beds
2,152sqft
7816 Danube St, Indianapolis, IN 46239
4beds
2,152sqft
Residential, single family residence
Built in 2022
7,840 sqft
2 Attached garage spaces
$137 price/sqft
$225 annually HOA fee
What's special
Side easementFire pitSpacious main levelFour bedroomsConvenient laundry areaLarge front porchPond views
Beautiful 4BD/2.5BA home in Franklin Township/Hanover Estates. This recently built home features a spacious main level with a large living area and oversized eat-in kitchen, plus a generous utility room for added storage. Upstairs offers four bedrooms, two full baths, and a convenient laundry area. Enjoy outdoor living with a large ...
- 38 days |
- 887 |
- 62 |
Source: MIBOR as distributed by MLS GRID,MLS#: 22059085
Travel times
Living Room
Kitchen
Primary Bedroom
Zillow last checked: 7 hours ago
Listing updated: October 09, 2025 at 11:35am
Listing Provided by:
Kimberly Pickett 313-570-3217,
CENTURY 21 Scheetz
Source: MIBOR as distributed by MLS GRID,MLS#: 22059085
Facts & features
Interior
Bedrooms & bathrooms
- Bedrooms: 4
- Bathrooms: 3
- Full bathrooms: 2
- 1/2 bathrooms: 1
- Main level bathrooms: 1
Primary bedroom
- Level: Upper
- Area: 324 Square Feet
- Dimensions: 18x18
Bedroom 2
- Level: Upper
- Area: 130 Square Feet
- Dimensions: 13x10
Bedroom 3
- Level: Upper
- Area: 180 Square Feet
- Dimensions: 15x12
Bedroom 4
- Level: Upper
- Area: 154 Square Feet
- Dimensions: 14x11
Dining room
- Level: Main
- Area: 396 Square Feet
- Dimensions: 22x18
Kitchen
- Level: Main
- Area: 154 Square Feet
- Dimensions: 14x11
Living room
- Level: Main
- Area: 450 Square Feet
- Dimensions: 15x30
Heating
- Forced Air, Electric
Cooling
- Central Air
Appliances
- Included: Electric Cooktop, Dishwasher, Microwave, Refrigerator, MicroHood, Electric Water Heater
Features
- Attic Access, Walk-In Closet(s)
- Has basement: No
- Attic: Access Only
Interior area
- Total structure area: 2,152
- Total interior livable area: 2,152 sqft
Property
Parking
- Total spaces: 2
- Parking features: Attached
- Attached garage spaces: 2
Features
- Levels: Two
- Stories: 2
- Patio & porch: Patio
Lot
- Size: 7,840.8 Square Feet
Details
- Parcel number: 491025118020000300
- Horse amenities: None
Construction
Type & style
- Home type: SingleFamily
- Architectural style: Traditional
- Property subtype: Residential, Single Family Residence
Materials
- Vinyl Siding
- Foundation: Slab
Condition
- New construction: No
- Year built: 2022
Utilities & green energy
- Water: Public
Community & HOA
Community
- Subdivision: Hanover
HOA
- Has HOA: Yes
- Services included: Snow Removal
- HOA fee: $225 annually
- HOA phone: 317-875-5600
Location
- Region: Indianapolis
Financial & listing details
- Price per square foot: $137/sqft
- Tax assessed value: $264,300
- Annual tax amount: $2,644
- Date on market: 9/4/2025