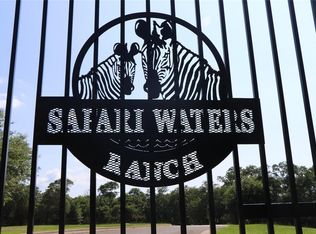Sold on 04/30/25
Price Unknown
7816 Fallow Run, Larue, TX 75770
4beds
3,092sqft
Single Family Residence
Built in 2005
2.7 Acres Lot
$750,900 Zestimate®
$--/sqft
$3,546 Estimated rent
Home value
$750,900
$631,000 - $886,000
$3,546/mo
Zestimate® history
Loading...
Owner options
Explore your selling options
What's special
his is an incredible opportunity to join this amazing gated community. Conviently located approximately 6 miles east of Athens on Hwy 175 for EZ commuting to Dallas, Canton, and Tyler. Home offers many unique features with large open living area to formal dining and sunroom for wildlife watching. Kitchen is well appointed with island, large picture windows, tons of cabinets and storage, walk in pantry and breakfast nook. Split bedrooms with stunning master suite. Master includes two baths...truly a his and hers bath with walk thru utility room. Must see to appreciate. Large multi use room, counted as a bedroom but could easily be office, craft room, bunkroom, or gameroom. Extended living space with outdoor patio for enjoying the peace and quiet. Don't miss the 32x35 large insulated worksop with RV parking and sewer clean out. Safari Waters Ranch has 3 lakes, fishing, wild life roaming freely. Common areas include docks, launch, RV and picnic areas. Many community events if interested. Buyer or Buyer Agent to verify all measurements and information. Property is beautifully landscaped and has large greenhouse. Zebra and wild deer roam freely and have the Right-O-Way on roadways. Very original community with pride in ownership widespread throughout. They have a private RV park for owners and owner's guests. Home is beautifully built, decorated and meticulously maintained. Owners are selling to move to smaller home they are building next door to this one. They love it so much, they do not want to leave but this house is too big for them. An agent must accompany a buyer to show.
Zillow last checked: 8 hours ago
Listing updated: May 01, 2025 at 05:03pm
Listed by:
Sandra Ussery 0589399 903-603-0063,
Fathom Realty LLC 888-455-6040
Bought with:
Non-Mls Member
NON MLS
Source: NTREIS,MLS#: 20821064
Facts & features
Interior
Bedrooms & bathrooms
- Bedrooms: 4
- Bathrooms: 4
- Full bathrooms: 3
- 1/2 bathrooms: 1
Primary bedroom
- Features: Ceiling Fan(s), Double Vanity, En Suite Bathroom, Linen Closet, Bath in Primary Bedroom, Sitting Area in Primary, Walk-In Closet(s)
- Level: First
- Dimensions: 0 x 0
Kitchen
- Features: Granite Counters, Kitchen Island, Pantry, Stone Counters, Walk-In Pantry
- Level: First
- Dimensions: 0 x 0
Living room
- Features: Ceiling Fan(s), Fireplace
- Level: First
- Dimensions: 0 x 0
Office
- Features: Ceiling Fan(s), Other
- Level: First
- Dimensions: 0 x 0
Heating
- Central, Fireplace(s), Propane, Zoned
Cooling
- Central Air, Ceiling Fan(s), Electric, Zoned
Appliances
- Included: Dishwasher, Electric Range, Disposal, Gas Water Heater, Microwave
- Laundry: Washer Hookup, Electric Dryer Hookup
Features
- Built-in Features, Decorative/Designer Lighting Fixtures, Double Vanity, Eat-in Kitchen, Granite Counters, High Speed Internet, Kitchen Island, Open Floorplan, Pantry
- Flooring: Ceramic Tile, Hardwood
- Has basement: No
- Number of fireplaces: 1
- Fireplace features: Gas Log, Living Room
Interior area
- Total interior livable area: 3,092 sqft
Property
Parking
- Total spaces: 6
- Parking features: Additional Parking, Circular Driveway, Concrete, Door-Single, Driveway, Garage, Garage Door Opener, RV Garage, Garage Faces Side, Boat, RV Access/Parking
- Attached garage spaces: 2
- Covered spaces: 6
- Has uncovered spaces: Yes
Features
- Levels: One
- Stories: 1
- Patio & porch: Deck, Front Porch, Glass Enclosed, Patio
- Exterior features: Garden, RV Hookup, Storage
- Pool features: None
Lot
- Size: 2.70 Acres
- Features: Acreage, Interior Lot, Irregular Lot, Landscaped, Many Trees, Subdivision, Sprinkler System
Details
- Additional structures: Second Garage, Garage(s), Greenhouse, Workshop
- Parcel number: 40080000052040
Construction
Type & style
- Home type: SingleFamily
- Architectural style: Detached
- Property subtype: Single Family Residence
Materials
- Brick
- Foundation: Slab
- Roof: Composition
Condition
- Year built: 2005
Utilities & green energy
- Sewer: Septic Tank
- Water: Private
- Utilities for property: Electricity Available, Electricity Connected, Propane, Septic Available, Water Available
Community & neighborhood
Security
- Security features: Gated with Guard
Community
- Community features: Boat Facilities, Dock, Fishing, Gated, Lake, Park
Location
- Region: Larue
- Subdivision: Safari Waters Ranch Ph 01
HOA & financial
HOA
- Has HOA: Yes
- HOA fee: $1,095 annually
- Services included: All Facilities
- Association name: Rose City
- Association phone: 903-630-6355
Other
Other facts
- Listing terms: Cash,Conventional
Price history
| Date | Event | Price |
|---|---|---|
| 4/30/2025 | Sold | -- |
Source: NTREIS #20821064 | ||
| 4/2/2025 | Pending sale | $790,000$255/sqft |
Source: Henderson County BOR #108206 | ||
| 3/25/2025 | Contingent | $790,000$255/sqft |
Source: NTREIS #20821064 | ||
| 1/18/2025 | Listed for sale | $790,000-0.6%$255/sqft |
Source: Henderson County BOR #108206 | ||
| 9/5/2024 | Listing removed | $795,000$257/sqft |
Source: NTREIS #20686042 | ||
Public tax history
| Year | Property taxes | Tax assessment |
|---|---|---|
| 2025 | -- | $700,376 +9.4% |
| 2024 | $2,534 -22.6% | $640,342 +9.3% |
| 2023 | $3,273 -16.9% | $585,765 -19% |
Find assessor info on the county website
Neighborhood: 75770
Nearby schools
GreatSchools rating
- 5/10Lapoynor Elementary SchoolGrades: PK-5Distance: 5.8 mi
- 3/10Lapoynor J High SchoolGrades: 6-8Distance: 5.8 mi
- 6/10Lapoynor High SchoolGrades: 9-12Distance: 5.8 mi
Schools provided by the listing agent
- Elementary: Lapoynor
- Middle: Lapoynor
- High: Lapoynor
- District: Lapoynor ISD
Source: NTREIS. This data may not be complete. We recommend contacting the local school district to confirm school assignments for this home.
