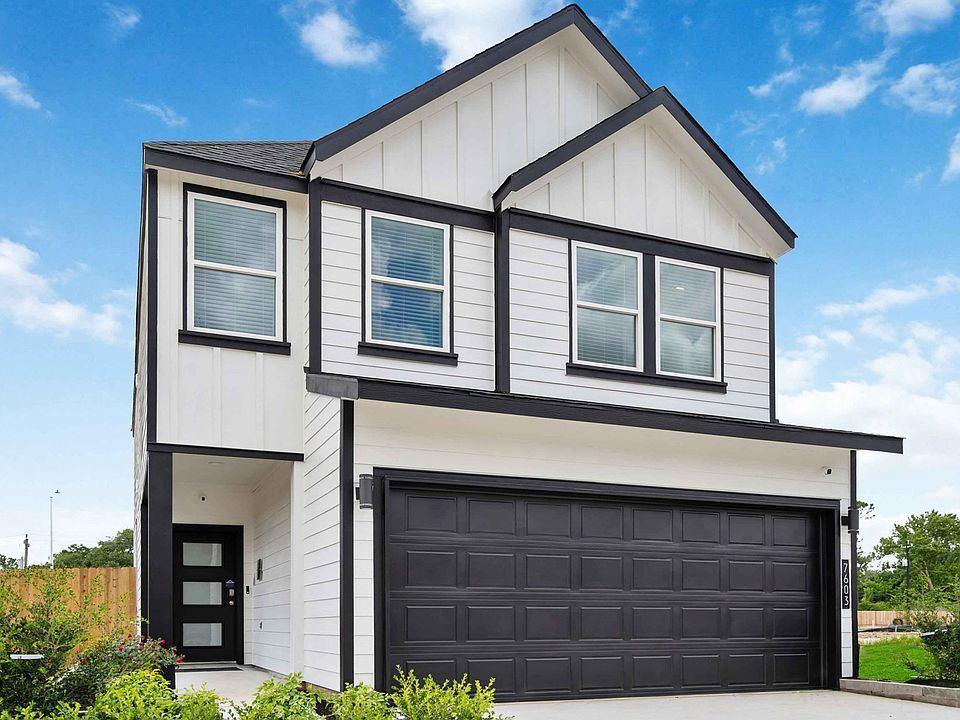Discover the Cedar floor plan by D.R. Horton, a thoughtfully designed two-story home perfect for modern living. The first floor welcomes you with an inviting foyer leading into a spacious family room that flows effortlessly into the open dining area and kitchen. The kitchen is designed for convenience and style, featuring beautiful quartz countertops, a large center island, ample counter space, a walk-in pantry, and direct access to the powder room. Whether you're hosting gatherings or enjoying family meals, this layout enhances connectivity and ease of movement.
Step outside to the covered patio, ideal for relaxing and entertaining, with an optional rear porch configuration to suit your outdoor living preferences. The 2-car garage and extra storage space complete the first floor, offering functionality for busy families.
New construction
$309,990
7816 Inwood Grove Ln, Houston, TX 77088
3beds
1,587sqft
Single Family Residence
Built in 2025
2,029.9 Square Feet Lot
$308,400 Zestimate®
$195/sqft
$180/mo HOA
What's special
Inviting foyerSpacious family roomOpen dining areaBeautiful quartz countertopsCovered patioLarge center islandWalk-in pantry
- 26 days |
- 114 |
- 9 |
Zillow last checked: 8 hours ago
Listing updated: November 17, 2025 at 09:37am
Listed by:
Jose Nieto 936-251-5523,
DR Horton- Houston,
Jose Nieto TREC #0717692 281-258-5019,
Nan & Company Properties - Corporate Office (Heights)
Source: HAR,MLS#: 58670274
Travel times
Schedule tour
Select your preferred tour type — either in-person or real-time video tour — then discuss available options with the builder representative you're connected with.
Facts & features
Interior
Bedrooms & bathrooms
- Bedrooms: 3
- Bathrooms: 3
- Full bathrooms: 2
- 1/2 bathrooms: 1
Rooms
- Room types: Utility Room
Primary bathroom
- Features: Half Bath, Primary Bath: Double Sinks
Kitchen
- Features: Kitchen Island, Kitchen open to Family Room
Heating
- Natural Gas
Cooling
- Ceiling Fan(s), Electric
Appliances
- Included: Disposal, Dryer, Refrigerator, Washer, Gas Oven, Microwave, Gas Range, Dishwasher
Features
- All Bedrooms Up, En-Suite Bath, Walk-In Closet(s)
- Flooring: Carpet
Interior area
- Total structure area: 1,587
- Total interior livable area: 1,587 sqft
Property
Parking
- Total spaces: 2
- Parking features: Electric Gate, Attached, Additional Parking
- Attached garage spaces: 2
Features
- Stories: 2
- Patio & porch: Patio/Deck
- Fencing: Back Yard
Lot
- Size: 2,029.9 Square Feet
- Features: Back Yard, Corner Lot, Subdivided, 0 Up To 1/4 Acre
Details
- Parcel number: 1428420040010
Construction
Type & style
- Home type: SingleFamily
- Architectural style: Contemporary
- Property subtype: Single Family Residence
Materials
- Cement Siding
- Foundation: Slab
- Roof: Composition
Condition
- New construction: Yes
- Year built: 2025
Details
- Builder name: DR Horton
Utilities & green energy
- Sewer: Public Sewer
- Water: Public
Green energy
- Energy efficient items: Thermostat
Community & HOA
Community
- Subdivision: Alaia Crossing
HOA
- Has HOA: Yes
- Amenities included: Clubhouse, Controlled Access, Pool
- HOA fee: $2,155 annually
Location
- Region: Houston
Financial & listing details
- Price per square foot: $195/sqft
- Annual tax amount: $462
- Date on market: 10/24/2025
- Listing terms: Cash,Conventional,FHA,VA Loan
About the community
Alaia Crossing, a beautiful new home community Now Selling in North Central Houston. This community is located North of the Heights with access to major highways 290 and 45. Giving you endless possibilities for entertainment, restaurants, and shopping.
This exceptional enclave offers modern two-story homes designed for today's lifestyle, complete with the latest smart home technology.
Choose from a range of homes starting at 1,425 square feet, featuring 3 to 4 bedrooms, 2.5 bathrooms, and 2-car garages.
In Alaia Crossing, you'll find the perfect balance of modern design, convenience, and quality living. Contact us today for more information.

7603 Inwood Hills Lane, Houston, TX 77088
Source: DR Horton
