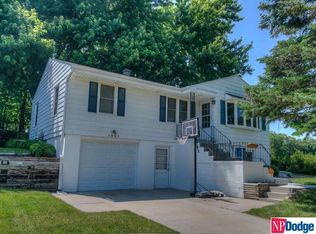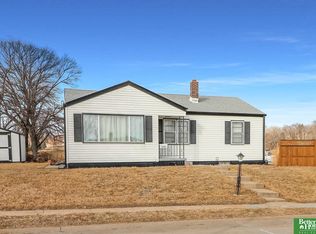You will love this fantastic updated raised ranch just a few blocks from Florence Grade school. Nice bright living room, eat-in kitchen with all appliances included overlooks beautiful fenced backyard with no back neighbors. Relax in the lower level family room with a cozy gas log fireplace. Washer and Dryer included also. Oversized one car garage. Sprinkler system in both front and back, new roof in 2015 and much more! Just a few minutes to Historic Downtown Florence with both easy access on I-680 to West Omaha and less than a 10 minute drive to Downtown.
This property is off market, which means it's not currently listed for sale or rent on Zillow. This may be different from what's available on other websites or public sources.


