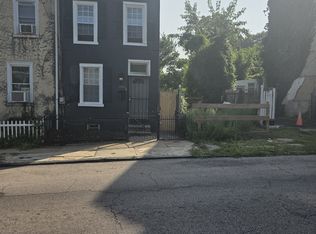Welcome to this spacious and well-maintained 3-bedroom, 1-bath home in the desirable Mt. Airy section of Philadelphia. Enjoy the comfort of off-street parking in your own driveway and the convenience of a bus stop just steps from the front door. The Olney and Fern Rock Transportation Centers, Chestnut Hill East Regional Rail Station are less than 3 miles away, offering a quick 15-minute ride to Center City and City Hall. This home is ideally located near elementary schools, universities, parks, shopping, and neighborhood dining options, blending accessibility and community charm in one of Philadelphia's most sought-after areas.
Townhouse for rent
$2,200/mo
7816 Thouron Ave, Philadelphia, PA 19150
3beds
1,100sqft
Price may not include required fees and charges.
Townhouse
Available now
Cats, small dogs OK
None
In basement laundry
Driveway parking
Natural gas, forced air
What's special
- 55 days |
- -- |
- -- |
Zillow last checked: 8 hours ago
Listing updated: December 02, 2025 at 08:51pm
Travel times
Looking to buy when your lease ends?
Consider a first-time homebuyer savings account designed to grow your down payment with up to a 6% match & a competitive APY.
Facts & features
Interior
Bedrooms & bathrooms
- Bedrooms: 3
- Bathrooms: 1
- Full bathrooms: 1
Rooms
- Room types: Dining Room
Heating
- Natural Gas, Forced Air
Cooling
- Contact manager
Appliances
- Laundry: In Basement, In Unit
Features
- Recessed Lighting
- Has basement: Yes
Interior area
- Total interior livable area: 1,100 sqft
Property
Parking
- Parking features: Driveway, Off Street
- Details: Contact manager
Features
- Exterior features: Contact manager
Details
- Parcel number: 502144700
Construction
Type & style
- Home type: Townhouse
- Property subtype: Townhouse
Condition
- Year built: 1950
Building
Management
- Pets allowed: Yes
Community & HOA
Location
- Region: Philadelphia
Financial & listing details
- Lease term: Contact For Details
Price history
| Date | Event | Price |
|---|---|---|
| 10/28/2025 | Listed for rent | $2,200$2/sqft |
Source: Bright MLS #PAPH2547230 | ||
| 10/27/2025 | Listing removed | $2,200$2/sqft |
Source: Zillow Rentals | ||
| 10/12/2025 | Listed for rent | $2,200$2/sqft |
Source: Zillow Rentals | ||
| 3/16/2015 | Listing removed | $110,000$100/sqft |
Source: Coldwell Banker Hearthside, Realtors #6477733 | ||
| 3/5/2015 | Price change | $110,000+4.8%$100/sqft |
Source: Coldwell Banker Hearthside, Realtors #6477733 | ||

