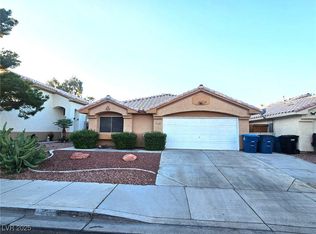Welcome to your new oasis! This beautifully maintained home features a sparkling pool in a fully finished backyard perfect for relaxing or entertaining. Inside, enjoy a spacious living room with vaulted ceilings, a separate cozy family room, and a bright kitchen with a dining nook. The kitchen boasts granite countertops, espresso cabinetry, and modern track lighting. All appliances are included. The primary suite offers a large walk-in closet, ceiling fan, dual vanity sinks, and an oversized walk-in shower. One secondary bedroom has a professionally finished niche where a closet once was great as a flex space or office. Gorgeous 20" light gray ceramic tile runs throughout no carpet anywhere! A separate laundry room with built-in cabinetry adds convenience. This home is clean, modern, and move-in ready. Don't miss the chance to enjoy resort-style living in your own backyard!
The data relating to real estate for sale on this web site comes in part from the INTERNET DATA EXCHANGE Program of the Greater Las Vegas Association of REALTORS MLS. Real estate listings held by brokerage firms other than this site owner are marked with the IDX logo.
Information is deemed reliable but not guaranteed.
Copyright 2022 of the Greater Las Vegas Association of REALTORS MLS. All rights reserved.
House for rent
$2,400/mo
7817 Cape Vista Ln, Las Vegas, NV 89128
3beds
1,627sqft
Price may not include required fees and charges.
Singlefamily
Available now
Cats, dogs OK
Central air, electric, ceiling fan
In unit laundry
2 Attached garage spaces parking
Fireplace
What's special
Sparkling poolModern track lightingProfessionally finished nicheFully finished backyardCozy family roomOversized walk-in showerLarge walk-in closet
- 21 days
- on Zillow |
- -- |
- -- |
Travel times
Add up to $600/yr to your down payment
Consider a first-time homebuyer savings account designed to grow your down payment with up to a 6% match & 4.15% APY.
Facts & features
Interior
Bedrooms & bathrooms
- Bedrooms: 3
- Bathrooms: 2
- Full bathrooms: 2
Rooms
- Room types: Recreation Room
Heating
- Fireplace
Cooling
- Central Air, Electric, Ceiling Fan
Appliances
- Included: Dishwasher, Disposal, Dryer, Microwave, Range, Refrigerator, Washer
- Laundry: In Unit
Features
- Bedroom on Main Level, Ceiling Fan(s), Walk In Closet, Window Treatments
- Flooring: Tile
- Has fireplace: Yes
Interior area
- Total interior livable area: 1,627 sqft
Property
Parking
- Total spaces: 2
- Parking features: Attached, Garage, Private, Covered
- Has attached garage: Yes
- Details: Contact manager
Features
- Stories: 1
- Exterior features: Architecture Style: One Story, Attached, Barbecue, Bedroom on Main Level, Ceiling Fan(s), Garage, Park, Pool, Private, Recreation Room, Tennis Court(s), Walk In Closet, Window Treatments
- Has private pool: Yes
- Has spa: Yes
- Spa features: Hottub Spa
Details
- Parcel number: 13816613040
Construction
Type & style
- Home type: SingleFamily
- Property subtype: SingleFamily
Condition
- Year built: 1989
Community & HOA
Community
- Features: Tennis Court(s)
HOA
- Amenities included: Pool, Tennis Court(s)
Location
- Region: Las Vegas
Financial & listing details
- Lease term: 12 Months
Price history
| Date | Event | Price |
|---|---|---|
| 7/30/2025 | Price change | $2,400-4%$1/sqft |
Source: LVR #2700158 | ||
| 7/12/2025 | Listed for rent | $2,500+42.9%$2/sqft |
Source: LVR #2700158 | ||
| 10/15/2021 | Sold | $428,000+1.9%$263/sqft |
Source: | ||
| 9/15/2021 | Contingent | $419,900$258/sqft |
Source: | ||
| 9/1/2021 | Listed for sale | $419,900+34.2%$258/sqft |
Source: | ||
![[object Object]](https://photos.zillowstatic.com/fp/6b3b870fd10d9a5bfb0692dc86a1a2ae-p_i.jpg)
