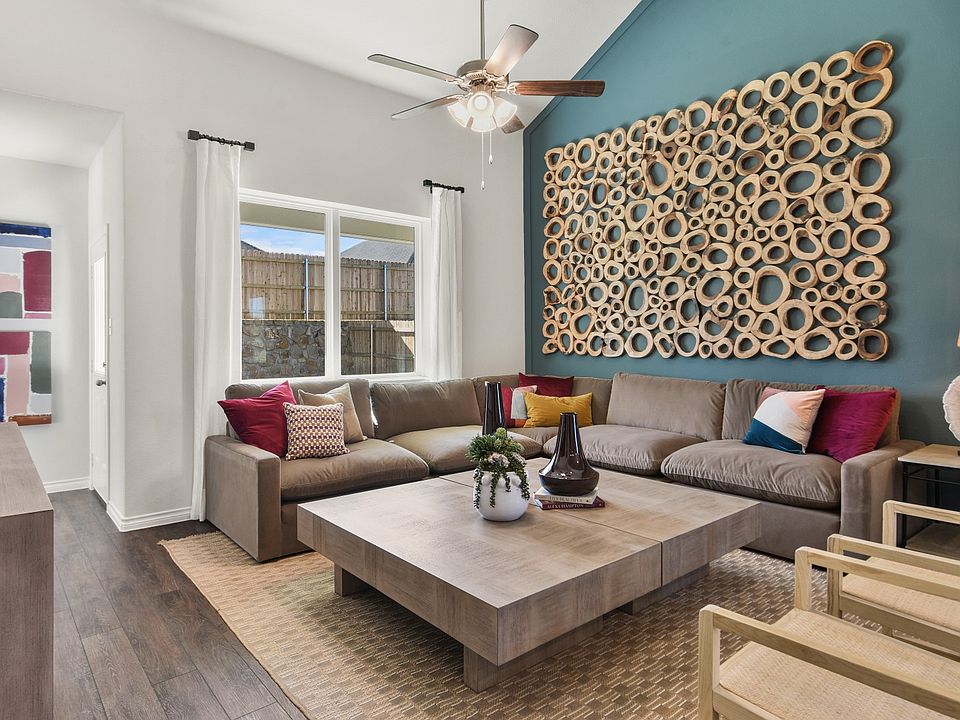Love where you live in Sycamore Landing in Fort Worth, TX! Conveniently located just south of Fort Worth where the close proximity to I-35, I-20, and Chisholm Trail Pkwy makes commuting a breeze! The Salerno floor plan is a spacious 2-story home with 4 bedrooms (2 down, 2 up), 3 baths, game room, and a 2-car garage. This home has it all, including privacy blinds and vinyl plank flooring throughout the first-floor common areas! The first floor offers the perfect space for entertaining with an island kitchen open to expansive living and dining areas! The gourmet kitchen is sure to please with 42-inch cabinetry and granite countertops! Retreat to the first-floor Owner's Suite featuring double sinks with granite countertops, a separate tub and shower, and a walk-in closet! Enjoy the great outdoors with a sprinkler system. Don’t miss your opportunity to call Sycamore Landing home, schedule a visit today!
New construction
$348,890
7817 White Spruce Ln, Fort Worth, TX 76123
4beds
2,235sqft
Single Family Residence
Built in 2025
5,401.44 Square Feet Lot
$-- Zestimate®
$156/sqft
$35/mo HOA
What's special
Vinyl plank flooringGranite countertopsPrivacy blindsIsland kitchenSeparate tub and showerWalk-in closetGourmet kitchen
Call: (817) 672-9926
- 4 days |
- 81 |
- 4 |
Zillow last checked: 8 hours ago
Listing updated: October 28, 2025 at 05:11pm
Listed by:
Bradley Tiffan 0622722 888-376-0237,
Legend Home Corp
Source: NTREIS,MLS#: 21098008
Travel times
Schedule tour
Facts & features
Interior
Bedrooms & bathrooms
- Bedrooms: 4
- Bathrooms: 3
- Full bathrooms: 3
Primary bedroom
- Level: First
- Dimensions: 16 x 14
Bedroom
- Level: Second
- Dimensions: 12 x 14
Bedroom
- Level: Second
- Dimensions: 13 x 13
Bedroom
- Level: First
- Dimensions: 9 x 10
Dining room
- Level: First
- Dimensions: 9 x 11
Game room
- Level: Second
- Dimensions: 15 x 14
Kitchen
- Level: First
- Dimensions: 10 x 12
Living room
- Level: First
- Dimensions: 16 x 15
Heating
- Central, Electric
Cooling
- Central Air, Electric
Appliances
- Included: Dishwasher, Electric Oven, Disposal, Microwave
Features
- Kitchen Island, Open Floorplan, Pantry, Walk-In Closet(s)
- Flooring: Carpet, Luxury Vinyl Plank
- Has basement: No
- Has fireplace: No
Interior area
- Total interior livable area: 2,235 sqft
Video & virtual tour
Property
Parking
- Total spaces: 2
- Parking features: Assigned, Door-Single, Garage Faces Front, Garage
- Attached garage spaces: 2
Features
- Levels: Two
- Stories: 2
- Pool features: None
- Fencing: Back Yard,Wood
Lot
- Size: 5,401.44 Square Feet
- Dimensions: 50 x 108
- Features: Sprinkler System
Details
- Parcel number: 43013964
- Other equipment: Irrigation Equipment
Construction
Type & style
- Home type: SingleFamily
- Architectural style: Traditional,Detached
- Property subtype: Single Family Residence
Materials
- Brick, Fiber Cement, Frame, Concrete
- Foundation: Slab
- Roof: Composition
Condition
- New construction: Yes
- Year built: 2025
Details
- Builder name: Legend Homes
Utilities & green energy
- Sewer: Public Sewer
- Water: Public
- Utilities for property: Electricity Available, Sewer Available, Separate Meters, Water Available
Green energy
- Energy efficient items: Insulation, Windows
Community & HOA
Community
- Features: Community Mailbox, Curbs
- Security: Smoke Detector(s)
- Subdivision: Sycamore Landing
HOA
- Has HOA: Yes
- Services included: Association Management, Maintenance Grounds
- HOA fee: $425 annually
- HOA name: Assoc. Principle Management
- HOA phone: 214-368-4030
Location
- Region: Fort Worth
Financial & listing details
- Price per square foot: $156/sqft
- Date on market: 10/28/2025
- Cumulative days on market: 207 days
- Electric utility on property: Yes
About the community
PlaygroundParkTrailsGreenbelt
Sycamore Landing is a Fort Worth community that features affordable new home construction with convenient nearby access to I-35 and Crowley ISD schools. Connected to a large neighborhood park, this community offers peaceful living for everyone from families to young professionals and more. Thanks to the area walking paths, residents can easily exercise and walk their dogs without leaving the community.
Source: Legend Homes Texas

