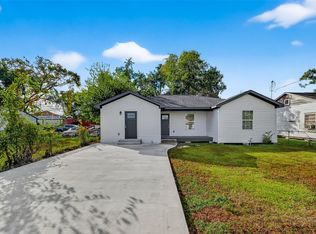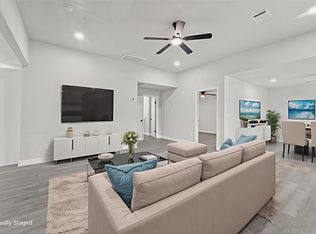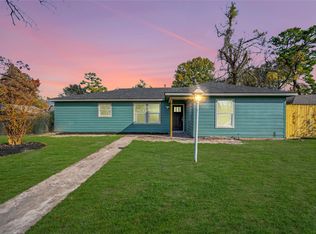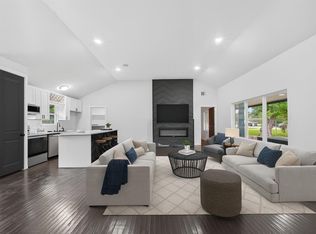Extraordinary price for an updated 4-bedroom house. Don't miss this great opportunity to live in a renovated one-story house featuring 4 bedrooms, two full bathrooms, and a huge backyard. This house has a bright and spacious living room with a convenient open floor plan and a beautiful, modern design. **Recent updates include a new roof, new HVAC system, new water heater, new appliances, completely renovated bathrooms, and a completely renovated kitchen. Fresh paint and new flooring throughout, along with new light and plumbing fixtures, crown moldings, ceiling fans, and new doors, among other improvements**. NO HOA, and LOW TAX RATE. Conveniently located near major freeways, with easy access to public transportation, parks, shopping, dining options, and a short commute to downtown. Schedule your visit today and don't miss this opportunity to make this house your next home. See the attached list of renovations and floor plan.
Pending
Price cut: $9.9K (1/8)
$200,000
7817 Woodlyn Rd, Houston, TX 77028
4beds
1,614sqft
Est.:
Single Family Residence
Built in 1950
7,801.6 Square Feet Lot
$-- Zestimate®
$124/sqft
$-- HOA
What's special
- 76 days |
- 815 |
- 71 |
Zillow last checked: 8 hours ago
Listing updated: 12 hours ago
Listed by:
Carolina Pena TREC #0613290 832-316-0081,
CB&A, Realtors
Source: HAR,MLS#: 50721143
Facts & features
Interior
Bedrooms & bathrooms
- Bedrooms: 4
- Bathrooms: 2
- Full bathrooms: 2
Rooms
- Room types: Utility Room
Primary bathroom
- Features: Primary Bath: Shower Only, Secondary Bath(s): Shower Only
Kitchen
- Features: Breakfast Bar, Kitchen open to Family Room
Heating
- Natural Gas
Cooling
- Ceiling Fan(s), Electric
Appliances
- Included: Disposal, Microwave, Gas Range, Dishwasher
- Laundry: Electric Dryer Hookup, Washer Hookup
Features
- All Bedrooms Down, Walk-In Closet(s)
- Flooring: Carpet, Laminate
Interior area
- Total structure area: 1,614
- Total interior livable area: 1,614 sqft
Property
Accessibility
- Accessibility features: Accessible Kitchen, Accessible Kitchen Appliances, Accessible Washer/Dryer
Features
- Stories: 1
- Fencing: Back Yard
Lot
- Size: 7,801.6 Square Feet
- Features: Other, 0 Up To 1/4 Acre
Details
- Parcel number: 0761170090123
Construction
Type & style
- Home type: SingleFamily
- Architectural style: Traditional
- Property subtype: Single Family Residence
Materials
- Other, Wood Siding
- Foundation: Slab
- Roof: Composition
Condition
- New construction: No
- Year built: 1950
Utilities & green energy
- Sewer: Public Sewer
- Water: Public
Community & HOA
Community
- Subdivision: Parkhurst Estates
Location
- Region: Houston
Financial & listing details
- Price per square foot: $124/sqft
- Tax assessed value: $164,181
- Annual tax amount: $2,833
- Date on market: 11/13/2025
- Listing terms: Cash,Conventional,FHA,Owner Will Carry
- Ownership: Full Ownership
Estimated market value
Not available
Estimated sales range
Not available
$1,949/mo
Price history
Price history
| Date | Event | Price |
|---|---|---|
| 1/28/2026 | Pending sale | $200,000$124/sqft |
Source: | ||
| 1/8/2026 | Price change | $200,000-4.7%$124/sqft |
Source: | ||
| 12/12/2025 | Listed for sale | $209,900$130/sqft |
Source: | ||
| 12/10/2025 | Pending sale | $209,900$130/sqft |
Source: | ||
| 11/13/2025 | Price change | $209,9000%$130/sqft |
Source: | ||
Public tax history
Public tax history
| Year | Property taxes | Tax assessment |
|---|---|---|
| 2025 | -- | $164,181 +21.3% |
| 2024 | $2,833 +8.8% | $135,382 +4.8% |
| 2023 | $2,603 +10.6% | $129,177 +20.9% |
Find assessor info on the county website
BuyAbility℠ payment
Est. payment
$1,305/mo
Principal & interest
$943
Property taxes
$292
Home insurance
$70
Climate risks
Neighborhood: East Houston
Nearby schools
GreatSchools rating
- 6/10Hilliard Elementary SchoolGrades: PK-5Distance: 1.1 mi
- 6/10Forest Brook MiddleGrades: 6-8Distance: 0.8 mi
- 4/10North Forest High SchoolGrades: 9-12Distance: 2.4 mi
Schools provided by the listing agent
- Elementary: Hilliard Elementary School
- Middle: Forest Brook Middle School
- High: North Forest High School
Source: HAR. This data may not be complete. We recommend contacting the local school district to confirm school assignments for this home.
- Loading



