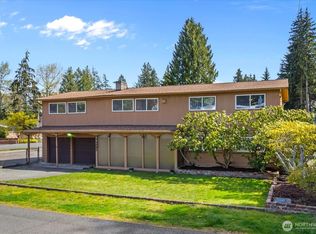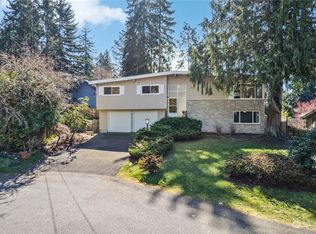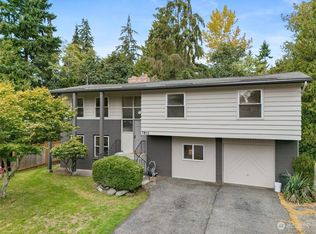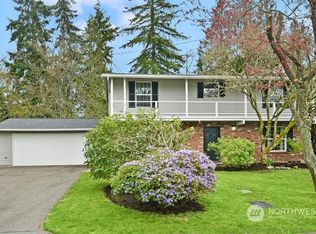Sold
Listed by:
John Weston,
Magnify Realty
Bought with: KW Greater Seattle
$830,000
7818 185th Place SW, Edmonds, WA 98026
5beds
2,210sqft
Single Family Residence
Built in 1962
8,276.4 Square Feet Lot
$802,700 Zestimate®
$376/sqft
$3,601 Estimated rent
Home value
$802,700
$747,000 - $859,000
$3,601/mo
Zestimate® history
Loading...
Owner options
Explore your selling options
What's special
Beautiful five-bedroom Edmonds home in private cul-de-sac. This spacious home has an excellent floor plan with a thoughtfully updated kitchen and primary bedroom on main w/en suite bathroom & walk-in closet. Both kitchen & primary bedroom have sliders w/direct access to enchanting backyard setting with hot tub and outside seating. Large open rooms throughout and a massive 650+ sq. ft. garage with separate heat source. Upstairs has 4 oversized beds w/built-ins & .75 bath. Great home for entertaining inside and out. Original flooring in main room, new doors throughout & new carpet. Level lot, great parking including small boat or RV. No through traffic, Edmonds schools, close to walking trails and multiple parks. A wonderful property!
Zillow last checked: 8 hours ago
Listing updated: September 21, 2025 at 04:03am
Listed by:
John Weston,
Magnify Realty
Bought with:
Alexis Pezeshki, 21008035
KW Greater Seattle
Source: NWMLS,MLS#: 2397728
Facts & features
Interior
Bedrooms & bathrooms
- Bedrooms: 5
- Bathrooms: 3
- 3/4 bathrooms: 3
- Main level bathrooms: 2
- Main level bedrooms: 1
Primary bedroom
- Level: Main
Bathroom three quarter
- Level: Main
Bathroom three quarter
- Level: Main
Dining room
- Level: Main
Entry hall
- Level: Main
Kitchen with eating space
- Level: Main
Living room
- Level: Main
Utility room
- Level: Garage
Heating
- Fireplace, Baseboard, Other – See Remarks, Stove/Free Standing, Electric, See Remarks, Wood
Cooling
- None
Appliances
- Included: Dryer(s), Refrigerator(s), See Remarks, Stove(s)/Range(s), Washer(s), Water Heater: Tank, Water Heater Location: Garage
Features
- Bath Off Primary, Dining Room
- Flooring: Hardwood, Laminate, Slate, Carpet
- Windows: Double Pane/Storm Window
- Basement: None
- Number of fireplaces: 2
- Fireplace features: Wood Burning, Main Level: 2, Fireplace
Interior area
- Total structure area: 2,210
- Total interior livable area: 2,210 sqft
Property
Parking
- Total spaces: 1
- Parking features: Driveway, Attached Garage, Off Street, RV Parking
- Attached garage spaces: 1
Features
- Levels: Two
- Stories: 2
- Entry location: Main
- Patio & porch: Bath Off Primary, Double Pane/Storm Window, Dining Room, Fireplace, Hot Tub/Spa, Walk-In Closet(s), Water Heater
- Has spa: Yes
- Spa features: Indoor
- Has view: Yes
- View description: Territorial
Lot
- Size: 8,276 sqft
- Features: Cul-De-Sac, Dead End Street, Paved, Fenced-Partially, Gas Available, Hot Tub/Spa, Outbuildings, Patio, RV Parking
- Topography: Level
- Residential vegetation: Fruit Trees, Garden Space
Details
- Parcel number: 00471000002500
- Zoning: RS8
- Special conditions: Standard
Construction
Type & style
- Home type: SingleFamily
- Architectural style: Traditional
- Property subtype: Single Family Residence
Materials
- Wood Siding
- Foundation: Poured Concrete
- Roof: Composition,Torch Down
Condition
- Good
- Year built: 1962
- Major remodel year: 1962
Utilities & green energy
- Electric: Company: PUD
- Sewer: Sewer Connected, Company: City of Edmonds
- Water: Public, Company: City of Edmonds
Community & neighborhood
Location
- Region: Edmonds
- Subdivision: Edmonds
Other
Other facts
- Listing terms: Cash Out,Conventional
- Cumulative days on market: 24 days
Price history
| Date | Event | Price |
|---|---|---|
| 8/21/2025 | Sold | $830,000+1.8%$376/sqft |
Source: | ||
| 7/20/2025 | Pending sale | $815,000$369/sqft |
Source: | ||
| 7/18/2025 | Price change | $815,000-4.1%$369/sqft |
Source: | ||
| 6/27/2025 | Listed for sale | $849,500$384/sqft |
Source: | ||
Public tax history
| Year | Property taxes | Tax assessment |
|---|---|---|
| 2024 | $5,597 +1.2% | $794,500 +1.4% |
| 2023 | $5,531 +1.9% | $783,500 -1.7% |
| 2022 | $5,428 +7.1% | $796,800 +30.3% |
Find assessor info on the county website
Neighborhood: 98026
Nearby schools
GreatSchools rating
- 9/10Seaview Elementary SchoolGrades: K-6Distance: 0.5 mi
- 7/10Meadowdale Middle SchoolGrades: 7-8Distance: 1.3 mi
- 6/10Meadowdale High SchoolGrades: 9-12Distance: 1.5 mi
Get a cash offer in 3 minutes
Find out how much your home could sell for in as little as 3 minutes with a no-obligation cash offer.
Estimated market value
$802,700



