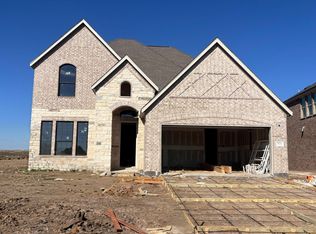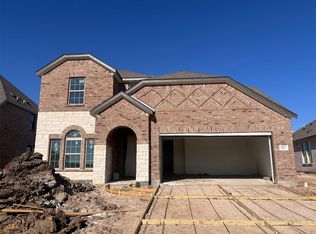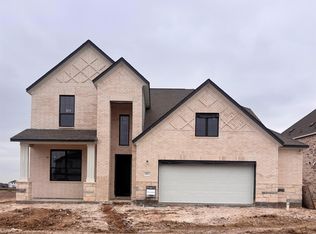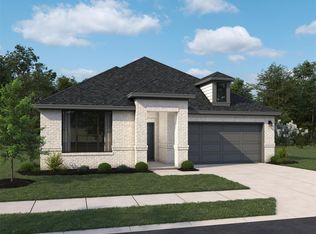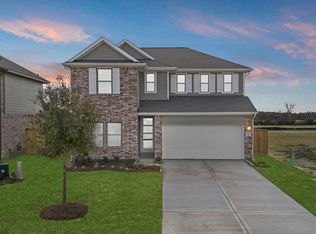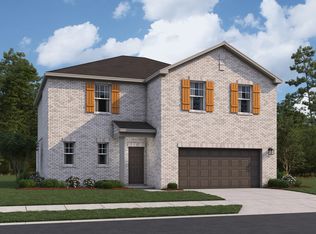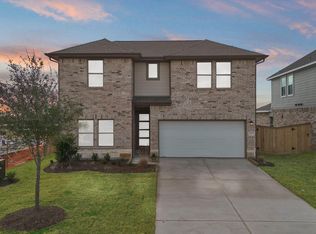7818 Jasper Meadows Way, Angleton, TX 77515
What's special
- 109 days |
- 76 |
- 6 |
Zillow last checked: 8 hours ago
Listing updated: February 09, 2026 at 01:31pm
Jared Turner 832-803-0321,
Ashton Woods
Travel times
Schedule tour
Select your preferred tour type — either in-person or real-time video tour — then discuss available options with the builder representative you're connected with.
Facts & features
Interior
Bedrooms & bathrooms
- Bedrooms: 3
- Bathrooms: 3
- Full bathrooms: 2
- 1/2 bathrooms: 1
Heating
- Natural Gas
Cooling
- Ceiling Fan(s), Electric
Appliances
- Included: Disposal, Freestanding Oven, Gas Oven, Microwave, Free-Standing Range, Gas Range, Dishwasher
- Laundry: Electric Dryer Hookup, Washer Hookup
Features
- Flooring: Carpet, Tile, Vinyl
Interior area
- Total structure area: 2,079
- Total interior livable area: 2,079 sqft
Property
Parking
- Total spaces: 2
- Parking features: Attached
- Attached garage spaces: 2
Features
- Stories: 1
- Patio & porch: Covered
- Fencing: Back Yard
Lot
- Size: 7,026.23 Square Feet
- Features: Back Yard, Subdivided, 0 Up To 1/4 Acre
Construction
Type & style
- Home type: SingleFamily
- Architectural style: Traditional
- Property subtype: Single Family Residence
Materials
- Brick, Stone
- Foundation: Slab
- Roof: Composition
Condition
- New construction: Yes
- Year built: 2025
Details
- Builder name: AshtonWoods
Utilities & green energy
- Water: Water District
Green energy
- Energy efficient items: Thermostat
Community & HOA
Community
- Subdivision: Ashland
HOA
- Has HOA: Yes
- HOA fee: $1,000 annually
Location
- Region: Angleton
Financial & listing details
- Price per square foot: $154/sqft
- Date on market: 10/27/2025
- Listing terms: Cash,Conventional,FHA,VA Loan
- Road surface type: Concrete, Curbs
About the community
Source: Ashton Woods Homes
5 homes in this community
Available homes
| Listing | Price | Bed / bath | Status |
|---|---|---|---|
Current home: 7818 Jasper Meadows Way | $319,990 | 3 bed / 3 bath | Available |
| 7723 Jade Crest Dr | $349,990 | 4 bed / 3 bath | Available |
| 7826 Jasper Meadows Way | $399,990 | 4 bed / 4 bath | Available |
| 7822 Jasper Meadows Way | $409,990 | 4 bed / 4 bath | Available |
| 7907 Jasper Meadows Way | $429,990 | 4 bed / 4 bath | Available |
Source: Ashton Woods Homes
Contact builder

By pressing Contact builder, you agree that Zillow Group and other real estate professionals may call/text you about your inquiry, which may involve use of automated means and prerecorded/artificial voices and applies even if you are registered on a national or state Do Not Call list. You don't need to consent as a condition of buying any property, goods, or services. Message/data rates may apply. You also agree to our Terms of Use.
Learn how to advertise your homesEstimated market value
$316,000
$300,000 - $332,000
$2,555/mo
Price history
| Date | Event | Price |
|---|---|---|
| 2/9/2026 | Price change | $319,990-3%$154/sqft |
Source: | ||
| 2/3/2026 | Price change | $329,990-5.7%$159/sqft |
Source: | ||
| 1/6/2026 | Price change | $349,990-6.7%$168/sqft |
Source: | ||
| 11/4/2025 | Price change | $374,990-3.9%$180/sqft |
Source: | ||
| 10/27/2025 | Listed for sale | $390,383$188/sqft |
Source: | ||
Public tax history
Monthly payment
Neighborhood: 77515
Nearby schools
GreatSchools rating
- 7/10Frontier Elementary SchoolGrades: PK-5Distance: 2.4 mi
- 6/10Angleton Junior High SchoolGrades: 6-8Distance: 3.4 mi
- 5/10Angleton High SchoolGrades: 9-12Distance: 3.5 mi
Schools provided by the builder
- Elementary: Heartland Elementary School
- High: Heritage Junior High School
- District: Angleton
Source: Ashton Woods Homes. This data may not be complete. We recommend contacting the local school district to confirm school assignments for this home.
