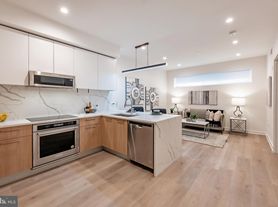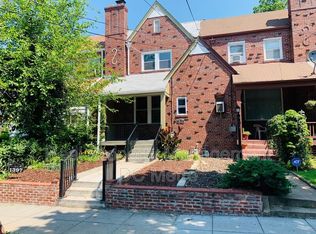This beautifully updated 3-bedroom, 2.5-bath brick Colonial in Shepherd Park offers classic charm with modern upgrades. The main level features a spacious living room with hardwood floors, plantation shutters, and a remote-controlled gas fireplace, along with a galley kitchen equipped with a smart refrigerator and an adjacent dining room. A stone-tile mudroom opens to the fenced backyard and stone patio, perfect for outdoor living. Upstairs, the primary suite includes a spa-like en-suite bathroom with heated floors and a custom glass shower. The primary suite has access to the refinished attic, providing extra storage space, while the additional bedrooms provide ample closet space and share a modern hall bath with soaking tub. The finished basement adds a versatile bonus room with fireplace, half bath and laundry. An attached garage and shared driveway offer convenient parking. The home is ideally located just steps from Rock Creek Park, Target, Starbucks, and neighborhood restaurants, with Whole Foods and the new Walter Reed development nearby. Downtown Silver Spring is only minutes away, and commuting is easy with the Red Line Metro and multiple bus routes close by. *Proof of Rental Insurance and Utility accounts is required prior to possession. Pets on case by case basis, fee may apply.
House for rent
$5,750/mo
7819 12th St NW, Washington, DC 20012
3beds
2,034sqft
Price may not include required fees and charges.
Singlefamily
Available now
Cats, dogs OK
Central air, electric
-- Laundry
1 Parking space parking
Natural gas, forced air, fireplace
What's special
Finished basementVersatile bonus roomFenced backyardPrimary suiteAdditional bedroomsGalley kitchenSmart refrigerator
- 25 days |
- -- |
- -- |
District law requires that a housing provider state that the housing provider will not refuse to rent a rental unit to a person because the person will provide the rental payment, in whole or in part, through a voucher for rental housing assistance provided by the District or federal government.
Travel times
Renting now? Get $1,000 closer to owning
Unlock a $400 renter bonus, plus up to a $600 savings match when you open a Foyer+ account.
Offers by Foyer; terms for both apply. Details on landing page.
Facts & features
Interior
Bedrooms & bathrooms
- Bedrooms: 3
- Bathrooms: 3
- Full bathrooms: 2
- 1/2 bathrooms: 1
Heating
- Natural Gas, Forced Air, Fireplace
Cooling
- Central Air, Electric
Features
- Flooring: Hardwood
- Has basement: Yes
- Has fireplace: Yes
Interior area
- Total interior livable area: 2,034 sqft
Property
Parking
- Total spaces: 1
- Parking features: Detached, Driveway, On Street, Covered
- Details: Contact manager
Features
- Exterior features: Contact manager
Details
- Parcel number: 29600005
Construction
Type & style
- Home type: SingleFamily
- Architectural style: Colonial
- Property subtype: SingleFamily
Condition
- Year built: 1937
Community & HOA
Location
- Region: Washington
Financial & listing details
- Lease term: Contact For Details
Price history
| Date | Event | Price |
|---|---|---|
| 9/15/2025 | Listed for rent | $5,750$3/sqft |
Source: Bright MLS #DCDC2222032 | ||
| 9/3/2025 | Listing removed | $5,750$3/sqft |
Source: Zillow Rentals | ||
| 8/19/2025 | Price change | $5,750-4.2%$3/sqft |
Source: Zillow Rentals | ||
| 8/18/2025 | Listed for rent | $5,999$3/sqft |
Source: Zillow Rentals | ||
| 4/4/2001 | Sold | $350,000$172/sqft |
Source: Public Record | ||

