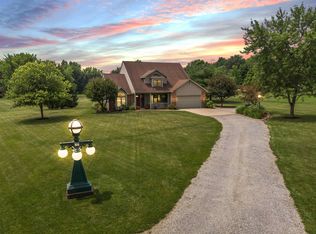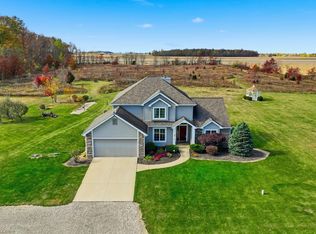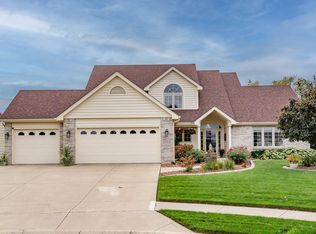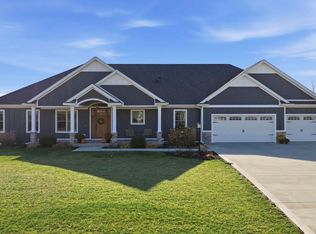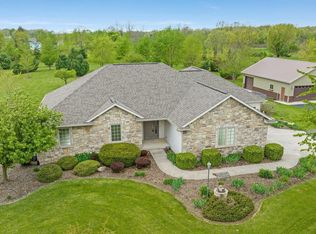Ready for country living? This is a must-see home in northwest Allen County. Discover this stunning Cape Cod retreat with nearly 7 acres of partially wooded land providing room to roam inside & out! Boasting 4 bedrooms, 2.5 baths, and a main-level suite, this home is perfect for life in the country. The breathtaking kitchen is a chef's dream, featuring unique natural light, wooden beams and granite countertops. Just around the corner is your primary suite offering privacy and comfort with its own ensuite bath. The partially finished basement provides ample space that can be used for a home office, gym or entertainment area. Step out onto the wooden deck and take in the quiet surroundings and enjoy the outdoors, whether its gardening, raising animals or just soaking in the scenic views. The 3 car detached garage offers plenty of space for vehicles, tools or hobbies. Topping off just one of the many extras this house provides, Septic - New 2024, Roof 6 yrs., 4" well (pressure tank - 2yrs) it also has its own 1,000 gallon propane tank. Whether you're looking for space, privacy or potential - this property checks all the boxes. Come see it for yourself!
Active
Price cut: $14.5K (10/30)
$605,000
7819 Greenwell Rd, Churubusco, IN 46723
4beds
3,405sqft
Est.:
Single Family Residence
Built in 1966
6.97 Acres Lot
$590,200 Zestimate®
$--/sqft
$-- HOA
What's special
Partially finished basementQuiet surroundingsStunning cape cod retreatPrimary suiteEnsuite bathScenic viewsBreathtaking kitchen
- 194 days |
- 1,595 |
- 77 |
Zillow last checked: 8 hours ago
Listing updated: October 30, 2025 at 09:17am
Listed by:
Robert Thomas Cell:260-348-5092,
CENTURY 21 Bradley Realty, Inc
Source: IRMLS,MLS#: 202520154
Tour with a local agent
Facts & features
Interior
Bedrooms & bathrooms
- Bedrooms: 4
- Bathrooms: 3
- Full bathrooms: 2
- 1/2 bathrooms: 1
- Main level bedrooms: 1
Bedroom 1
- Level: Main
Bedroom 2
- Level: Upper
Dining room
- Level: Main
- Area: 187
- Dimensions: 11 x 17
Family room
- Level: Main
- Area: 255
- Dimensions: 15 x 17
Kitchen
- Level: Main
- Area: 325
- Dimensions: 13 x 25
Living room
- Level: Main
- Area: 378
- Dimensions: 18 x 21
Office
- Level: Basement
- Area: 144
- Dimensions: 12 x 12
Heating
- Forced Air, Multiple Heating Systems
Cooling
- Central Air, Multi Units
Appliances
- Included: Dishwasher, Microwave, Refrigerator, Washer, Dryer-Gas, Gas Range, Water Filtration System, Electric Water Heater, Water Softener Owned
Features
- Countertops-Solid Surf, Main Level Bedroom Suite
- Windows: Window Treatments
- Basement: Full,Partially Finished,Concrete
- Number of fireplaces: 1
- Fireplace features: Kitchen
Interior area
- Total structure area: 4,075
- Total interior livable area: 3,405 sqft
- Finished area above ground: 2,735
- Finished area below ground: 670
Video & virtual tour
Property
Parking
- Total spaces: 3
- Parking features: Detached
- Garage spaces: 3
Features
- Levels: Two
- Stories: 2
Lot
- Size: 6.97 Acres
- Dimensions: 470 x 640
- Features: Few Trees, 6-9.999, Rural
Details
- Parcel number: 020115100002.000044
- Other equipment: Sump Pump+Battery Backup
Construction
Type & style
- Home type: SingleFamily
- Architectural style: Cape Cod
- Property subtype: Single Family Residence
Materials
- Vinyl Siding
Condition
- New construction: No
- Year built: 1966
Utilities & green energy
- Sewer: Septic Tank
- Water: Well
Community & HOA
Community
- Subdivision: None
Location
- Region: Churubusco
Financial & listing details
- Tax assessed value: $455,400
- Annual tax amount: $4,193
- Date on market: 5/30/2025
- Listing terms: Cash,Conventional,FHA,USDA Loan,VA Loan
Estimated market value
$590,200
$561,000 - $620,000
$2,419/mo
Price history
Price history
| Date | Event | Price |
|---|---|---|
| 10/30/2025 | Price change | $605,000-2.3% |
Source: | ||
| 7/8/2025 | Price change | $619,500-0.9% |
Source: | ||
| 5/30/2025 | Listed for sale | $625,000+19% |
Source: | ||
| 6/15/2023 | Sold | $525,000-5.4% |
Source: | ||
| 5/17/2023 | Pending sale | $555,000 |
Source: | ||
Public tax history
Public tax history
| Year | Property taxes | Tax assessment |
|---|---|---|
| 2024 | $3,507 +15.7% | $455,400 +18.9% |
| 2023 | $3,032 +8.2% | $383,100 +8.7% |
| 2022 | $2,801 +12% | $352,300 +15.4% |
Find assessor info on the county website
BuyAbility℠ payment
Est. payment
$3,518/mo
Principal & interest
$2928
Property taxes
$378
Home insurance
$212
Climate risks
Neighborhood: 46723
Nearby schools
GreatSchools rating
- 4/10Huntertown Elementary SchoolGrades: K-5Distance: 4.1 mi
- 6/10Carroll Middle SchoolGrades: 6-8Distance: 3.5 mi
- 9/10Carroll High SchoolGrades: PK,9-12Distance: 4.1 mi
Schools provided by the listing agent
- Elementary: Huntertown
- Middle: Carroll
- High: Carroll
- District: Northwest Allen County
Source: IRMLS. This data may not be complete. We recommend contacting the local school district to confirm school assignments for this home.
- Loading
- Loading
