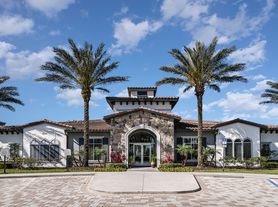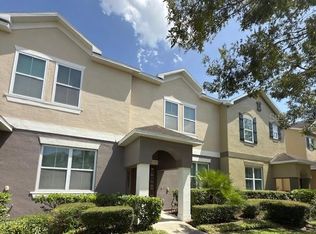Welcome to a townhome that surprises at every turn fully remodeled with modern elegance and thoughtful upgrades throughout. Located in the heart of the highly desirable Wickham Park community, this charming residence offers serene views right from your front door. Here are some of the features and upgrades you can spot on. Brand New Appliances: Washer, dryer, range, and microwave all included. Zero Carpet - Upgraded luxury vinyl plank flooring throughout. Designer Finishes throughout with Crown molding, tall baseboards, modern light fixtures, and stylish hardware. Updated Kitchen & Baths featuring Contemporary cabinets, framed mirrors, and tasteful color selections. Freshly Painted, Clean, neutral tones to suit any style. Newer AC system for year-round efficiency. Prime location in Wickham Park, one of Windermere's most sought-after neighborhoods. Directly faces a large, landscaped square. Close to top-rated schools, shopping, dining, and major highways. This home blends comfort, convenience, and contemporary style perfect for anyone seeking low-maintenance living in a vibrant community. Located directly across from a large landscaped square, this home offers scenic views and a peaceful setting right outside your front door. Wickham Park is a sought-after community known for its charm, walkability, and proximity to top-rated schools, shopping, and dining. Don't miss this opportunity to live in a stylish, low-maintenance home in one of Windermere's most desirable neighborhoods!
Townhouse for rent
$2,850/mo
7819 Hardenton St, Windermere, FL 34786
3beds
1,500sqft
Price may not include required fees and charges.
Townhouse
Available now
Central air
In unit laundry
1 Parking space parking
Electric, central
What's special
Modern light fixturesContemporary cabinetsStylish hardwareDesigner finishesScenic viewsSerene viewsPeaceful setting
- 21 days |
- -- |
- -- |
Zillow last checked: 8 hours ago
Listing updated: November 30, 2025 at 10:08pm
Travel times
Looking to buy when your lease ends?
Consider a first-time homebuyer savings account designed to grow your down payment with up to a 6% match & a competitive APY.
Facts & features
Interior
Bedrooms & bathrooms
- Bedrooms: 3
- Bathrooms: 3
- Full bathrooms: 2
- 1/2 bathrooms: 1
Rooms
- Room types: Family Room
Heating
- Electric, Central
Cooling
- Central Air
Appliances
- Included: Dishwasher, Disposal, Dryer, Microwave, Range, Refrigerator, Washer
- Laundry: In Unit, Inside, Laundry Room
Features
- Crown Molding, Individual Climate Control, Kitchen/Family Room Combo, PrimaryBedroom Upstairs, Solid Surface Counters, Solid Wood Cabinets, Stone Counters, Thermostat, Walk-In Closet(s)
Interior area
- Total interior livable area: 1,500 sqft
Video & virtual tour
Property
Parking
- Total spaces: 1
- Parking features: Covered
- Details: Contact manager
Features
- Stories: 2
- Exterior features: Blinds, City Lot, Clubhouse, Courtyard, Crown Molding, Double Pane Windows, Electric Water Heater, Formal Living Room Separate, Front Porch, Garage Door Opener, Garage Faces Rear, Grounds Care included in rent, Heating system: Central, Heating: Electric, Historic District, In County, Inside, Inside Utility, Kitchen/Family Room Combo, Laundry Room, Lot Features: Historic District, City Lot, In County, Park, Patio, Playground, Pool, PrimaryBedroom Upstairs, Sidewalk, Sidewalks, Smoke Detector(s), Solid Surface Counters, Solid Wood Cabinets, Stone Counters, Tbd, Thermostat, View Type: Park/Greenbelt, View Type: Trees/Woods, Walk-In Closet(s)
Details
- Parcel number: 272325914802710
Construction
Type & style
- Home type: Townhouse
- Property subtype: Townhouse
Condition
- Year built: 2012
Community & HOA
Community
- Features: Clubhouse, Playground
Location
- Region: Windermere
Financial & listing details
- Lease term: Contact For Details
Price history
| Date | Event | Price |
|---|---|---|
| 11/12/2025 | Listed for rent | $2,850$2/sqft |
Source: Stellar MLS #O6360072 | ||
| 10/14/2025 | Sold | $375,000-3.8%$250/sqft |
Source: | ||
| 9/30/2025 | Pending sale | $389,999$260/sqft |
Source: | ||
| 7/23/2025 | Price change | $389,999-1.3%$260/sqft |
Source: | ||
| 7/5/2025 | Price change | $394,999-0.6%$263/sqft |
Source: | ||

