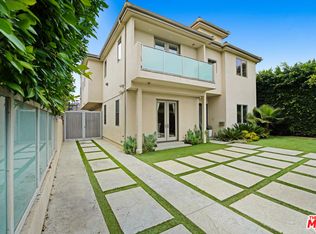Architectural Marvel on Coveted Torreyson Drive | Perched majestically on one of the Hollywood Hills' most distinguished cul-de-sacs above Mulholland Drive, this luminous contemporary residence offers an unparalleled living experience where privacy meets panoramic splendor. Torreyson Drivehome to architectural landmarks including John Lautner's iconic Chemosphere and Richard Neutra's Shulman Househas long attracted discerning residents from the worlds of entertainment and athletics to this sanctuary. Upon crossing the threshold, visitors are immediately captivated by breathtaking valley vistas that stretch endlessly toward the San Gabriel Mountains, a view so commanding that it transforms daily life into a cinematic experience. The home's most striking architectural featurea dramatic skylight crowning the central staircaseorchestrates an ever-changing ballet of geometric light and shadow throughout the day, creating living art with each passing hour. This meticulously reimagined 4-bedroom, 4-bathroom residence spans 3,410 square feet across two thoughtfully designed levels. The main floor celebrates California's indoor-outdoor lifestyle with an expansive, open floor plan that is perfect for sophisticated entertaining. A massive balcony stretches nearly the entire length of the home, offering multiple vantage points for sunset cocktails and starlit dinners. The gourmet kitchen anchors the social heart of the home, featuring professional-grade appliances including a six-burner gas range, wine refrigerator, and premium stainless steel throughout. The adjacent dining area transforms every meal into an occasion, with those mesmerizing valley views as a perpetual backdrop. The intelligently configured main level houses the primary suite, a private retreat where morning light floods through walls of glass, revealing panoramic valley and mountain views. Complete with a spa-like en-suite bath featuring dual sinks, a separate soaking tub and shower, plus a walk-in closet, this sanctuary offers true respite. A second bedroom, currently serving as an executive home office, and a three-quarter bath complete this floor. The lower level offers additional privacy, featuring two generously proportioned bedrooms, each with an en-suite bath, as well as an entertainment room and a well-appointed laundry room equipped with Samsung steam technology. Modern conveniences include Nest climate control, ADT security system, and an attached two-car garage with automatic door. Step outside to discover terraced outdoor living spaces that capitalize on the hillside setting. The main-level patio with barbecue flows naturally to a lower garden sanctuary, an intimate retreat surrounded by mature landscaping, ideal for morning meditation or evening stargazing. This is more than a home; it's an elevated lifestyle where the quiet exclusivity of Torreyson Drive meets the vibrant energy of Los Angeles spread out below. From this storied enclave with sweeping valley views, everyday life unfolds against a backdrop of ever-changing light and the serene privacy that only this distinguished address can provide. Private yet connected, this home offers quick access to Studio City, the Valley, and Westside, while feeling worlds away. A rare opportunity to live on a legacy street in the heart of the Hollywood Hills.
Copyright The MLS. All rights reserved. Information is deemed reliable but not guaranteed.
House for rent
$13,500/mo
7819 Torreyson Dr, Los Angeles, CA 90046
4beds
3,410sqft
Price may not include required fees and charges.
Singlefamily
Available now
Cats, dogs OK
Central air, ceiling fan
In unit laundry
2 Attached garage spaces parking
Central, fireplace
What's special
Massive balconyMature landscapingGourmet kitchenSpa-like en-suite bathDramatic skylightPrimary suiteBreathtaking valley vistas
- 23 days
- on Zillow |
- -- |
- -- |
Travel times
Looking to buy when your lease ends?
See how you can grow your down payment with up to a 6% match & 4.15% APY.
Facts & features
Interior
Bedrooms & bathrooms
- Bedrooms: 4
- Bathrooms: 4
- Full bathrooms: 4
Rooms
- Room types: Office, Walk In Closet
Heating
- Central, Fireplace
Cooling
- Central Air, Ceiling Fan
Appliances
- Included: Dishwasher, Disposal, Dryer, Freezer, Range Oven, Refrigerator, Washer
- Laundry: In Unit, Laundry Area
Features
- Ceiling Fan(s), Walk In Closet, Walk-In Closet(s)
- Flooring: Tile, Wood
- Has fireplace: Yes
- Furnished: Yes
Interior area
- Total interior livable area: 3,410 sqft
Property
Parking
- Total spaces: 2
- Parking features: Attached, Covered
- Has attached garage: Yes
- Details: Contact manager
Features
- Stories: 2
- Exterior features: Contact manager
Details
- Parcel number: 5570015015
Construction
Type & style
- Home type: SingleFamily
- Architectural style: Contemporary
- Property subtype: SingleFamily
Condition
- Year built: 1963
Community & HOA
Location
- Region: Los Angeles
Financial & listing details
- Lease term: 1+Year
Price history
| Date | Event | Price |
|---|---|---|
| 7/16/2025 | Listed for rent | $13,500$4/sqft |
Source: | ||
| 8/30/2013 | Sold | $1,785,000+85.9%$523/sqft |
Source: | ||
| 1/11/2013 | Sold | $960,000-16.5%$282/sqft |
Source: Agent Provided | ||
| 8/18/2012 | Listed for sale | $1,150,000$337/sqft |
Source: First Team Estates #S709049 | ||
![[object Object]](https://photos.zillowstatic.com/fp/20f99c0ae6ad0e30fd6af0ec185f9e1c-p_i.jpg)
